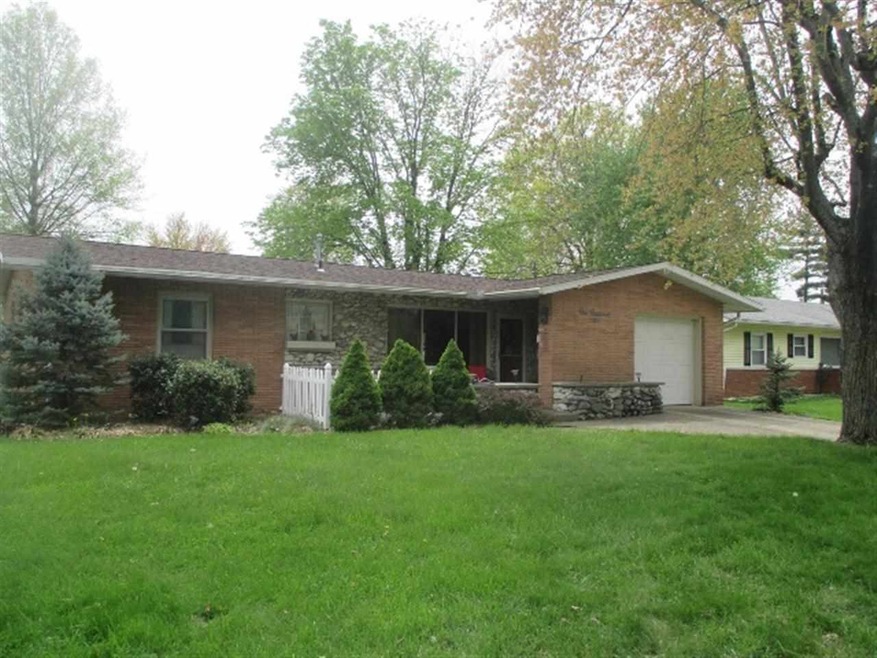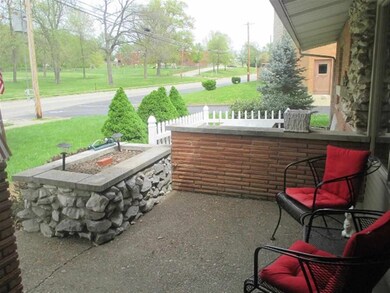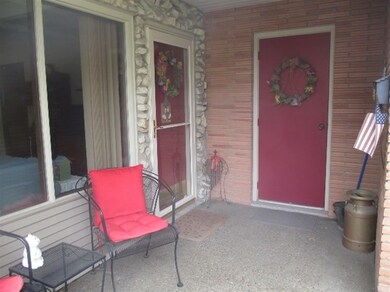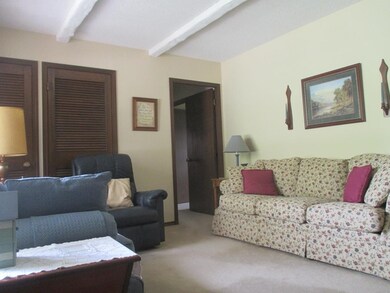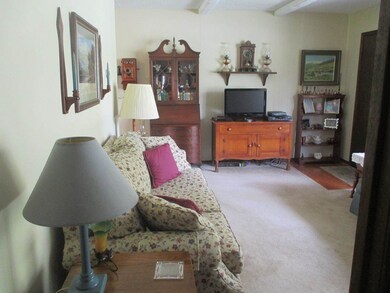
100 W Mill Rd Evansville, IN 47710
Highlights
- Ranch Style House
- Porch
- Eat-In Kitchen
- Corner Lot
- 1 Car Attached Garage
- Built-in Bookshelves
About This Home
As of April 2018What a gem you will find on the north side. This home offers 3 bedrooms, 2 full baths (one bath has been totally remodeled by ReBath including acrylic bathroom walls and tile per seller in 2006. In the kitchen you will find lots of cabinets, counter bar, new flooring and in the dining room there is a whole wall of build in cabinets, great for displaying dishes or your favorite items, plus the flooring is Real Hard wood flooring. The living room has a large picture window to be able to enjoy looking out. All 3 bedrooms have nice closets. The complete home was professionally painted per the seller in 2010.The one car attached garage is as clean as garage can be. To top off this wonderful clean home is a wonderful yard and patio for enjoying that cup of coffee. In the front of the home you will find built in planter boxes and a wonderful porch to be able to sit, read and have a cup of coffee.The home is close to shopping and schools. The seller is offering a Home Warranty for the buyer's peace of mind.
Home Details
Home Type
- Single Family
Est. Annual Taxes
- $252
Year Built
- Built in 1955
Lot Details
- Lot Dimensions are 72x120
- Partially Fenced Property
- Vinyl Fence
- Chain Link Fence
- Landscaped
- Corner Lot
- Level Lot
Parking
- 1 Car Attached Garage
Home Design
- Ranch Style House
- Brick Exterior Construction
- Slab Foundation
- Shingle Roof
Interior Spaces
- Built-in Bookshelves
- Ceiling Fan
- Eat-In Kitchen
- Electric Dryer Hookup
Flooring
- Carpet
- Laminate
- Tile
Bedrooms and Bathrooms
- 3 Bedrooms
- 2 Full Bathrooms
Outdoor Features
- Patio
- Porch
Location
- Suburban Location
Utilities
- Forced Air Heating and Cooling System
- Heating System Uses Gas
- Cable TV Available
Listing and Financial Details
- Assessor Parcel Number 82-06-07-034-147.001-020
Ownership History
Purchase Details
Home Financials for this Owner
Home Financials are based on the most recent Mortgage that was taken out on this home.Purchase Details
Home Financials for this Owner
Home Financials are based on the most recent Mortgage that was taken out on this home.Purchase Details
Home Financials for this Owner
Home Financials are based on the most recent Mortgage that was taken out on this home.Similar Homes in Evansville, IN
Home Values in the Area
Average Home Value in this Area
Purchase History
| Date | Type | Sale Price | Title Company |
|---|---|---|---|
| Warranty Deed | -- | Total Title Services Llc | |
| Quit Claim Deed | -- | None Available | |
| Warranty Deed | -- | Total Title |
Mortgage History
| Date | Status | Loan Amount | Loan Type |
|---|---|---|---|
| Open | $103,098 | FHA | |
| Previous Owner | $86,400 | Construction | |
| Previous Owner | $61,100 | New Conventional | |
| Previous Owner | $63,000 | New Conventional |
Property History
| Date | Event | Price | Change | Sq Ft Price |
|---|---|---|---|---|
| 04/19/2018 04/19/18 | Sold | $105,000 | 0.0% | $97 / Sq Ft |
| 03/17/2018 03/17/18 | Pending | -- | -- | -- |
| 03/14/2018 03/14/18 | For Sale | $105,000 | +18.0% | $97 / Sq Ft |
| 06/17/2014 06/17/14 | Sold | $89,000 | -4.2% | $84 / Sq Ft |
| 04/30/2014 04/30/14 | Pending | -- | -- | -- |
| 04/26/2014 04/26/14 | For Sale | $92,900 | -- | $88 / Sq Ft |
Tax History Compared to Growth
Tax History
| Year | Tax Paid | Tax Assessment Tax Assessment Total Assessment is a certain percentage of the fair market value that is determined by local assessors to be the total taxable value of land and additions on the property. | Land | Improvement |
|---|---|---|---|---|
| 2024 | $1,208 | $112,100 | $13,200 | $98,900 |
| 2023 | $599 | $110,300 | $13,000 | $97,300 |
| 2022 | $1,181 | $110,800 | $13,000 | $97,800 |
| 2021 | $788 | $82,800 | $13,000 | $69,800 |
| 2020 | $759 | $82,800 | $13,000 | $69,800 |
| 2019 | $750 | $82,800 | $13,000 | $69,800 |
| 2018 | $836 | $82,800 | $13,000 | $69,800 |
| 2017 | $763 | $79,900 | $13,000 | $66,900 |
| 2016 | $977 | $80,400 | $13,000 | $67,400 |
| 2014 | $350 | $80,900 | $13,000 | $67,900 |
| 2013 | -- | $76,600 | $13,000 | $63,600 |
Agents Affiliated with this Home
-
E
Seller's Agent in 2018
Elizabeth Sankovitch
KELLER WILLIAMS CAPITAL REALTY
-

Buyer's Agent in 2018
Theresa Catanese
Catanese Real Estate
(812) 454-0989
542 Total Sales
-

Seller's Agent in 2014
Paula Haller
ERA FIRST ADVANTAGE REALTY, INC
(812) 305-3646
128 Total Sales
-

Buyer's Agent in 2014
John Czoer
FIRST CLASS REALTY
(812) 457-1432
348 Total Sales
Map
Source: Indiana Regional MLS
MLS Number: 201414652
APN: 82-06-07-034-147.001-020
- 4407 Kensington Ave
- 4312 Kensington Ave
- 211 E Mill Rd
- 4913 Stringtown Rd
- 4108 Fairfax Ct
- 4012 Fairfax Ct
- 4007 Fairfax Rd
- 301 Christ Rd
- 5304 Warren Dr
- 105 W Berkeley Ave
- 3910 Stringtown Rd
- 377 Sheridan Ct
- 913 Sheffield Dr
- 524 Sheridan Rd
- 3530 Baker Ave
- 5612 Spring Lake Dr
- 505 Wyndclyff Dr
- 1108 W Heerdink Ave
- 521 Thornberry Dr
- 300 Springhaven Dr
