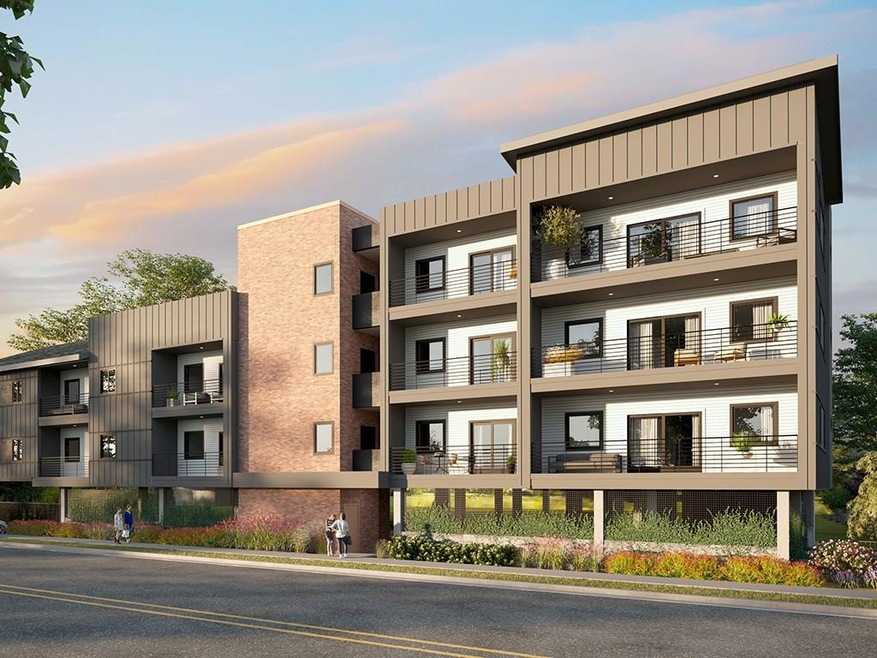
100 W Mockingbird Ln Unit 203 Austin, TX 78745
West Congress NeighborhoodHighlights
- City View
- Main Floor Primary Bedroom
- Tile Flooring
- 0.45 Acre Lot
- No Interior Steps
- 1-Story Property
About This Home
As of January 2024Little Ford is a small collection of single-level homes beside a private creek-side field, along the burgeoning South Congress corridor of South Austin. Outdoor amenities include a community “back yard” with entertaining kitchen, grill, fire pit, games, dog park, and a walking trail w/ large heritage oak trees. The 2nd fl features an elevated deck with lounge seating and community garden planters overlooking the field and tree-lined creek. Now selling from the upper $200-400's! Est completion Early 2022.
Last Agent to Sell the Property
Compass RE Texas, LLC License #0652517 Listed on: 06/03/2020

Last Buyer's Agent
Non Member
Non Member License #785011
Property Details
Home Type
- Condominium
Est. Annual Taxes
- $2,452
Year Built
- Built in 2021 | Under Construction
Lot Details
- Fenced
- Property is in good condition
HOA Fees
- $161 Monthly HOA Fees
Parking
- 1 Parking Space
Home Design
- Slab Foundation
- Composition Roof
Interior Spaces
- 766 Sq Ft Home
- 1-Story Property
- City Views
Kitchen
- Electric Cooktop
- Free-Standing Range
- Microwave
- Dishwasher
Flooring
- Laminate
- Tile
Bedrooms and Bathrooms
- 1 Primary Bedroom on Main
- 1 Full Bathroom
Accessible Home Design
- No Interior Steps
Schools
- Pleasant Hill Elementary School
- Bedichek Middle School
- Crockett High School
Utilities
- Central Heating and Cooling System
- Vented Exhaust Fan
- Natural Gas Not Available
Community Details
- Association fees include insurance, landscaping, maintenance structure, parking, trash
- Little Ford Condos Association
- Built by Provenance Constructors
- Little Ford Condominiums Subdivision
Listing and Financial Details
- Assessor Parcel Number 04150802050203
- Tax Block 6
Ownership History
Purchase Details
Home Financials for this Owner
Home Financials are based on the most recent Mortgage that was taken out on this home.Similar Homes in Austin, TX
Home Values in the Area
Average Home Value in this Area
Purchase History
| Date | Type | Sale Price | Title Company |
|---|---|---|---|
| Special Warranty Deed | -- | Independence Title |
Property History
| Date | Event | Price | Change | Sq Ft Price |
|---|---|---|---|---|
| 01/15/2025 01/15/25 | Rented | $1,550 | 0.0% | -- |
| 01/14/2025 01/14/25 | Under Contract | -- | -- | -- |
| 01/03/2025 01/03/25 | For Rent | $1,550 | +6.9% | -- |
| 05/02/2024 05/02/24 | Rented | $1,450 | -3.0% | -- |
| 05/01/2024 05/01/24 | Under Contract | -- | -- | -- |
| 04/16/2024 04/16/24 | Price Changed | $1,495 | -11.8% | $2 / Sq Ft |
| 03/27/2024 03/27/24 | For Rent | $1,695 | 0.0% | -- |
| 01/12/2024 01/12/24 | Sold | -- | -- | -- |
| 07/21/2020 07/21/20 | Pending | -- | -- | -- |
| 06/29/2020 06/29/20 | For Sale | $288,800 | 0.0% | $377 / Sq Ft |
| 06/27/2020 06/27/20 | Pending | -- | -- | -- |
| 06/03/2020 06/03/20 | For Sale | $288,800 | -- | $377 / Sq Ft |
Tax History Compared to Growth
Tax History
| Year | Tax Paid | Tax Assessment Tax Assessment Total Assessment is a certain percentage of the fair market value that is determined by local assessors to be the total taxable value of land and additions on the property. | Land | Improvement |
|---|---|---|---|---|
| 2023 | $5,881 | $237,979 | $45,311 | $192,668 |
Agents Affiliated with this Home
-
Sandra Bennett

Seller's Agent in 2025
Sandra Bennett
Compass RE Texas, LLC
(512) 663-5980
2 in this area
112 Total Sales
-
Annemarie Coats-Gatz

Seller's Agent in 2024
Annemarie Coats-Gatz
Compass RE Texas, LLC
(917) 538-1300
11 in this area
17 Total Sales
-
Bianca Holt

Buyer's Agent in 2024
Bianca Holt
Smart City Realty, LLC
(512) 843-1760
8 Total Sales
-
N
Buyer's Agent in 2024
Non Member
Non Member
Map
Source: Unlock MLS (Austin Board of REALTORS®)
MLS Number: 7080529
APN: 974305
- 100 W Mockingbird Ln Unit 307
- 403 and 401 Ramble Ln
- 5317 Harvest Ln
- 5515 Humming Bird Ln Unit 308
- 5515 Humming Bird Ln Unit 101
- 5515 Humming Bird Ln Unit 202
- 301 W Stassney Ln Unit 11
- 301 W Stassney Ln Unit 7
- 301 W Stassney Ln Unit 3
- 5203 Harvest Cir
- 5300 Suburban Dr
- 5304 Harvest Ln
- 5201 Harvest Cir
- 500 Arbor Ln
- 5708 Garden Oaks Dr
- 300 Tilbury Ln
- 306 Tilbury Ln
- 4802 S Congress Ave Unit 315
- 4802 S Congress Ave Unit 217
- 4802 S Congress Ave Unit 215
