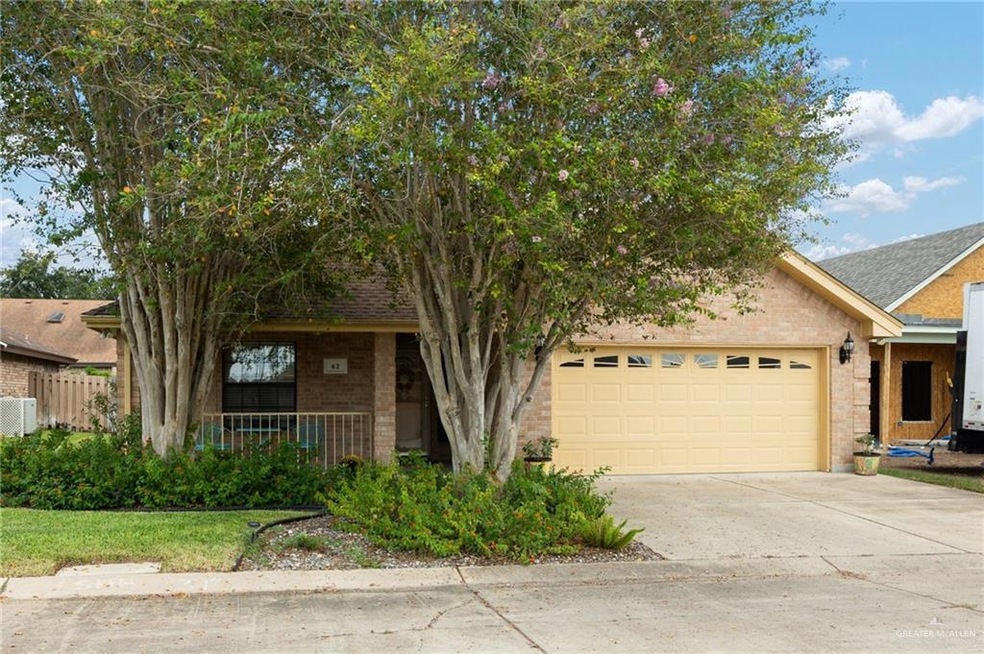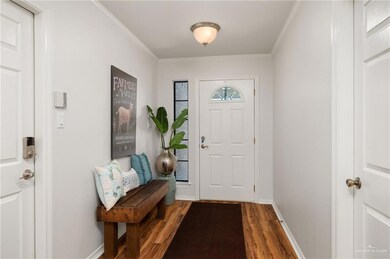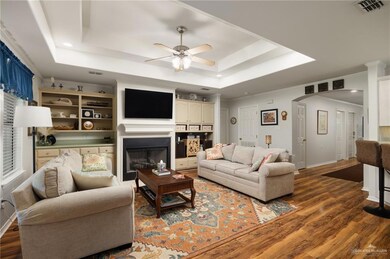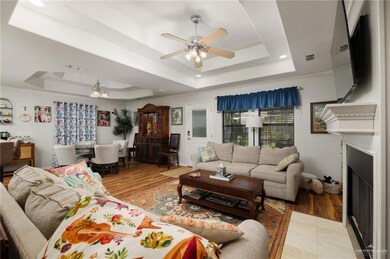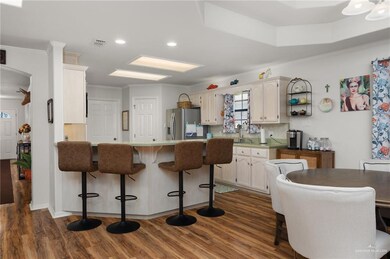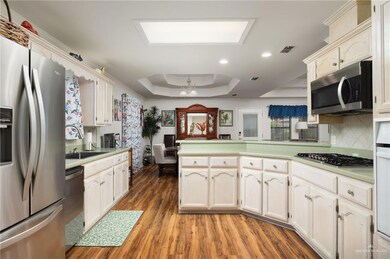
Highlights
- Senior Community
- Gated Community
- Bonus Room
- Sitting Area In Primary Bedroom
- Mature Trees
- Granite Countertops
About This Home
As of November 2024Welcome to 100 W Moore #62 located in the highly-desirable 55+ community of Pharr, TX! This charming, well-maintained, and improved home boasts 2 beds, 2 baths, 2 car garage, and 1862 living sqft which offers the right amount of space for comfortable, low-maintenance living. The home offers lots of space, natural lighting, the privacy of split bedrooms but still an open floorplan, a bonus room attached in the back, professional landscaping, sprinkler system, appliances INCLUDED, and much more! The real highlight is the community itself! Enjoy all the amenities and perks the community offers such as access to a community clubhouse, pool, tennis courts, gym, and more! It is also conveniently located near shopping, dining, and entertainment. This home offers absolutely everything you need to call home!
Home Details
Home Type
- Single Family
Est. Annual Taxes
- $5,830
Year Built
- Built in 2003
Lot Details
- 5,001 Sq Ft Lot
- Partially Fenced Property
- Privacy Fence
- Wood Fence
- Sprinkler System
- Mature Trees
HOA Fees
- $125 Monthly HOA Fees
Parking
- 2 Car Attached Garage
- Front Facing Garage
Home Design
- Brick Exterior Construction
- Slab Foundation
- Composition Shingle Roof
Interior Spaces
- 1,862 Sq Ft Home
- 1-Story Property
- Built-In Features
- Ceiling Fan
- Fireplace
- Blinds
- Entrance Foyer
- Bonus Room
- Tile Flooring
Kitchen
- Convection Oven
- Gas Cooktop
- Microwave
- Dishwasher
- Granite Countertops
- Disposal
Bedrooms and Bathrooms
- 2 Bedrooms
- Sitting Area In Primary Bedroom
- Split Bedroom Floorplan
- Walk-In Closet
- 2 Full Bathrooms
- Shower Only
Laundry
- Laundry Room
- Dryer
- Washer
Home Security
- Storm Doors
- Fire and Smoke Detector
Schools
- Escobar Elementary School
- Kennedy Middle School
- Psja High School
Utilities
- Cooling System Powered By Gas
- Central Heating and Cooling System
- Heating System Uses Natural Gas
- Electric Water Heater
Additional Features
- Energy-Efficient Thermostat
- Covered patio or porch
Listing and Financial Details
- Assessor Parcel Number S487000000006200
Community Details
Overview
- Senior Community
- Southgate Property Owners Association
- Southgate Subdivision
Recreation
- Tennis Courts
- Community Pool
Security
- Gated Community
Ownership History
Purchase Details
Home Financials for this Owner
Home Financials are based on the most recent Mortgage that was taken out on this home.Purchase Details
Purchase Details
Home Financials for this Owner
Home Financials are based on the most recent Mortgage that was taken out on this home.Purchase Details
Similar Homes in Pharr, TX
Home Values in the Area
Average Home Value in this Area
Purchase History
| Date | Type | Sale Price | Title Company |
|---|---|---|---|
| Deed | -- | Sierra Title | |
| Deed | -- | Sierra Title | |
| Warranty Deed | -- | Corporation Service | |
| Vendors Lien | -- | Sierra Title | |
| Interfamily Deed Transfer | -- | None Available |
Mortgage History
| Date | Status | Loan Amount | Loan Type |
|---|---|---|---|
| Open | $190,000 | New Conventional | |
| Closed | $190,000 | New Conventional | |
| Previous Owner | $65,800 | New Conventional |
Property History
| Date | Event | Price | Change | Sq Ft Price |
|---|---|---|---|---|
| 11/15/2024 11/15/24 | Sold | -- | -- | -- |
| 10/04/2024 10/04/24 | Pending | -- | -- | -- |
| 09/16/2024 09/16/24 | For Sale | $246,000 | -- | $132 / Sq Ft |
Tax History Compared to Growth
Tax History
| Year | Tax Paid | Tax Assessment Tax Assessment Total Assessment is a certain percentage of the fair market value that is determined by local assessors to be the total taxable value of land and additions on the property. | Land | Improvement |
|---|---|---|---|---|
| 2024 | $1,583 | $219,520 | $44,500 | $175,020 |
| 2023 | $5,568 | $207,736 | $30,750 | $176,986 |
| 2022 | $4,857 | $173,173 | $0 | $0 |
| 2021 | $4,497 | $157,430 | $26,500 | $130,930 |
| 2020 | $4,247 | $146,807 | $26,500 | $120,307 |
| 2019 | $4,145 | $141,427 | $25,000 | $116,427 |
| 2018 | $4,207 | $142,720 | $25,000 | $117,720 |
| 2017 | $4,050 | $136,240 | $25,000 | $111,240 |
| 2016 | $3,906 | $131,403 | $25,000 | $106,403 |
| 2015 | $1,833 | $132,612 | $25,000 | $107,612 |
Agents Affiliated with this Home
-

Seller's Agent in 2024
Kaylan Ventura
Element Realty, Llc
(956) 655-2851
4 in this area
26 Total Sales
-

Buyer's Agent in 2024
Shawna Abrego-Ruiz
Equity Assets Realty
(956) 994-9455
6 in this area
64 Total Sales
Map
Source: Greater McAllen Association of REALTORS®
MLS Number: 449425
APN: S4870-00-000-0062-00
- 100 W Moore Rd Unit UT21
- 1429 S Canna St
- 500 White Bugambilia St
- 1801 S Erica St
- 000 Highway 281
- 1401 S Cage Blvd Unit 36 Rober
- 1422 S Esperanza St
- 702 W Moore Rd
- 903 W Smith Dr
- 907 W Carmel Ave
- TBD W Jackson Ave
- 511 W Jackson Ave
- 804 W Inspiration Dr
- 5404 N Crown Point
- 5516 N Crown Point
- 1511 W Ridge Rd
- 2603 S Fir St
- 2612 S Cage Blvd
- 420 E Hall Acres Rd
- 744 W Hall Acres Rd
