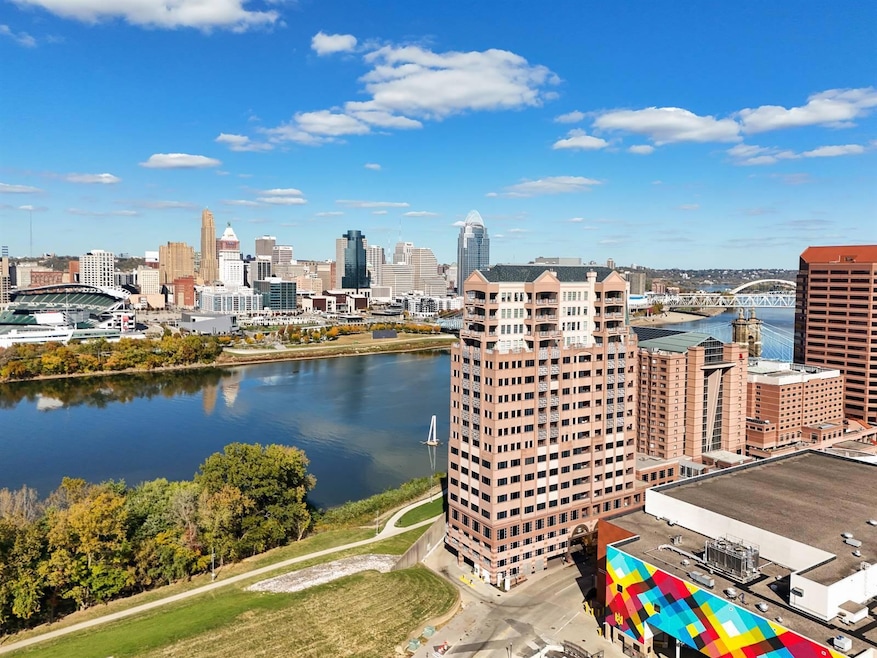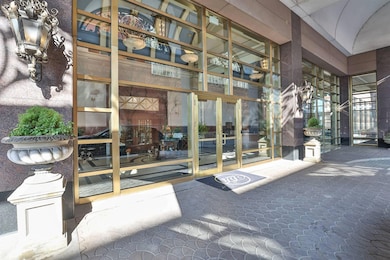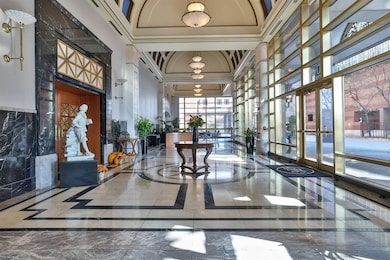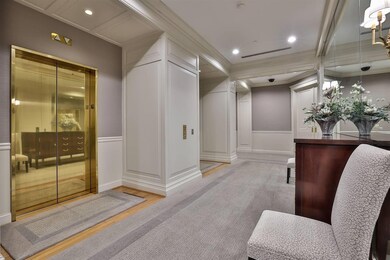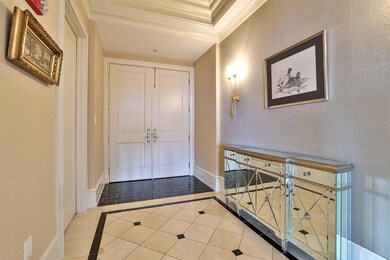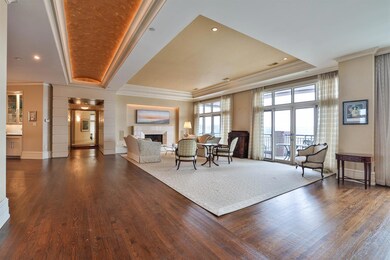100 W Rivercenter Blvd Unit PH3B Covington, KY 41011
Downtown Covington NeighborhoodEstimated payment $15,146/month
Highlights
- Fitness Center
- Eat-In Gourmet Kitchen
- Open Floorplan
- In Ground Pool
- River View
- Marble Flooring
About This Home
This stunning luxury penthouse condo in the premier 11-resident Domaine de la Rive offers a spacious open floor plan, blending modern design elements with traditional finishes to create an inviting yet sophisticated atmosphere. The Auer designed gourmet kitchen offers ideal cooking and prep space, a large central island, and a buffet bar all open to elegant dining and living rooms overlooking Downtown - perfect for entertaining. Walk-in butler's pantry and an equipped laundry room add to the home's exceptional functionality. The expansive primary bedroom serves as a serene retreat, complete with separate vanities, dressing areas, and a spa-inspired bath featuring a jetted soaking tub. Cozy den with custom built-ins provides an intimate setting for reading or unwinding. Three large covered patios, each with six convenient walkouts, you'll enjoy incredible outdoor spaces ideal for relaxation or hosting guests overlooking the river and city. This residence offers private, secure living in an exclusive building, ensuring peace of mind and a luxurious lifestyle in every detail.
Property Details
Home Type
- Condominium
Year Built
- Built in 2001
Lot Details
- Private Entrance
- Landscaped
HOA Fees
- $2,688 Monthly HOA Fees
Parking
- 2 Car Garage
- Garage Door Opener
- Parking Lot
Property Views
- River
- Skyline
- Valley
- Neighborhood
Home Design
- Transitional Architecture
- Entry on the 16th floor
- Poured Concrete
- Composition Roof
Interior Spaces
- 4,415 Sq Ft Home
- 1-Story Property
- Open Floorplan
- Central Vacuum
- Sound System
- Built-In Features
- Bookcases
- Dry Bar
- Crown Molding
- Coffered Ceiling
- Tray Ceiling
- High Ceiling
- Recessed Lighting
- Chandelier
- Marble Fireplace
- Gas Fireplace
- Double Hung Windows
- Wood Frame Window
- Aluminum Window Frames
- Double Door Entry
- Pocket Doors
- French Doors
- Sliding Doors
- Family Room
- Sitting Room
- Living Room
- Formal Dining Room
- Den
- Storage Room
Kitchen
- Eat-In Gourmet Kitchen
- Breakfast Bar
- Butlers Pantry
- Double Convection Oven
- Electric Oven
- Gas Cooktop
- Microwave
- Dishwasher
- Stainless Steel Appliances
- Kitchen Island
- Granite Countertops
- Utility Sink
- Disposal
Flooring
- Wood
- Carpet
- Marble
- Ceramic Tile
Bedrooms and Bathrooms
- 2 Bedrooms
- En-Suite Bathroom
- Walk-In Closet
- Dressing Area
- Double Vanity
- Hydromassage or Jetted Bathtub
- Shower Only
Laundry
- Laundry Room
- Laundry on main level
- Dryer
- Washer
Home Security
- Security Lights
- Closed Circuit Camera
Accessible Home Design
- Accessible Elevator Installed
- Accessible Full Bathroom
- Accessible Doors
- Doors are 32 inches wide or more
Outdoor Features
- In Ground Pool
- Balcony
- Covered Patio or Porch
- Exterior Lighting
Schools
- First District Elementary School
- Holmes Middle School
- Covington Adult High School
Utilities
- Forced Air Zoned Cooling and Heating System
- Heating System Uses Natural Gas
Listing and Financial Details
- Assessor Parcel Number 854-14-01-014.02
Community Details
Overview
- Association fees include association fees, ground maintenance, maintenance structure, management, security, snow removal, trash, insurance
- Corporex Association, Phone Number (859) 757-0137
- On-Site Maintenance
Recreation
- Fitness Center
- Community Pool
- Snow Removal
Pet Policy
- Pets Allowed
Security
- Security Service
- Resident Manager or Management On Site
- Fire Sprinkler System
Amenities
- Elevator
Map
Home Values in the Area
Average Home Value in this Area
Property History
| Date | Event | Price | List to Sale | Price per Sq Ft |
|---|---|---|---|---|
| 05/02/2025 05/02/25 | For Sale | $1,995,000 | -- | $452 / Sq Ft |
Source: Northern Kentucky Multiple Listing Service
MLS Number: 632132
APN: 854-14-01-014.02
- 1 Roebling Way Unit 505
- 1 Roebling Way Unit 304
- 1 Roebling Way Unit 602
- 1 Roebling Way Unit 301
- 1 Roebling Way Unit 804
- 1 Roebling Way Unit 906
- 1 Roebling Way Unit 1506
- 220 W 4th St
- 334 Scott St Unit 3A
- 12 W 5th St
- 323 E 2nd St Unit 308
- 328 W 6th St
- 500 Garrard St Unit 2
- 138 W Pike St
- 262 W 7th St
- 302 W 7th St
- 818 Greer St
- 732 Garrard St
- 100 Ovation Way Unit 501
- 100 Ovation Way Unit 302
- 213 Covington Ave Unit A
- 501 Russell St
- 212 W 6th St Unit 2
- 220 W 6th St
- 525 Greenup St
- 421 Garrard St
- 515 Main St
- 305 Pershing Ave
- 650 W 3rd St
- 437 W 6th St
- 132 Rosa Parks St Unit ID1257381P
- 44 W Freedom Way
- 631 Bakewell St Unit 631 Bakewell Apt #1
- 121 E Freedom Way Unit ID1257390P
- 121 E Freedom Way Unit ID1257388P
- 121 E Freedom Way Unit ID1257377P
- 121 E Freedom Way Unit ID1257389P
- 121 E Freedom Way Unit ID1257391P
- 121 E Freedom Way Unit ID1257393P
- 121 E Freedom Way Unit ID1257382P
