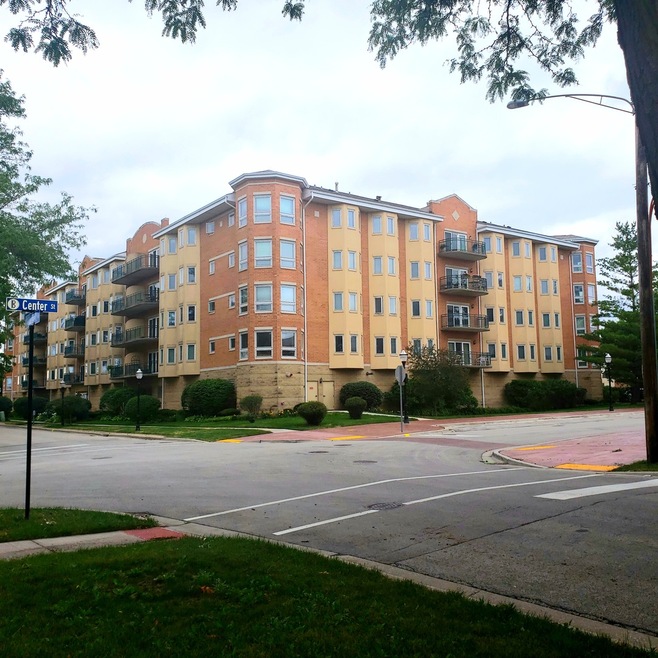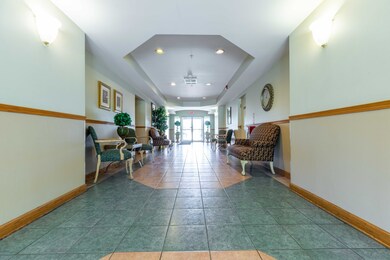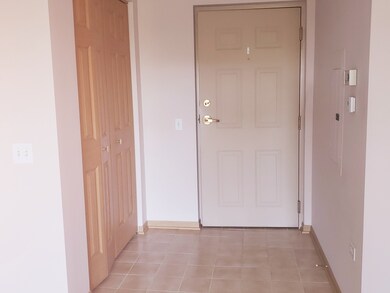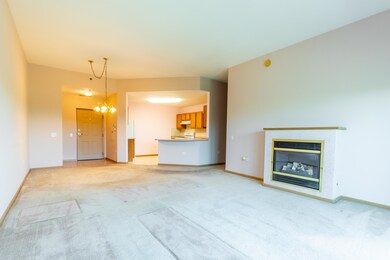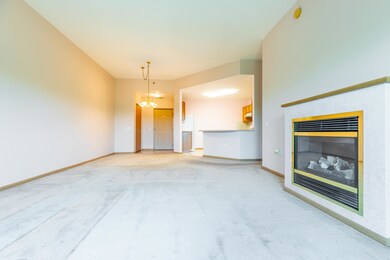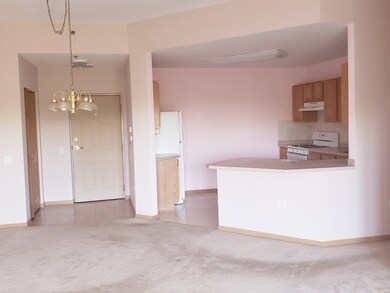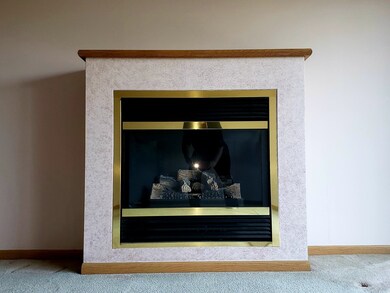
Towne Centre Condominiums 100 W Roosevelt Ave Unit 510 Bensenville, IL 60106
Highlights
- Lock-and-Leave Community
- 4-minute walk to Bensenville Station
- Resident Manager or Management On Site
- Balcony
- 2 Car Attached Garage
- Storage
About This Home
As of July 2025This blank canvas is ready for your decor & design ideas. 2 bedrooms + 2 FULL Bathrooms + 2 Indoor Heated Garage Spaces = YOUR NEW HOME!!! Top Floor Unit with gas fireplace, in unit washer & dryer & balcony is ready for a new owner. Mechanicals (HVAC, Furnace & Water Heater) are under 6yrs old. Unit also boasts triple pane windows, elevator access, exterior storage locker & is dog friendly for fur babies up to 50lbs. Metra is less than a 5 minute walk. O'Hare is a 15 minute drive. 290, 90, & Rt 83 are all 7 minutes away. Commuter's dream with great access to schools, Rivers Casino & Rosemont shopping. Local retail amenities include a variety of grocery stores, eateries & community centers. The building's roof was replaced in 2016, monthly assessments cover water, gas/heat & sewer/refuse. You pay electric, & cable/internet. Unit is rentable with Board Approval
Last Agent to Sell the Property
Ani Real Estate License #475182705 Listed on: 06/17/2021

Property Details
Home Type
- Condominium
Est. Annual Taxes
- $2,714
Year Built
- Built in 2000
HOA Fees
- $347 Monthly HOA Fees
Parking
- 2 Car Attached Garage
- Heated Garage
- Garage Door Opener
- Parking Included in Price
Interior Spaces
- 1,244 Sq Ft Home
- Gas Log Fireplace
- Family or Dining Combination
- Storage
- Range<<rangeHoodToken>>
Bedrooms and Bathrooms
- 2 Bedrooms
- 2 Potential Bedrooms
- 2 Full Bathrooms
- Separate Shower
Laundry
- Laundry in unit
- Dryer
- Washer
Outdoor Features
- Balcony
Schools
- Fenton High School
Utilities
- Forced Air Heating and Cooling System
- Heating System Uses Natural Gas
- 100 Amp Service
- Lake Michigan Water
Listing and Financial Details
- Senior Tax Exemptions
- Homeowner Tax Exemptions
Community Details
Overview
- Association fees include heat, gas, scavenger
- 60 Units
- Association Phone (847) 577-3160
- Towne Centre Condominiums Subdivision
- Property managed by Hughes Management
- Lock-and-Leave Community
- 5-Story Property
Amenities
- Community Storage Space
- Elevator
Pet Policy
- Pets up to 50 lbs
- Limit on the number of pets
- Pet Size Limit
- Dogs and Cats Allowed
Security
- Resident Manager or Management On Site
Ownership History
Purchase Details
Home Financials for this Owner
Home Financials are based on the most recent Mortgage that was taken out on this home.Purchase Details
Purchase Details
Similar Homes in the area
Home Values in the Area
Average Home Value in this Area
Purchase History
| Date | Type | Sale Price | Title Company |
|---|---|---|---|
| Interfamily Deed Transfer | -- | None Available | |
| Warranty Deed | $212,500 | Stewart Title | |
| Trustee Deed | $148,000 | First American Title |
Property History
| Date | Event | Price | Change | Sq Ft Price |
|---|---|---|---|---|
| 07/20/2025 07/20/25 | Price Changed | $2,400 | -4.0% | $2 / Sq Ft |
| 07/11/2025 07/11/25 | For Rent | $2,500 | 0.0% | -- |
| 07/03/2025 07/03/25 | Sold | $262,500 | -4.5% | $211 / Sq Ft |
| 05/22/2025 05/22/25 | Pending | -- | -- | -- |
| 05/05/2025 05/05/25 | For Sale | $275,000 | +29.4% | $221 / Sq Ft |
| 07/09/2021 07/09/21 | Sold | $212,500 | 0.0% | $171 / Sq Ft |
| 06/18/2021 06/18/21 | Pending | -- | -- | -- |
| 06/18/2021 06/18/21 | For Sale | $212,500 | -- | $171 / Sq Ft |
Tax History Compared to Growth
Tax History
| Year | Tax Paid | Tax Assessment Tax Assessment Total Assessment is a certain percentage of the fair market value that is determined by local assessors to be the total taxable value of land and additions on the property. | Land | Improvement |
|---|---|---|---|---|
| 2023 | $4,918 | $62,570 | $3,150 | $59,420 |
| 2022 | $4,654 | $57,160 | $2,870 | $54,290 |
| 2021 | $2,719 | $54,750 | $2,750 | $52,000 |
| 2020 | $2,760 | $52,440 | $2,630 | $49,810 |
| 2019 | $2,714 | $50,420 | $2,530 | $47,890 |
| 2018 | $2,761 | $50,420 | $2,530 | $47,890 |
| 2017 | $2,805 | $48,190 | $2,420 | $45,770 |
| 2016 | $2,938 | $44,490 | $2,230 | $42,260 |
| 2015 | $3,109 | $41,100 | $2,060 | $39,040 |
| 2014 | $3,134 | $41,100 | $2,060 | $39,040 |
| 2013 | $3,123 | $41,940 | $2,100 | $39,840 |
Agents Affiliated with this Home
-
Cristino Aguirre

Seller's Agent in 2025
Cristino Aguirre
Realty of America, LLC
(773) 344-0208
1 in this area
187 Total Sales
-
Sylvana Menolascino

Seller's Agent in 2025
Sylvana Menolascino
RE/MAX
(630) 363-6059
3 in this area
122 Total Sales
-
Miguel Aguirre

Seller Co-Listing Agent in 2025
Miguel Aguirre
Realty of America, LLC
(773) 600-3964
41 Total Sales
-
Angela Sarni

Seller Co-Listing Agent in 2025
Angela Sarni
RE/MAX
(630) 815-9758
1 in this area
52 Total Sales
-
L.Cheri Chatman

Seller's Agent in 2021
L.Cheri Chatman
Ani Real Estate
(224) 388-7778
1 in this area
4 Total Sales
-
Lutalo McGee

Seller Co-Listing Agent in 2021
Lutalo McGee
Ani Real Estate
(773) 343-8073
1 in this area
110 Total Sales
About Towne Centre Condominiums
Map
Source: Midwest Real Estate Data (MRED)
MLS Number: 11127570
APN: 03-14-219-055
- 112 N Center St Unit A
- 11 W Green St Unit 502
- 130 N Mason St
- 227-239 W Irving Park Rd
- 193 May St
- 197 Rose St
- 527 W Green St
- 214 N Walnut St
- 213 Poppy Ln
- 243 Barron St
- 247 Tioga Ave
- 407 S York Rd
- 437 Rose St
- 452 S Walnut St
- 172 Ridgewood Ave
- 535 E Jefferson St Unit 2C
- 525 E Jefferson St Unit 1A
- 445 Miner St
- 296 E Crest Ave
- 231 E Red Oak Ave
