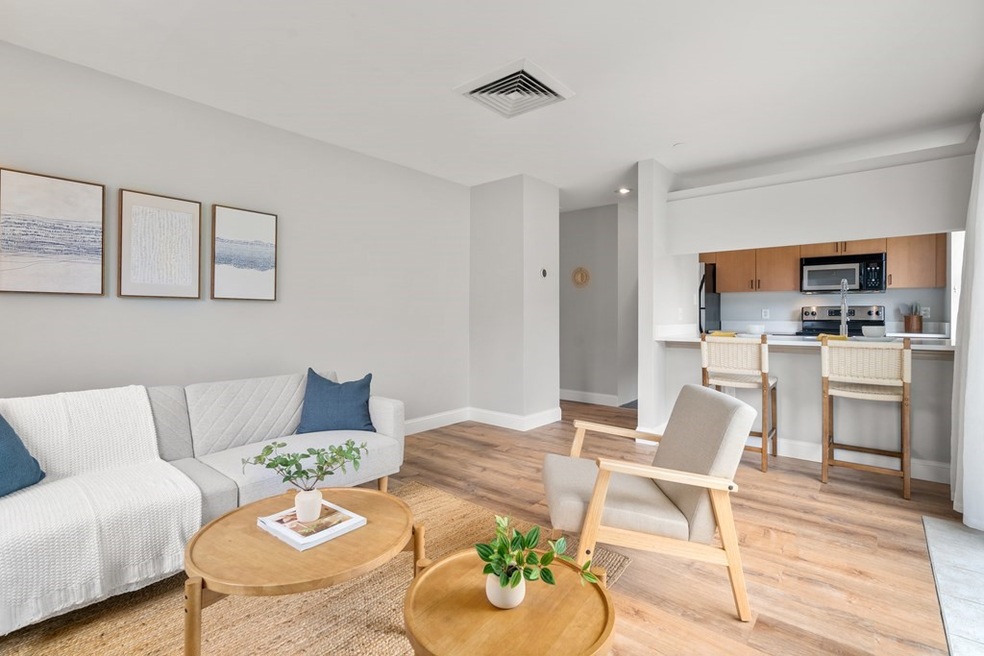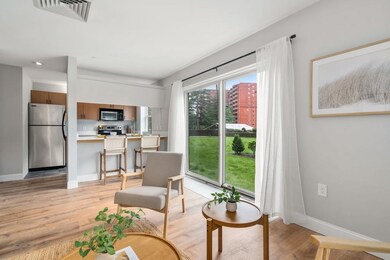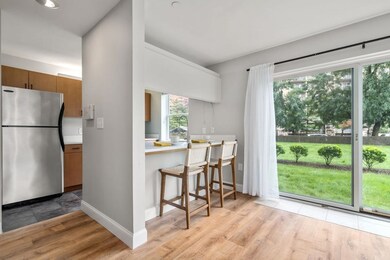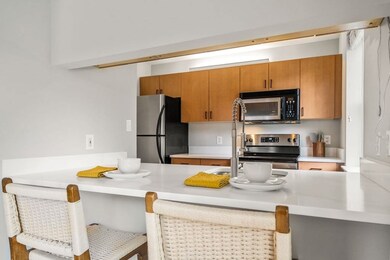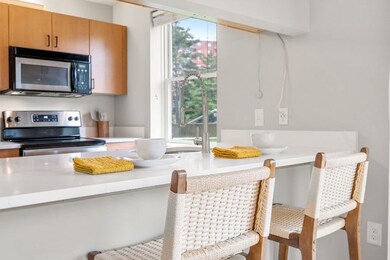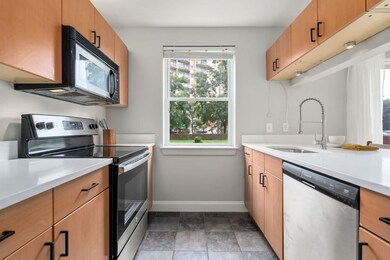
The Montclair Condominiums 100 W Squantum St Unit 114 Quincy, MA 02171
Montclair NeighborhoodEstimated Value: $320,000 - $342,000
Highlights
- Marina
- 4-minute walk to North Quincy Station
- Medical Services
- North Quincy High School Rated A
- Golf Course Community
- 5-minute walk to Bishop Playground
About This Home
As of October 2023PRISTINE and beautifully updated 1BR/1 BA condo in corner/end unit in VIBRANT location in North Quincy. Unit has been UPDATED w/ brand new QUARTZ Countertops and Sinks/Faucets/Hardware in KITCHEN and BATHROOM 2023, brand new glass slider door on tub/shower, new lighting in bathroom 2023, all stainless appliances in kitchen w/ new Dishwasher & stove 2023, luxury vinyl plank flooring 2023, unit freshly painted 2023, w/new Nest thermostat to control CENTRAL AIR (2018). An elegant quartz counter island that looks out to Living Room w/ slider door to expansive green lawn common space. Bedroom w/ large mirrored-door closet, built-in shelves, and there is additional large front hallway closet + linen closet. Beautifully updated condo which is rare at this price point so don't miss on this one as a rent alternative & investment. Laundry in building. 1 deeded garage parking spot. Close to restaurants, shopping, grocery, golf course, and only a 5 min walk to Red Line or short drive into Boston!
Last Agent to Sell the Property
Berkshire Hathaway HomeServices Commonwealth Real Estate Listed on: 09/20/2023

Property Details
Home Type
- Condominium
Est. Annual Taxes
- $3,122
Year Built
- Built in 1988
Lot Details
- Near Conservation Area
- End Unit
HOA Fees
- $390 Monthly HOA Fees
Parking
- 1 Car Attached Garage
- Tuck Under Parking
- Garage Door Opener
- Open Parking
- Off-Street Parking
- Deeded Parking
- Assigned Parking
Home Design
- Rubber Roof
- Stone
Interior Spaces
- 598 Sq Ft Home
- 1-Story Property
- Open Floorplan
- Insulated Windows
- Sliding Doors
- Insulated Doors
- Exterior Basement Entry
Kitchen
- Range
- Microwave
- Dishwasher
- Stainless Steel Appliances
- Kitchen Island
- Upgraded Countertops
Flooring
- Laminate
- Ceramic Tile
- Vinyl
Bedrooms and Bathrooms
- 1 Primary Bedroom on Main
- Custom Closet System
- 1 Full Bathroom
- Bathtub with Shower
- Shower Only
- Linen Closet In Bathroom
Home Security
- Home Security System
- Intercom
Eco-Friendly Details
- Energy-Efficient Thermostat
Location
- Property is near public transit
- Property is near schools
Utilities
- Forced Air Heating and Cooling System
- 1 Cooling Zone
- 1 Heating Zone
- Individual Controls for Heating
- Hot Water Heating System
- 100 Amp Service
- Internet Available
Listing and Financial Details
- Assessor Parcel Number M:6107 B:1 L:114,194445
Community Details
Overview
- Association fees include water, sewer, insurance, maintenance structure, ground maintenance, snow removal, trash, reserve funds
- 121 Units
- Mid-Rise Condominium
- Montclair Condimimium Community
Amenities
- Medical Services
- Community Garden
- Common Area
- Shops
- Coin Laundry
- Elevator
Recreation
- Marina
- Golf Course Community
- Park
- Jogging Path
- Bike Trail
Pet Policy
- No Pets Allowed
Security
- Resident Manager or Management On Site
Ownership History
Purchase Details
Home Financials for this Owner
Home Financials are based on the most recent Mortgage that was taken out on this home.Purchase Details
Home Financials for this Owner
Home Financials are based on the most recent Mortgage that was taken out on this home.Purchase Details
Purchase Details
Home Financials for this Owner
Home Financials are based on the most recent Mortgage that was taken out on this home.Purchase Details
Home Financials for this Owner
Home Financials are based on the most recent Mortgage that was taken out on this home.Purchase Details
Home Financials for this Owner
Home Financials are based on the most recent Mortgage that was taken out on this home.Purchase Details
Home Financials for this Owner
Home Financials are based on the most recent Mortgage that was taken out on this home.Similar Homes in Quincy, MA
Home Values in the Area
Average Home Value in this Area
Purchase History
| Date | Buyer | Sale Price | Title Company |
|---|---|---|---|
| Chan Nina M | -- | None Available | |
| Nina & Hong Llc | -- | None Available | |
| Chan Nina M | -- | None Available | |
| Nina & Hong Llc | -- | -- | |
| Rougas Andrew | $164,500 | -- | |
| Sullivan Eric M | $160,000 | -- | |
| Fogarty William H | $110,000 | -- | |
| Tran Dong V | $68,900 | -- |
Mortgage History
| Date | Status | Borrower | Loan Amount |
|---|---|---|---|
| Open | Chan Nina M | $234,750 | |
| Previous Owner | Chan Nina M | $186,000 | |
| Previous Owner | Chan Nina M | $191,250 | |
| Previous Owner | Tran Dong V | $162,760 | |
| Previous Owner | Tran Dong V | $131,600 | |
| Previous Owner | Sullivan Eric M | $128,000 | |
| Previous Owner | Tran Dong V | $77,750 | |
| Previous Owner | Tran Dong V | $50,000 |
Property History
| Date | Event | Price | Change | Sq Ft Price |
|---|---|---|---|---|
| 10/12/2023 10/12/23 | Sold | $315,000 | 0.0% | $527 / Sq Ft |
| 09/24/2023 09/24/23 | Pending | -- | -- | -- |
| 09/20/2023 09/20/23 | For Sale | $315,000 | 0.0% | $527 / Sq Ft |
| 04/19/2022 04/19/22 | Rented | $1,695 | 0.0% | -- |
| 04/18/2022 04/18/22 | Under Contract | -- | -- | -- |
| 02/21/2022 02/21/22 | For Rent | $1,695 | +9.4% | -- |
| 01/27/2020 01/27/20 | Rented | $1,550 | 0.0% | -- |
| 01/27/2020 01/27/20 | Under Contract | -- | -- | -- |
| 01/05/2020 01/05/20 | Price Changed | $1,550 | +0.3% | $2 / Sq Ft |
| 12/24/2019 12/24/19 | For Rent | $1,545 | 0.0% | -- |
| 03/09/2018 03/09/18 | Sold | $255,000 | 0.0% | $426 / Sq Ft |
| 11/30/2017 11/30/17 | Off Market | $255,000 | -- | -- |
| 11/05/2017 11/05/17 | For Sale | $269,000 | 0.0% | $450 / Sq Ft |
| 01/20/2017 01/20/17 | Rented | $1,500 | 0.0% | -- |
| 01/18/2017 01/18/17 | Under Contract | -- | -- | -- |
| 01/05/2017 01/05/17 | Price Changed | $1,500 | -6.3% | $3 / Sq Ft |
| 10/10/2016 10/10/16 | For Rent | $1,600 | 0.0% | -- |
| 11/23/2015 11/23/15 | Sold | $235,000 | -1.3% | $393 / Sq Ft |
| 10/14/2015 10/14/15 | Pending | -- | -- | -- |
| 09/24/2015 09/24/15 | For Sale | $238,000 | -- | $398 / Sq Ft |
Tax History Compared to Growth
Tax History
| Year | Tax Paid | Tax Assessment Tax Assessment Total Assessment is a certain percentage of the fair market value that is determined by local assessors to be the total taxable value of land and additions on the property. | Land | Improvement |
|---|---|---|---|---|
| 2025 | $3,495 | $303,100 | $0 | $303,100 |
| 2024 | $3,577 | $317,400 | $0 | $317,400 |
| 2023 | $3,122 | $280,500 | $0 | $280,500 |
| 2022 | $3,236 | $270,100 | $0 | $270,100 |
| 2021 | $3,084 | $254,000 | $0 | $254,000 |
| 2020 | $3,345 | $269,100 | $0 | $269,100 |
Agents Affiliated with this Home
-
Barbara Bowen
B
Seller's Agent in 2023
Barbara Bowen
Berkshire Hathaway HomeServices Commonwealth Real Estate
1 in this area
10 Total Sales
-
Robert Raiche

Buyer's Agent in 2023
Robert Raiche
Century 21 North East
(978) 530-9797
1 in this area
87 Total Sales
-
Jarrett Lau
J
Seller's Agent in 2022
Jarrett Lau
Profitable Properties Boston LLC
(617) 731-1015
25 Total Sales
-
V
Buyer's Agent in 2022
Valvel Temin
Massachusetts Bay Realty Advisors, LLC
(617) 784-5998
-
Christie Xie

Seller's Agent in 2018
Christie Xie
Nuage Real Estate Group
(617) 678-3889
1 in this area
79 Total Sales
-

Buyer's Agent in 2018
David Oliveri
William Raveis R.E. & Home Services
(617) 926-5280
About The Montclair Condominiums
Map
Source: MLS Property Information Network (MLS PIN)
MLS Number: 73161767
APN: QUIN-006107-000001-000114
- 115 W Squantum St Unit 809
- 14 Sterling St
- 164 Farrington St
- 85 E Squantum St Unit 10
- 198 Fayette St
- 182 Safford St
- 222 Holbrook Rd
- 143 Arlington St
- 35 Myrtle St
- 35 Tyler St
- 21 Linden St Unit 311
- 522 Hancock St
- 94 Newbury Ave Unit 401
- 165 Hamilton Ave
- 10 Weston Ave Unit 334
- 10 Weston Ave Unit 220
- 186 Arlington St
- 178 Elliot Ave
- 39 Newbury Ave
- 5 Ellington Rd
- 100 W Squantum St
- 100 W Squantum St Unit 718
- 100 W Squantum St Unit 717
- 100 W Squantum St Unit 716
- 100 W Squantum St Unit 715
- 100 W Squantum St Unit 713
- 100 W Squantum St Unit 712
- 100 W Squantum St Unit 711
- 100 W Squantum St Unit 710
- 100 W Squantum St Unit 709
- 100 W Squantum St Unit 708
- 100 W Squantum St Unit 707
- 100 W Squantum St Unit 706
- 100 W Squantum St Unit 705
- 100 W Squantum St Unit 704
- 100 W Squantum St Unit 703
- 100 W Squantum St Unit 702
- 100 W Squantum St Unit 701
- 100 W Squantum St Unit 618
- 100 W Squantum St Unit 617
