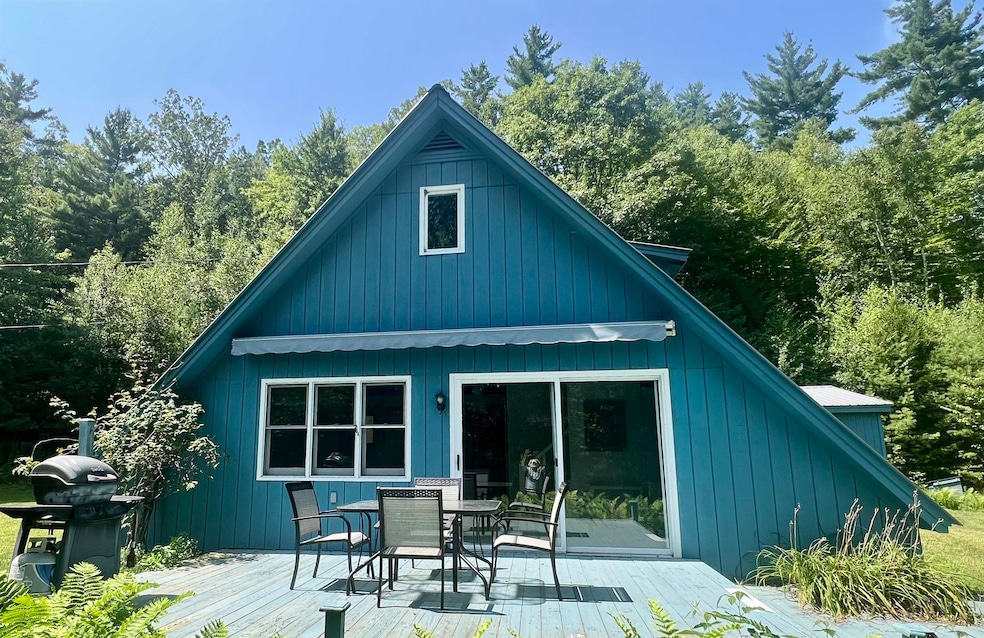
100 Walsh Rd Arlington, VT 05250
Estimated payment $2,378/month
Highlights
- Mountain View
- Deck
- Wood Flooring
- A-Frame Home
- Secluded Lot
- Bonus Room
About This Home
Tucked away in the picturesque Vermont Hamlet of Sandgate, home to just 480 residents, this property provides the perfect escape from the bustle of city life. Here, you can enjoy the warmth of a close-knit community, stunning natural surroundings, and easy access to local amenities. Sitting on a generous 1.5-acre lot, the property offers ample space for outdoor recreation and the peaceful lifestyle of rural living. Whether you're passionate about gardening, outdoor activities, or simply craving a quiet retreat, Sandgate's scenic beauty offers endless possibilities. Built in 1970, this three-bedroom, two-bathroom home has been lovingly maintained by the same family since 1980. With its blend of timeless character and modern potential, this home offers a solid foundation for creating new memories in this serene Vermont setting. Just 3.5 miles away is the historic Wayside Country Store, a local institution since 1850—"If we don’t have it, you don’t need it!" Ideal as either a country home or your full-time residence, this home is conveniently located 30 minutes from Manchester, 35 minutes from Bromley Ski Resort, 48 minutes from Stratton Mountain Ski Resort, 57 minutes to Saratoga Springs, and only 1 hour 14 minutes from Albany International Airport.
Home Details
Home Type
- Single Family
Est. Annual Taxes
- $4,658
Year Built
- Built in 1970
Lot Details
- 1.5 Acre Lot
- Secluded Lot
- Garden
- Property is zoned RR
Parking
- 1 Car Garage
- Gravel Driveway
- Dirt Driveway
- Unpaved Parking
Home Design
- A-Frame Home
- Contemporary Architecture
- Concrete Foundation
- Wood Frame Construction
- Metal Roof
Interior Spaces
- Property has 2 Levels
- Furnished
- Ceiling Fan
- Drapes & Rods
- Living Room
- Dining Room
- Bonus Room
- Mountain Views
- Basement
- Interior Basement Entry
Kitchen
- Microwave
- Freezer
- Dishwasher
Flooring
- Wood
- Carpet
- Vinyl
Bedrooms and Bathrooms
- 3 Bedrooms
- Studio bedroom
Laundry
- Dryer
- Washer
Outdoor Features
- Deck
- Outbuilding
Schools
- Choice Elementary And Middle School
- Choice High School
Utilities
- Dehumidifier
- Baseboard Heating
- Hot Water Heating System
- Power Generator
- Drilled Well
- Septic Tank
- Leach Field
- Satellite Dish
Map
Tax History
| Year | Tax Paid | Tax Assessment Tax Assessment Total Assessment is a certain percentage of the fair market value that is determined by local assessors to be the total taxable value of land and additions on the property. | Land | Improvement |
|---|---|---|---|---|
| 2024 | -- | $220,300 | $50,000 | $170,300 |
| 2023 | -- | $220,300 | $50,000 | $170,300 |
| 2022 | $4,565 | $220,300 | $50,000 | $170,300 |
| 2021 | $4,639 | $188,100 | $44,300 | $143,800 |
| 2020 | $3,900 | $188,100 | $44,300 | $143,800 |
| 2019 | $4,069 | $188,100 | $44,300 | $143,800 |
| 2018 | $4,055 | $188,100 | $44,300 | $143,800 |
| 2017 | $0 | $188,100 | $44,300 | $143,800 |
| 2016 | $3,783 | $188,100 | $44,300 | $143,800 |
| 2015 | -- | $1,881 | $0 | $0 |
| 2014 | -- | $1,881 | $0 | $0 |
| 2013 | -- | $1,881 | $0 | $0 |
Property History
| Date | Event | Price | List to Sale | Price per Sq Ft |
|---|---|---|---|---|
| 11/13/2025 11/13/25 | Price Changed | $375,000 | -11.1% | $156 / Sq Ft |
| 08/16/2025 08/16/25 | For Sale | $422,000 | -- | $176 / Sq Ft |
Purchase History
| Date | Type | Sale Price | Title Company |
|---|---|---|---|
| Satisfaction Of Land Contract Or Release Satisfaction Of Agreement Of Sale Fee Property | -- | -- | |
| Interfamily Deed Transfer | -- | -- | |
| Interfamily Deed Transfer | -- | -- |
About the Listing Agent

**Meet Kristin Comeau, Your Southern Vermont Real Estate Advocate**
Kristin Comeau is a dedicated real estate professional with a head for business, a heart for people, and a deep love for Southern Vermont. A graduate of the University of Chicago, Kristin began her time in the Manchester area with 14 years working in production and planning at Orvis, which honed her skills in financial strategy. Since joining TPW Real Estate in 2020, Kristin has combined her analytical expertise with a
Kristin's Other Listings
Source: PrimeMLS
MLS Number: 5056928
APN: (178)42650000L
- 1098 W Sandgate Rd
- 0 W Sandgate Rd
- 4355 Sandgate Rd
- 2589 W Sandgate Rd
- 276 Wilcox Hollow Rd
- 1337 Chunks Brook Rd
- L2&4 New York 313
- 360-372 Beattie Hollow Rd
- 475 Sunrise Ln
- 725 Dunlap Farm Rd
- 3888 Vermont Route 7a
- Lot 21 Sunderland Hill Rd
- 51 Russell St Unit D
- 3637 Vermont Route 7a
- 97 Sky Parlor Rd
- 1 & 2 Joy Ln
- 1439 Main St
- 0 Alden Ln
- 2023 North Rd
- 102 Mccormick Ln
- 219 N Main St Unit . N
- 219 N Main St
- 1180 N Rd
- 163 Taconic Rd
- 78 Franklin Rd
- 397 Powderhorn Rd
- 87 Cone Rd
- 214 Coombs Rd Unit 214
- 937 Route 30
- 519 Sullivan Way
- 3093 Route 30
- 303 W View Estates
- 294 Green Peak Orchard S
- 477 Myers Rd
- 10 Rocky Rd
- 938 Vt-7a Unit 4
- 9 Church St Unit 9 Church St
- 18 Main St Unit C
- 9 Mechanic St Unit B
- 2 Aspen Ln






