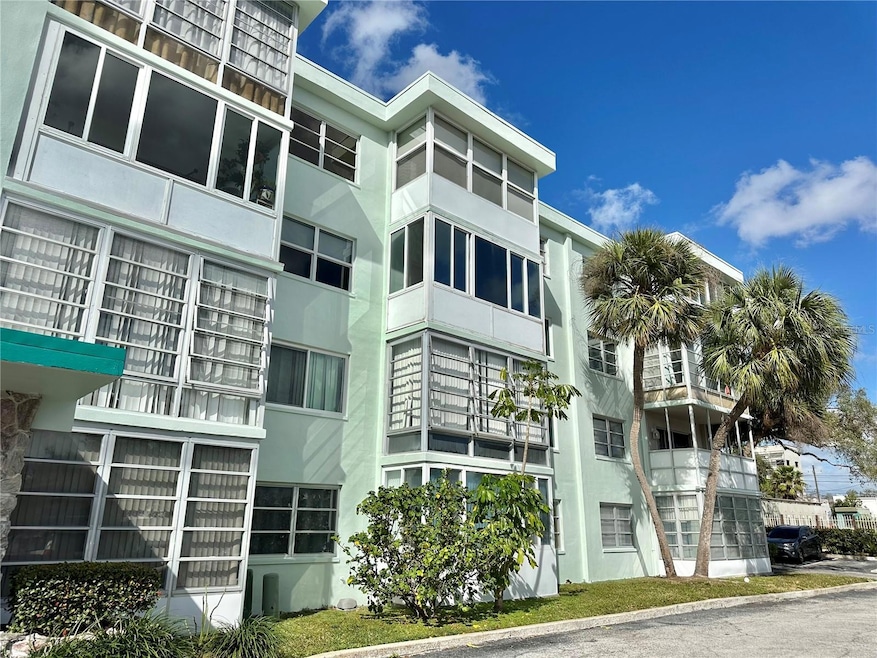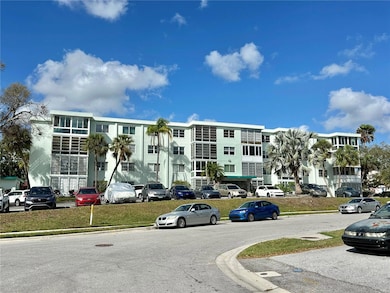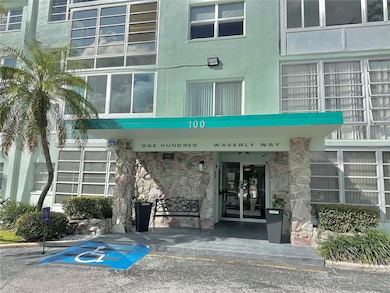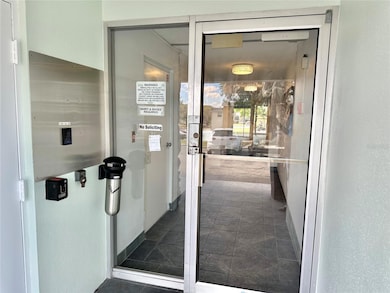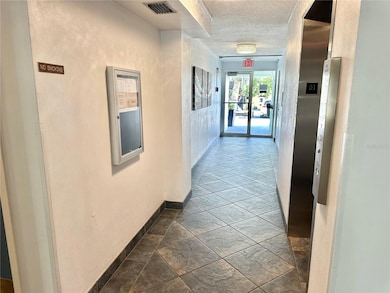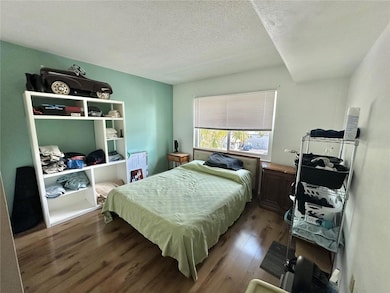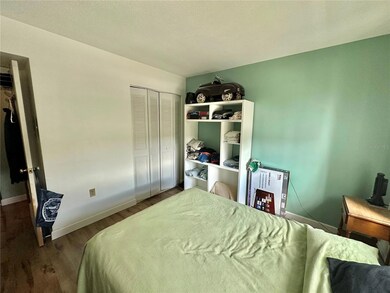100 Waverly Way Unit 302 Clearwater, FL 33756
Downtown Clearwater NeighborhoodEstimated payment $1,291/month
Highlights
- In Ground Pool
- Card or Code Access
- Luxury Vinyl Tile Flooring
- 0.47 Acre Lot
- Outdoor Storage
- Central Heating and Cooling System
About This Home
Come visit this centrally-located clean and bright condo in a secure building!!! This very well cared for space has newer LVP wood-look flooring throughout. Bathroom has been updated. All original windows have been replaced with impact-resistant windows, making the previous Florida room now added heated and cooled space. All windows are high impact storm windows tinted for added climate control.
Great location, only blocks to downtown Clearwater and the BayCare Sound Amphitheater, 4 miles to Clearwater Beach! The building is not in a flood zone, is solid construction, and features a community pool! Easily commutable to airports and Tampa. Make this your home, or home away from home!!!
Listing Agent
CHARLES RUTENBERG REALTY INC Brokerage Phone: 866-580-6402 License #3075892 Listed on: 11/06/2025

Property Details
Home Type
- Condominium
Est. Annual Taxes
- $1,439
Year Built
- Built in 1971
HOA Fees
- $392 Monthly HOA Fees
Parking
- Reserved Parking
Home Design
- Entry on the 3rd floor
- Slab Foundation
- Built-Up Roof
- Block Exterior
Interior Spaces
- 628 Sq Ft Home
- 4-Story Property
- Ceiling Fan
- Combination Dining and Living Room
- Luxury Vinyl Tile Flooring
Kitchen
- Range with Range Hood
- Microwave
- Dishwasher
- Disposal
Bedrooms and Bathrooms
- 1 Bedroom
- 1 Full Bathroom
Pool
- In Ground Pool
- Outdoor Shower
Schools
- Belleair Elementary School
- Oak Grove Middle School
- Clearwater High School
Utilities
- Central Heating and Cooling System
- Thermostat
- Cable TV Available
Additional Features
- Outdoor Storage
- East Facing Home
Listing and Financial Details
- Visit Down Payment Resource Website
- Tax Block 3/01
- Assessor Parcel Number 15-29-15-95229-000-3020
Community Details
Overview
- Association fees include pool, insurance, maintenance structure, ground maintenance, management, sewer, trash, water
- Harbeck Hospitality Mgt./Kia Farrell Association, Phone Number (727) 386-5575
- Visit Association Website
- Waverly Towers Condo Subdivision
- The community has rules related to deed restrictions
Amenities
- Laundry Facilities
- Community Mailbox
Recreation
- Community Pool
Pet Policy
- Pets up to 22 lbs
- Pet Size Limit
- 1 Pet Allowed
- Dogs and Cats Allowed
Security
- Card or Code Access
Map
Home Values in the Area
Average Home Value in this Area
Tax History
| Year | Tax Paid | Tax Assessment Tax Assessment Total Assessment is a certain percentage of the fair market value that is determined by local assessors to be the total taxable value of land and additions on the property. | Land | Improvement |
|---|---|---|---|---|
| 2025 | $1,439 | $108,157 | -- | $108,157 |
| 2024 | $1,029 | $118,239 | -- | $118,239 |
| 2023 | $1,029 | $81,991 | $0 | $81,991 |
| 2022 | $840 | $57,565 | $0 | $57,565 |
| 2021 | $736 | $41,971 | $0 | $0 |
| 2020 | $718 | $44,456 | $0 | $0 |
| 2019 | $653 | $39,434 | $0 | $39,434 |
| 2018 | $554 | $29,062 | $0 | $0 |
| 2017 | $497 | $27,056 | $0 | $0 |
| 2016 | $442 | $22,187 | $0 | $0 |
| 2015 | $402 | $18,969 | $0 | $0 |
| 2014 | $426 | $20,028 | $0 | $0 |
Property History
| Date | Event | Price | List to Sale | Price per Sq Ft | Prior Sale |
|---|---|---|---|---|---|
| 11/06/2025 11/06/25 | For Sale | $148,000 | -6.9% | $236 / Sq Ft | |
| 08/15/2023 08/15/23 | Sold | $159,000 | 0.0% | $253 / Sq Ft | View Prior Sale |
| 07/04/2023 07/04/23 | Pending | -- | -- | -- | |
| 06/17/2023 06/17/23 | Price Changed | $159,000 | -0.6% | $253 / Sq Ft | |
| 05/28/2023 05/28/23 | Price Changed | $160,000 | -3.0% | $255 / Sq Ft | |
| 04/25/2023 04/25/23 | Price Changed | $165,000 | -1.2% | $263 / Sq Ft | |
| 04/03/2023 04/03/23 | For Sale | $167,000 | +5.0% | $266 / Sq Ft | |
| 03/25/2023 03/25/23 | Off Market | $159,000 | -- | -- | |
| 03/20/2023 03/20/23 | Price Changed | $167,000 | -1.2% | $266 / Sq Ft | |
| 03/02/2023 03/02/23 | For Sale | $169,000 | -- | $269 / Sq Ft |
Purchase History
| Date | Type | Sale Price | Title Company |
|---|---|---|---|
| Warranty Deed | $159,000 | Somers Title | |
| Interfamily Deed Transfer | -- | Attorney | |
| Warranty Deed | $31,000 | -- | |
| Quit Claim Deed | -- | -- |
Mortgage History
| Date | Status | Loan Amount | Loan Type |
|---|---|---|---|
| Open | $127,200 | New Conventional |
Source: Stellar MLS
MLS Number: TB8437816
APN: 15-29-15-95229-000-3020
- 100 Waverly Way Unit 403
- 100 Waverly Way Unit 101
- 100 Waverly Way Unit 303
- 1273 Park St
- 1214-1242 Cleveland St
- 224 Waverly Way Unit 9
- 1267 Franklin St
- 31 N Fredrica Ave
- 1259 Franklin St
- 108 Kenwood Ave
- 110 Kenwood Ave
- 1257 Drew St Unit 8
- 1257 Drew St Unit 15
- 1275 Drew St
- 200 N Betty Ln Unit 3F
- 200 N Betty Ln Unit 5E
- 1345 Drew St Unit 1
- 1345 Drew St Unit 5
- 1221 Court St
- 120 S San Remo Ave
- 1272 Pierce St
- 1235 Grove St
- 309 Avanda Ct Unit 2
- 110 Kenwood Ave
- 1329 Drew St Unit 9
- 1329 Drew St Unit 4
- 1329 Drew St Unit 5
- 1329 Drew St Unit 8
- 1355 Drew St Unit 203
- 1355 Drew St Unit 201
- 1375 Drew St Unit 104
- 1167 Grove St
- 1409 Franklin St
- 1437 Gulf To Bay Blvd Unit A
- 1160 Grove St
- 1428 Gulf To Bay Blvd
- 711 S Lincoln Ave
- 1135 Drew St
- 1100 Cleveland St
- 1462 Cleveland St Unit 1
