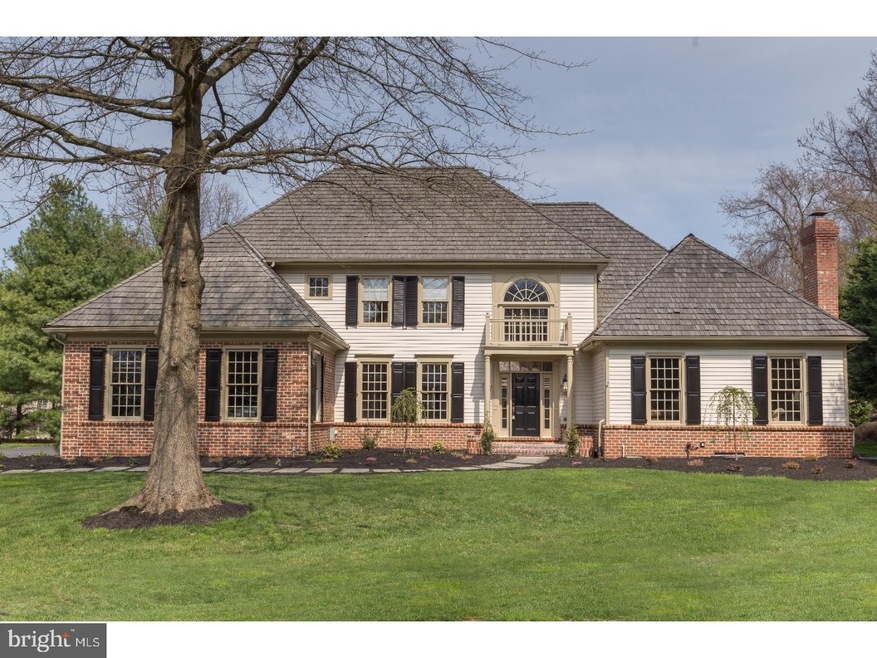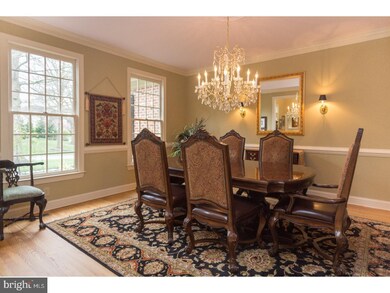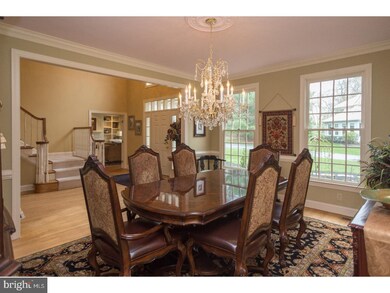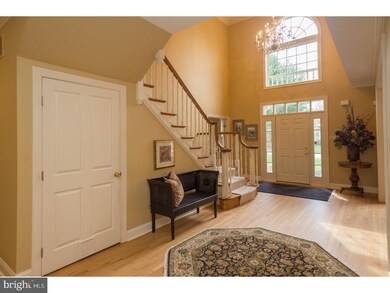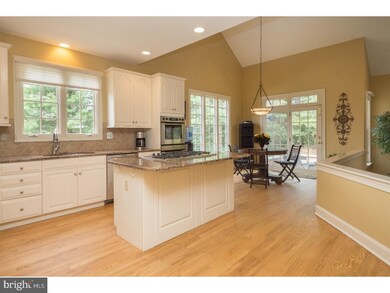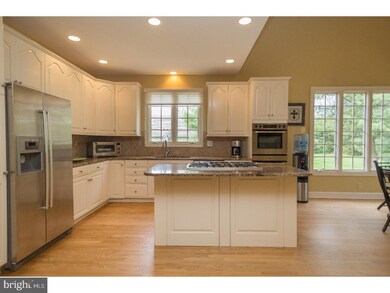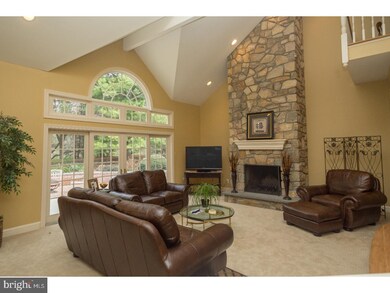
100 Weatherburn Way Newtown Square, PA 19073
Highlights
- Colonial Architecture
- Wood Flooring
- Cooling System Utilizes Bottled Gas
- General Wayne Elementary School Rated A-
- 2 Car Attached Garage
- Patio
About This Home
As of July 2017Home just had a complete renovation inside and out that just finished April 10th, 2017! A rare opportunity to own a stately 2 story colonial with a full master bedroom suite with it's own fireplace and patio. Plumsock in Willistown Township is the best of both worlds, located close to major routes, schools and shopping yet sits back off a quaint country road and offers a quaint luxury setting. Acclaimed Great Valley Schools. Quality built home with brick & wood exterior and cedar shake roof that has been inspected and certified. Enter the 2 story foyer, you will notice the gleaming wood flooring through most of the first floor. Formal dining room with butler's pantry, formal living room with fireplace and built in shelves, office, 2 story fam room with floor to ceiling stone fireplace & new carpeting, gourmet kitchen with granite countertops, stainless appliances, double wall oven and gas cooktop; eating area with garden doors to patio. The luxurious master suite completes the first floor with a large walk in closet, access to the office, fireplace, garden doors to it's own patio, 2 more closets & new carpeting. The master bath features tiled shower stall with body jets, jetted tub, granite vanity & more. Second floor with open loft area overlooking the foyer and fam room. Large bedroom with a full bath, 2 more bedrooms and tile hall bath. Full basement with newly painted floor, very neat and clean and plenty of room for storage. 2 car attached garage with newly painted floor. Lovely brick and concrete patio with brick wall. Many quality features and improvements including 2 year HVAC, alarm system, wood & tile flooring, granite, 3 fireplaces, 2 patios and so much more. This home has been lovingly taken care of and move in condition. Priced to sell quickly!
Last Agent to Sell the Property
Don Dowd
Springer Realty Group License #RS312257 Listed on: 04/13/2017

Home Details
Home Type
- Single Family
Est. Annual Taxes
- $9,335
Year Built
- Built in 1994
Lot Details
- 0.53 Acre Lot
- Level Lot
- Property is in good condition
- Property is zoned RU
HOA Fees
- $133 Monthly HOA Fees
Parking
- 2 Car Attached Garage
- 3 Open Parking Spaces
Home Design
- Colonial Architecture
- Traditional Architecture
- Brick Exterior Construction
- Brick Foundation
- Pitched Roof
- Wood Roof
- Wood Siding
Interior Spaces
- 3,989 Sq Ft Home
- Property has 2 Levels
- Ceiling height of 9 feet or more
- Stone Fireplace
- Family Room
- Living Room
- Dining Room
- Unfinished Basement
- Basement Fills Entire Space Under The House
- Laundry on main level
Flooring
- Wood
- Wall to Wall Carpet
- Stone
- Tile or Brick
Bedrooms and Bathrooms
- 4 Bedrooms
- En-Suite Primary Bedroom
Outdoor Features
- Patio
Utilities
- Cooling System Utilizes Bottled Gas
- Forced Air Heating and Cooling System
- Heating System Uses Gas
- Heating System Uses Propane
- 200+ Amp Service
- Natural Gas Water Heater
- Cable TV Available
Community Details
- $1,000 Other One-Time Fees
- Plumsock Subdivision
Listing and Financial Details
- Tax Lot 0047
- Assessor Parcel Number 54-09 -0047
Ownership History
Purchase Details
Home Financials for this Owner
Home Financials are based on the most recent Mortgage that was taken out on this home.Purchase Details
Home Financials for this Owner
Home Financials are based on the most recent Mortgage that was taken out on this home.Purchase Details
Home Financials for this Owner
Home Financials are based on the most recent Mortgage that was taken out on this home.Purchase Details
Home Financials for this Owner
Home Financials are based on the most recent Mortgage that was taken out on this home.Purchase Details
Home Financials for this Owner
Home Financials are based on the most recent Mortgage that was taken out on this home.Similar Homes in the area
Home Values in the Area
Average Home Value in this Area
Purchase History
| Date | Type | Sale Price | Title Company |
|---|---|---|---|
| Deed | $750,000 | None Available | |
| Deed | $670,000 | Land Services Usa | |
| Deed | $655,000 | None Available | |
| Deed | $839,900 | None Available | |
| Deed | $500,000 | -- |
Mortgage History
| Date | Status | Loan Amount | Loan Type |
|---|---|---|---|
| Open | $300,000 | New Conventional | |
| Open | $550,000 | Adjustable Rate Mortgage/ARM | |
| Previous Owner | $247,400 | New Conventional | |
| Previous Owner | $250,000 | New Conventional | |
| Previous Owner | $300,000 | New Conventional | |
| Previous Owner | $417,000 | Purchase Money Mortgage | |
| Previous Owner | $338,910 | Unknown | |
| Previous Owner | $643,000 | Purchase Money Mortgage | |
| Previous Owner | $200,000 | No Value Available |
Property History
| Date | Event | Price | Change | Sq Ft Price |
|---|---|---|---|---|
| 07/07/2017 07/07/17 | Sold | $750,000 | -6.2% | $188 / Sq Ft |
| 04/24/2017 04/24/17 | Pending | -- | -- | -- |
| 04/13/2017 04/13/17 | For Sale | $799,900 | +19.4% | $201 / Sq Ft |
| 03/17/2017 03/17/17 | Sold | $670,000 | -4.3% | $168 / Sq Ft |
| 02/14/2017 02/14/17 | Pending | -- | -- | -- |
| 02/09/2017 02/09/17 | Price Changed | $699,900 | -6.7% | $175 / Sq Ft |
| 11/11/2016 11/11/16 | Price Changed | $750,000 | -3.2% | $188 / Sq Ft |
| 10/11/2016 10/11/16 | Price Changed | $775,000 | -3.1% | $194 / Sq Ft |
| 09/24/2016 09/24/16 | Price Changed | $800,000 | -1.8% | $201 / Sq Ft |
| 09/13/2016 09/13/16 | For Sale | $815,000 | -- | $204 / Sq Ft |
Tax History Compared to Growth
Tax History
| Year | Tax Paid | Tax Assessment Tax Assessment Total Assessment is a certain percentage of the fair market value that is determined by local assessors to be the total taxable value of land and additions on the property. | Land | Improvement |
|---|---|---|---|---|
| 2024 | $10,451 | $366,800 | $123,130 | $243,670 |
| 2023 | $10,179 | $366,800 | $123,130 | $243,670 |
| 2022 | $9,974 | $366,800 | $123,130 | $243,670 |
| 2021 | $9,772 | $366,800 | $123,130 | $243,670 |
| 2020 | $9,610 | $366,800 | $123,130 | $243,670 |
| 2019 | $9,516 | $366,800 | $123,130 | $243,670 |
| 2018 | $9,335 | $366,800 | $123,130 | $243,670 |
| 2017 | $9,335 | $366,800 | $123,130 | $243,670 |
| 2016 | $10,113 | $366,800 | $123,130 | $243,670 |
| 2015 | $10,113 | $366,800 | $123,130 | $243,670 |
| 2014 | $10,113 | $366,800 | $123,130 | $243,670 |
Agents Affiliated with this Home
-
D
Seller's Agent in 2017
Don Dowd
Springer Realty Group
-
Julie Combs

Seller's Agent in 2017
Julie Combs
Realty One Group Restore
(610) 585-6350
43 Total Sales
-
Dana Zdancewicz

Buyer's Agent in 2017
Dana Zdancewicz
BHHS Fox & Roach
(610) 804-1834
169 Total Sales
Map
Source: Bright MLS
MLS Number: 1003198547
APN: 54-009-0047.0000
- 1406 Whispering Brooke Dr
- 1201 Whispering Brooke Dr
- 23 Street Rd
- 7 Old Covered Bridge Rd
- 1050 Nicole Dr
- 211 Dutton Mill Rd
- 205 Princeton Cir
- 6 Skydance Way
- 1519 Middletown Rd
- 130 Hunt Valley Cir
- 714 Pritchard Place Unit 714
- 1601 Radcliffe Ct
- 6 Hunt Club Ln
- 3305 Keswick Way Unit 3305D
- 1203 Wharton Ct
- 601 Worington Dr
- 207 Fairfield Ct
- 15 Ridings Way Unit 5
- 11 Musket Ct Unit 53
- 41 Musket Ct Unit 38
