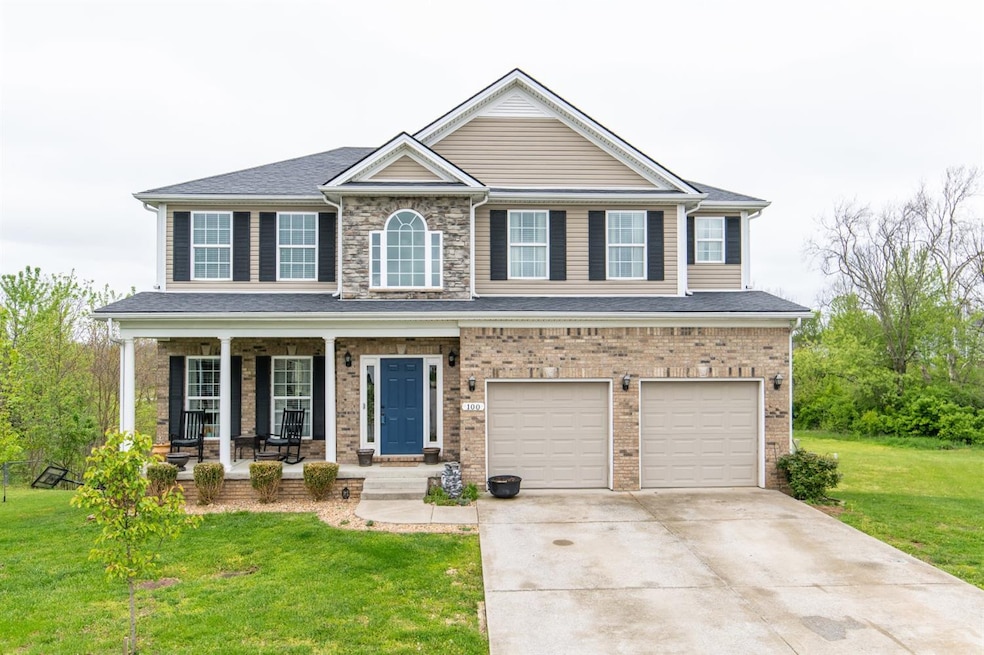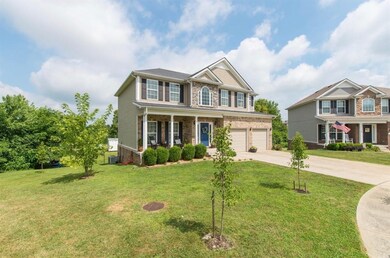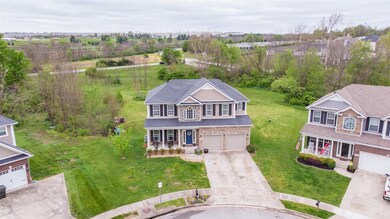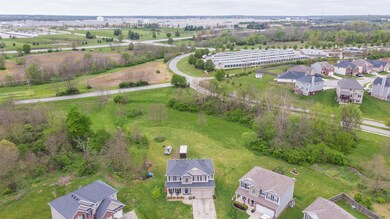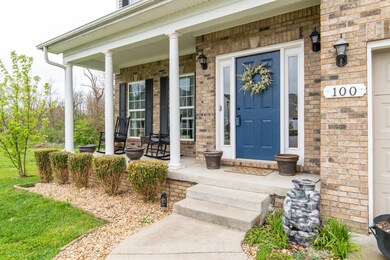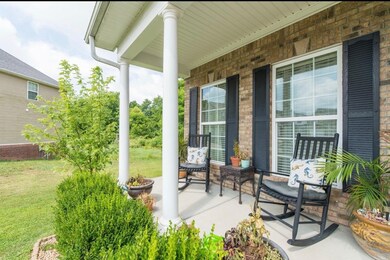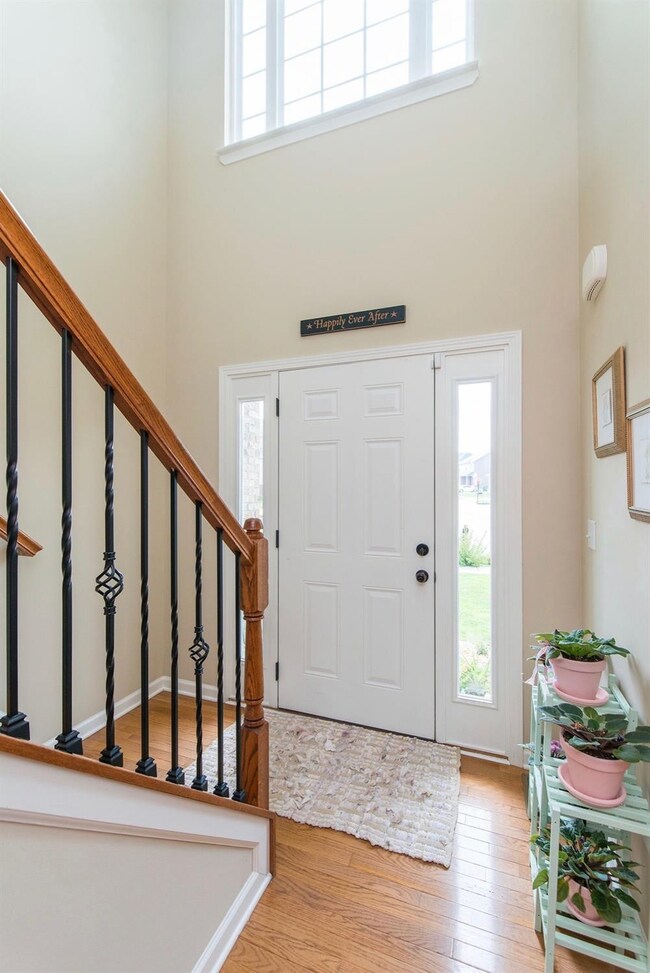
100 Wellesly Ave Georgetown, KY 40324
Southeast Scott County NeighborhoodHighlights
- Deck
- Attic
- Great Room
- Wood Flooring
- Bonus Room
- No HOA
About This Home
As of June 2020Gorgeous, spacious 5 bedroom, 3.5 bath home with a finished walk-out basement, located less than a mile from Toyota. The 1st floor features an open floor plan, hardwood floors throughout, a large kitchen with prep island, a formal dining room and breakfast area. The 2nd floor has a huge master suite with garden tub, separate shower, and walk-in closet, as well as 3 spare bedrooms and another full bath. The finished, walk-out basement has a large living/rec space, a full bath and a bedroom. Enjoy outdoor living on your back deck, covered front porch or in your massive yard that backs to green space. There's also peaceful privacy being at the end of a cul-de-sac. Come see this home today before it's gone!
Last Agent to Sell the Property
Rector Hayden Realtors License #218184 Listed on: 04/30/2020

Home Details
Home Type
- Single Family
Est. Annual Taxes
- $2,982
Year Built
- Built in 2011
Parking
- 2 Car Attached Garage
Home Design
- Brick Veneer
- Dimensional Roof
- Vinyl Siding
Interior Spaces
- 2-Story Property
- Ceiling Fan
- Blinds
- Window Screens
- Two Story Entrance Foyer
- Great Room
- Dining Room
- Bonus Room
- Utility Room
- Washer and Gas Dryer Hookup
- Finished Basement
- Walk-Out Basement
- Attic
Kitchen
- Oven or Range
- Microwave
- Dishwasher
Flooring
- Wood
- Carpet
- Tile
Bedrooms and Bathrooms
- 5 Bedrooms
- Walk-In Closet
Schools
- Eastern Elementary School
- Royal Spring Middle School
- Not Applicable Middle School
- Scott Co High School
Utilities
- Cooling Available
- Heat Pump System
- Electric Water Heater
Additional Features
- Deck
- 8,712 Sq Ft Lot
Listing and Financial Details
- Assessor Parcel Number 187-40-026.000
Community Details
Overview
- No Home Owners Association
- Pleasant Valley Subdivision
Recreation
- Tennis Courts
- Community Pool
- Park
Ownership History
Purchase Details
Home Financials for this Owner
Home Financials are based on the most recent Mortgage that was taken out on this home.Purchase Details
Home Financials for this Owner
Home Financials are based on the most recent Mortgage that was taken out on this home.Purchase Details
Home Financials for this Owner
Home Financials are based on the most recent Mortgage that was taken out on this home.Similar Homes in Georgetown, KY
Home Values in the Area
Average Home Value in this Area
Purchase History
| Date | Type | Sale Price | Title Company |
|---|---|---|---|
| Deed | $304,000 | Bluegrass Land Title Llc | |
| Deed | $211,874 | None Available | |
| Deed | $25,000 | None Available |
Mortgage History
| Date | Status | Loan Amount | Loan Type |
|---|---|---|---|
| Closed | $214,600 | Construction | |
| Closed | $304,000 | VA | |
| Previous Owner | $218,865 | VA | |
| Previous Owner | $158,400 | Credit Line Revolving |
Property History
| Date | Event | Price | Change | Sq Ft Price |
|---|---|---|---|---|
| 06/16/2020 06/16/20 | Sold | $304,000 | +1.4% | $96 / Sq Ft |
| 05/11/2020 05/11/20 | Pending | -- | -- | -- |
| 04/30/2020 04/30/20 | For Sale | $299,900 | +41.5% | $95 / Sq Ft |
| 09/11/2012 09/11/12 | Sold | $211,875 | 0.0% | $99 / Sq Ft |
| 05/08/2012 05/08/12 | Pending | -- | -- | -- |
| 05/01/2012 05/01/12 | For Sale | $211,875 | -- | $99 / Sq Ft |
Tax History Compared to Growth
Tax History
| Year | Tax Paid | Tax Assessment Tax Assessment Total Assessment is a certain percentage of the fair market value that is determined by local assessors to be the total taxable value of land and additions on the property. | Land | Improvement |
|---|---|---|---|---|
| 2024 | $2,982 | $331,600 | $0 | $0 |
| 2023 | $2,827 | $311,800 | $45,000 | $266,800 |
| 2022 | $2,585 | $304,000 | $43,000 | $261,000 |
| 2021 | $2,864 | $304,000 | $43,000 | $261,000 |
| 2020 | $2,189 | $254,800 | $43,000 | $211,800 |
| 2019 | $2,130 | $244,000 | $0 | $0 |
| 2018 | $2,028 | $233,700 | $0 | $0 |
| 2017 | $1,971 | $226,020 | $0 | $0 |
| 2016 | $1,749 | $217,220 | $0 | $0 |
| 2015 | $1,695 | $211,900 | $0 | $0 |
| 2014 | $1,757 | $211,874 | $0 | $0 |
| 2011 | $16 | $25,000 | $0 | $0 |
Agents Affiliated with this Home
-

Seller's Agent in 2020
Ryan Smith
Rector Hayden Realtors
(859) 553-5031
5 in this area
150 Total Sales
-
S
Buyer's Agent in 2020
Suzanne Turner
Indigo & Co
(502) 735-7260
8 in this area
62 Total Sales
-
T
Seller's Agent in 2012
Tracy Creech
Dirks Realty, LLC
Map
Source: ImagineMLS (Bluegrass REALTORS®)
MLS Number: 20008512
APN: 187-40-026.000
- 100 Barry Rd
- 117 Mattingly Trail
- 121 Mattingly Trail
- 115 Mcintosh Park
- 106 Wayside Glen
- 133 Mcintosh Park
- 137 Kirkstall Way
- 101 Corolla Cir
- 140 Peaceful Landing
- 126 Galway Ln
- 128 Galway Ln
- 121 Dunmore Ln
- 119 Dunmore Ln
- 123 Dunmore Ln
- 143 Dunmore Ln
- 122 Dunmore Ln
- 118 Dunmore Ln
- 136 Dunmore Ln
- 138 Dunmore Ln
- 140 Dunmore Ln
