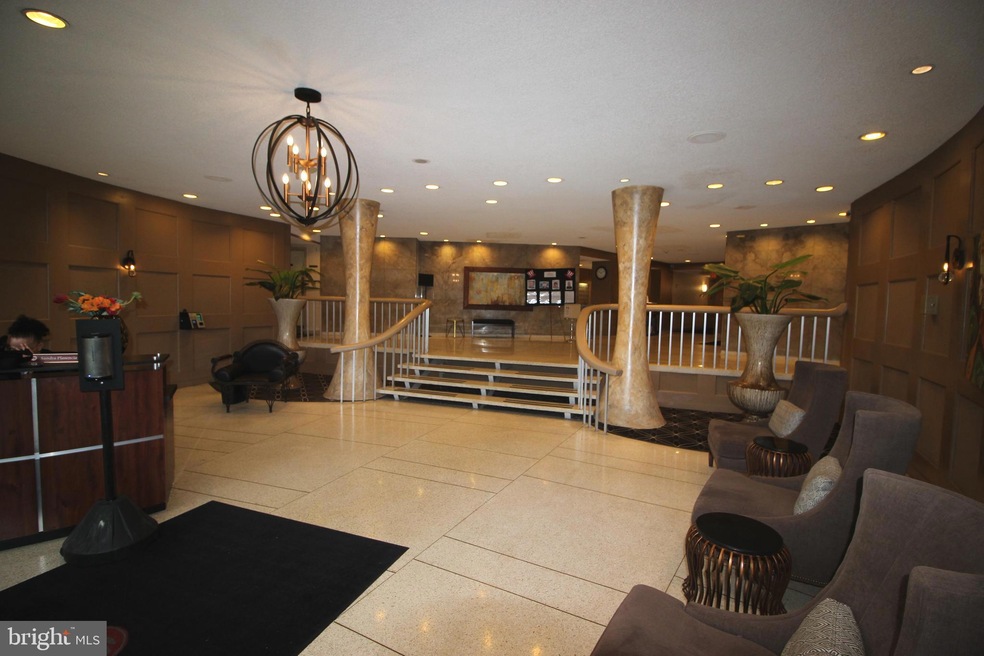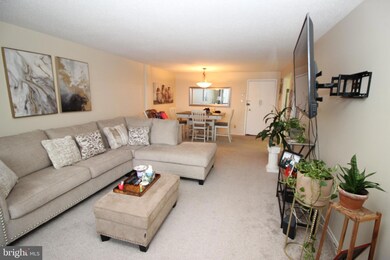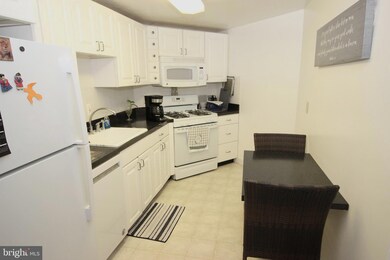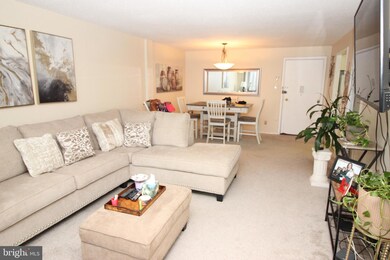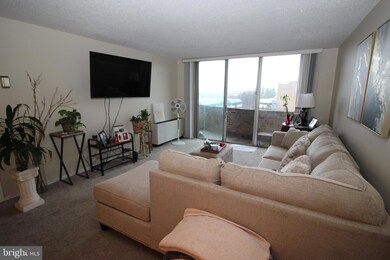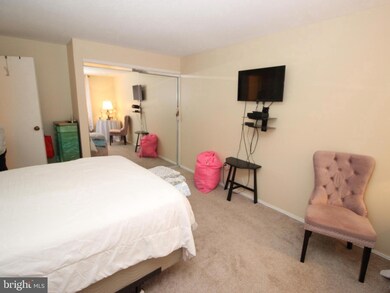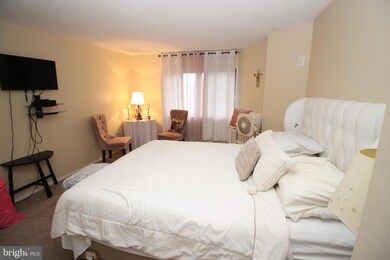
Beaver Hill Condominium 100 West Ave Unit 601-S Jenkintown, PA 19046
Jenkintown NeighborhoodEstimated Value: $140,000 - $149,000
Highlights
- Traditional Architecture
- 4-minute walk to Jenkintown-Wyncote
- Community Pool
- Jenkintown Elementary School Rated A
- Courtyard Views
- Elevator
About This Home
As of May 2023Spacious Beaver Hill 1 bedroom Penthouse Condo! Welcome to the Beaver Hill community in Jenkintown! This one bedroom, one bathroom condo in a secure building with door security has been well maintained. This condo is move-in ready, and just waiting for your personal touches. You will enter into an open concept living and dining room, with the kitchen just off of the dining room. Through the living area, you will see sliding glass doors and natural sunlight. Step out onto your spacious covered balcony and enjoy the day or evening! Follow the main hallway and it leads to a storage closet, access to the updated full bathroom, and the bedroom. This bedroom is very spacious and includes a large walk-in closet. This unit is convenient to the elevator, trash room, and laundry room. At Beaver Hill you have the option of garage parking, private pool and gym membership for a nominal fee. The HOA fee covers all utilities like electric, water, gas, and sewer, and also HVAC services, lawn care, snow removal, door security, professional management, and exterior maintenance just to name a few. Great location! Walking distance to downtown Jenkintown and the Jenkintown train station. The current tenant is willing sign a new lease if desired by the buyer. This highly desirable condo won’t last long!
Last Agent to Sell the Property
Keller Williams Real Estate - Southampton License #AB049648L Listed on: 04/03/2023

Property Details
Home Type
- Condominium
Est. Annual Taxes
- $2,737
Year Built
- Built in 1965
Lot Details
- South Facing Home
HOA Fees
- $525 Monthly HOA Fees
Parking
- Parking Lot
Home Design
- Traditional Architecture
- Brick Exterior Construction
Interior Spaces
- 746 Sq Ft Home
- Property has 1 Level
- Living Room
- Dining Room
- Courtyard Views
Bedrooms and Bathrooms
- 1 Main Level Bedroom
- En-Suite Primary Bedroom
- 1 Full Bathroom
Utilities
- Central Air
- Cooling System Utilizes Natural Gas
- Heating Available
- Natural Gas Water Heater
Listing and Financial Details
- Tax Lot 170
- Assessor Parcel Number 10-00-04691-654
Community Details
Overview
- $1,050 Capital Contribution Fee
- Association fees include air conditioning, all ground fee, common area maintenance, electricity, exterior building maintenance, gas, heat, lawn maintenance, sewer, snow removal, trash, water
- Mid-Rise Condominium
- Beaver Hill Community
- Beaver Hill Subdivision
Amenities
- Community Library
- Laundry Facilities
- Elevator
Recreation
Pet Policy
- Pets allowed on a case-by-case basis
Security
- Security Service
Ownership History
Purchase Details
Home Financials for this Owner
Home Financials are based on the most recent Mortgage that was taken out on this home.Purchase Details
Similar Homes in Jenkintown, PA
Home Values in the Area
Average Home Value in this Area
Purchase History
| Date | Buyer | Sale Price | Title Company |
|---|---|---|---|
| Gunay Okan | $125,000 | None Listed On Document | |
| Cameron Judith A | -- | -- |
Property History
| Date | Event | Price | Change | Sq Ft Price |
|---|---|---|---|---|
| 05/26/2023 05/26/23 | Sold | $125,000 | -10.7% | $168 / Sq Ft |
| 04/28/2023 04/28/23 | Pending | -- | -- | -- |
| 04/03/2023 04/03/23 | For Sale | $139,900 | -- | $188 / Sq Ft |
Tax History Compared to Growth
Tax History
| Year | Tax Paid | Tax Assessment Tax Assessment Total Assessment is a certain percentage of the fair market value that is determined by local assessors to be the total taxable value of land and additions on the property. | Land | Improvement |
|---|---|---|---|---|
| 2024 | $2,842 | $44,400 | -- | -- |
| 2023 | $2,687 | $44,400 | $0 | $0 |
| 2022 | $2,561 | $44,400 | $0 | $0 |
| 2021 | $2,481 | $44,400 | $0 | $0 |
| 2020 | $2,407 | $44,400 | $0 | $0 |
| 2019 | $2,365 | $44,400 | $0 | $0 |
| 2018 | $1,832 | $44,400 | $0 | $0 |
| 2017 | $2,246 | $44,400 | $0 | $0 |
| 2016 | $2,229 | $44,400 | $0 | $0 |
| 2015 | $2,129 | $44,400 | $0 | $0 |
| 2014 | $2,129 | $44,400 | $0 | $0 |
Agents Affiliated with this Home
-
Tom Montague

Seller's Agent in 2023
Tom Montague
Keller Williams Real Estate - Southampton
(215) 460-2774
3 in this area
34 Total Sales
-
Jahlil Edwards

Buyer's Agent in 2023
Jahlil Edwards
OFC Realty
(267) 325-7815
1 in this area
80 Total Sales
About Beaver Hill Condominium
Map
Source: Bright MLS
MLS Number: PAMC2068028
APN: 10-00-04691-654
- 100 West Ave Unit 118-S
- 100 West Ave Unit 406S
- 100 West Ave Unit 312S
- 100 West Ave Unit 607-W
- 100 West Ave Unit 503W
- 100 West Ave Unit 429S
- 100 West Ave Unit 608-W
- 309 Florence Ave Unit 420N
- 309 Florence Ave Unit 229N
- 309 Florence Ave Unit 610N
- 309 Florence Ave Unit 307N
- 309 Florence Ave Unit 107N
- 309 Florence Ave Unit 312-N
- 119 Summit Ave
- 215 Summit Ave
- 128 Greenwood Ave
- 213 Walnut St
- 157 Fernbrook Ave
- 127 Webster Ave
- 33 Waverly Rd Unit 23
- 100 West Ave Unit 214S
- 100 West Ave Unit 606N
- 100 West Ave Unit A26S
- 100 West Ave Unit 217S
- 100 West Ave Unit 508S
- 100 West Ave Unit 226S
- 100 West Ave Unit 324S
- 100 West Ave Unit 426N
- 100 West Ave Unit 202N
- 100 West Ave Unit 125S
- 100 West Ave Unit 626S
- 100 West Ave Unit 524N
- 100 West Ave Unit 502S
- 100 West Ave Unit 609W
- 100 West Ave Unit 608S
- 100 West Ave Unit 604N
- 100 West Ave Unit 228S
- 100 West Ave Unit 625S
- 100 West Ave Unit 514N
- 100 West Ave Unit 520S
