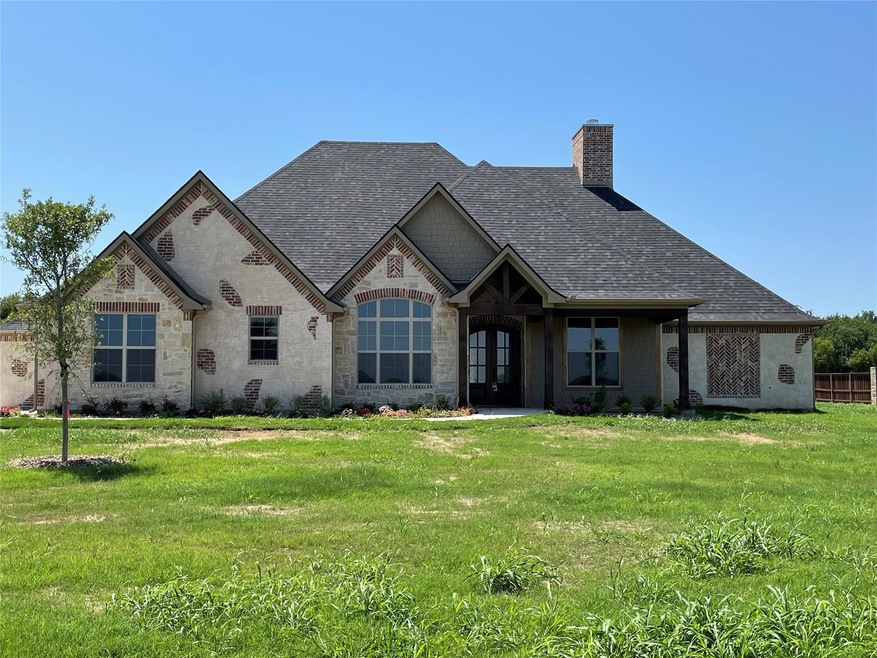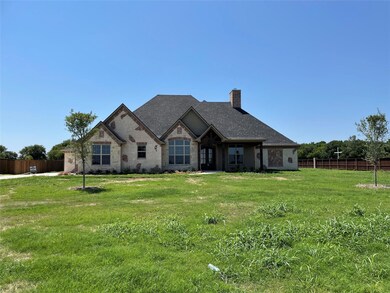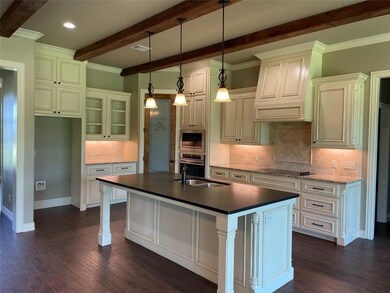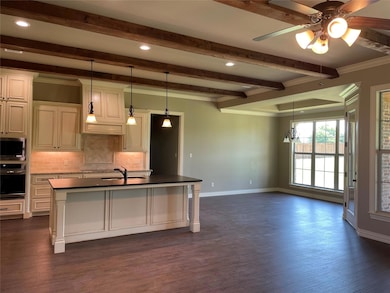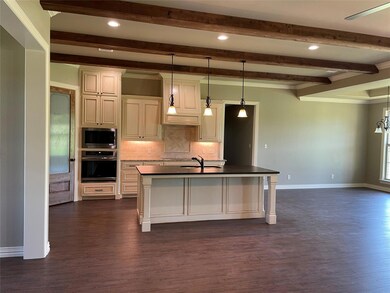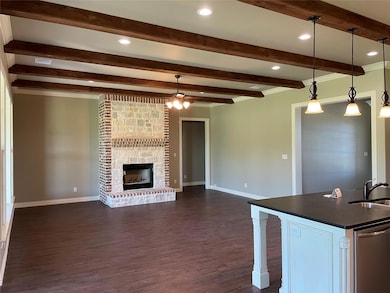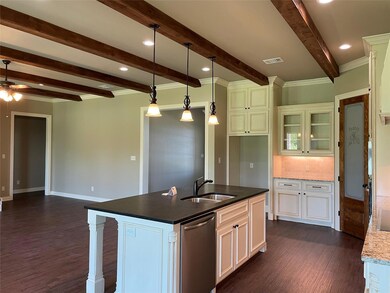
100 Western Trail Pottsboro, TX 75076
Highlights
- New Construction
- Living Room with Fireplace
- Wood Flooring
- Open Floorplan
- Traditional Architecture
- Corner Lot
About This Home
As of July 2024New Construction custom built home on 0.774 acre lot in Lake Country Crossing Addition! This home features 4-bedrooms 3-Full Baths. The open-concept living, dining, and kitchen area is perfect for entertaining. Granite countertops, stainless steel appliances, antiqued wood cabinets with ample storage space. The primary suite features a large walk-in closet and a luxurious ensuite bathroom with travertine tile. Outside you will find a large covered back porch with a wood burning fireplace, outdoor kitchen area and plenty of room for those weekend gatherings of family, friends and BBQing. Landscaped yard with irrigation system in front and back. You'll find energy-efficient features with this home such as spray foam attic insulation, low-e windows, and energy efficient appliances. This home has so much to offer. Located in a great new subdivision in Pottsboro with easy access to Hwy 289! Just minutes from Lake Texoma, several Marinas, and schools! Builder includes 1,2,10 warranty!!
Last Agent to Sell the Property
C-21 DEAN GILBERT, REALTORS License #0600515 Listed on: 05/28/2023
Last Buyer's Agent
C-21 DEAN GILBERT, REALTORS License #0600515 Listed on: 05/28/2023
Home Details
Home Type
- Single Family
Est. Annual Taxes
- $11,743
Year Built
- Built in 2023 | New Construction
Lot Details
- 0.77 Acre Lot
- Landscaped
- Corner Lot
- Sprinkler System
- Large Grassy Backyard
HOA Fees
- $29 Monthly HOA Fees
Parking
- 2-Car Garage with one garage door
- Enclosed Parking
- Inside Entrance
- Side Facing Garage
- Garage Door Opener
- Assigned Parking
Home Design
- Traditional Architecture
- Brick Exterior Construction
- Slab Foundation
- Composition Roof
- Stone Siding
Interior Spaces
- 2,676 Sq Ft Home
- 1-Story Property
- Open Floorplan
- Wired For A Flat Screen TV
- Dry Bar
- Ceiling Fan
- Decorative Lighting
- Wood Burning Fireplace
- Stone Fireplace
- Brick Fireplace
- <<energyStarQualifiedWindowsToken>>
- Living Room with Fireplace
- 2 Fireplaces
- 12 Inch+ Attic Insulation
Kitchen
- Eat-In Kitchen
- Electric Oven
- Electric Cooktop
- <<microwave>>
- Dishwasher
- Kitchen Island
- Granite Countertops
- Disposal
Flooring
- Wood
- Carpet
- Ceramic Tile
- Travertine
Bedrooms and Bathrooms
- 4 Bedrooms
- Walk-In Closet
- 3 Full Bathrooms
- Double Vanity
Laundry
- Laundry in Utility Room
- Full Size Washer or Dryer
- Washer and Electric Dryer Hookup
Eco-Friendly Details
- Energy-Efficient Appliances
- Energy-Efficient HVAC
- Energy-Efficient Insulation
- Energy-Efficient Thermostat
Outdoor Features
- Covered patio or porch
- Outdoor Fireplace
- Outdoor Kitchen
- Rain Gutters
Schools
- Pottsboro Elementary And Middle School
- Pottsboro High School
Utilities
- Roof Turbine
- Forced Air Zoned Heating and Cooling System
- Vented Exhaust Fan
- Underground Utilities
- High-Efficiency Water Heater
- High Speed Internet
- Cable TV Available
Listing and Financial Details
- Tax Lot 1
- Assessor Parcel Number 403080
- $1,728 per year unexempt tax
Community Details
Overview
- Association fees include management fees
- Elected Board HOA, Phone Number (903) 816-3206
- Lake Country Crossing Subdivision
- Mandatory home owners association
Amenities
- Community Mailbox
Ownership History
Purchase Details
Home Financials for this Owner
Home Financials are based on the most recent Mortgage that was taken out on this home.Purchase Details
Purchase Details
Home Financials for this Owner
Home Financials are based on the most recent Mortgage that was taken out on this home.Similar Homes in Pottsboro, TX
Home Values in the Area
Average Home Value in this Area
Purchase History
| Date | Type | Sale Price | Title Company |
|---|---|---|---|
| Deed | -- | Red River Title | |
| Warranty Deed | -- | Red River Title | |
| Deed | -- | New Title Company Name |
Mortgage History
| Date | Status | Loan Amount | Loan Type |
|---|---|---|---|
| Open | $503,153 | FHA | |
| Previous Owner | $62,396 | New Conventional |
Property History
| Date | Event | Price | Change | Sq Ft Price |
|---|---|---|---|---|
| 07/18/2025 07/18/25 | For Rent | $4,300 | 0.0% | -- |
| 07/18/2025 07/18/25 | For Sale | $570,000 | -8.1% | $204 / Sq Ft |
| 07/29/2024 07/29/24 | Sold | -- | -- | -- |
| 06/17/2024 06/17/24 | Pending | -- | -- | -- |
| 06/03/2024 06/03/24 | Price Changed | $620,000 | -0.8% | $222 / Sq Ft |
| 05/26/2024 05/26/24 | Price Changed | $624,900 | -0.7% | $223 / Sq Ft |
| 05/10/2024 05/10/24 | For Sale | $629,299 | +0.7% | $225 / Sq Ft |
| 06/30/2023 06/30/23 | Sold | -- | -- | -- |
| 06/09/2023 06/09/23 | Pending | -- | -- | -- |
| 05/28/2023 05/28/23 | For Sale | $625,000 | -- | $234 / Sq Ft |
Tax History Compared to Growth
Tax History
| Year | Tax Paid | Tax Assessment Tax Assessment Total Assessment is a certain percentage of the fair market value that is determined by local assessors to be the total taxable value of land and additions on the property. | Land | Improvement |
|---|---|---|---|---|
| 2024 | $11,743 | $608,491 | $111,598 | $496,893 |
| 2023 | $7,097 | $399,866 | $123,995 | $275,871 |
| 2022 | $1,728 | $81,533 | $81,533 | $0 |
| 2021 | $1,013 | $45,667 | $45,667 | $0 |
| 2020 | $852 | $37,171 | $37,171 | $0 |
Agents Affiliated with this Home
-
Deann Hicks
D
Seller's Agent in 2025
Deann Hicks
Sudderth Real Estate, Inc.
(903) 449-0683
26 Total Sales
-
Clay Gilbert

Seller's Agent in 2024
Clay Gilbert
C-21 DEAN GILBERT, REALTORS
(903) 814-7527
113 Total Sales
-
Allyn Steele
A
Seller Co-Listing Agent in 2024
Allyn Steele
C-21 DEAN GILBERT, REALTORS
(903) 819-2207
58 Total Sales
-
Malissa Hidalgo
M
Seller's Agent in 2023
Malissa Hidalgo
C-21 DEAN GILBERT, REALTORS
(903) 815-0712
31 Total Sales
Map
Source: North Texas Real Estate Information Systems (NTREIS)
MLS Number: 20340575
APN: 403080
- 104 Chisolm Trail
- 109 Chisolm Trail
- 105 Shawnee Trail
- 000 Loving Trail
- 124 Chisolm Trail
- 100 Chisolm Trail
- 129 Chisolm Trail
- 000 Chisolm Trail Chisolm Trail
- 101 Chisolm Trail
- 145 Chisolm Trail
- 514 Preston Dr
- 133 S Meadowbrook Dr
- 2630 Farm To Market 120
- TBD Lot 4 Farm To Market 120
- 165 Meadowbrook Ct
- 170 N Meadowbrook Dr
- 200 Clement Ct
- 104 Loraine St
- 1695 W Fm 120
- 200 Herberta St
