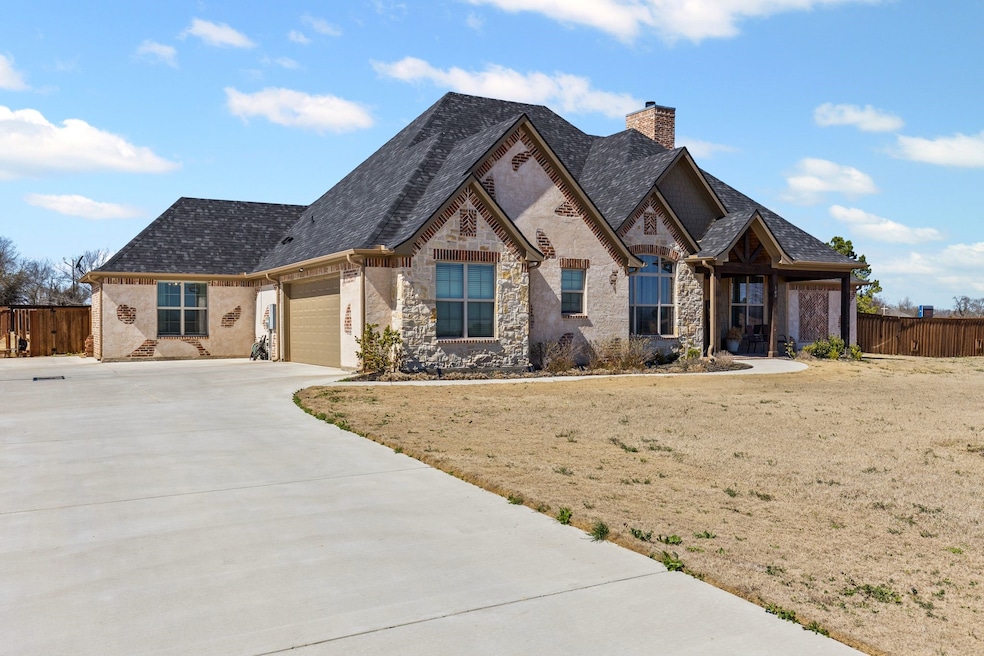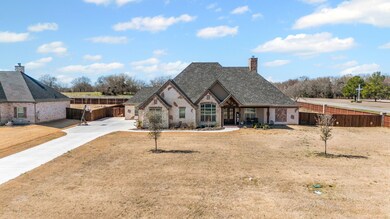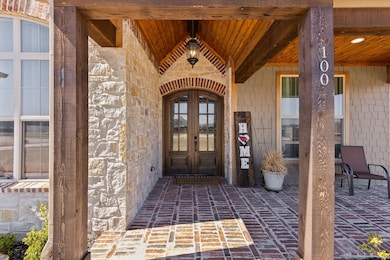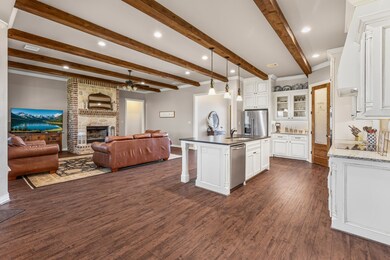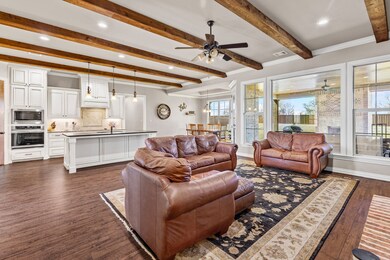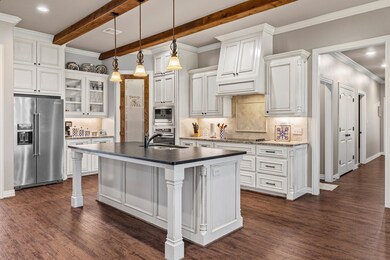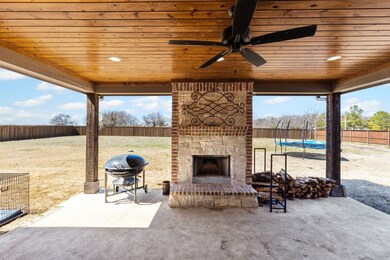100 Western Trail Pottsboro, TX 75076
Highlights
- Popular Property
- 2 Fireplaces
- Granite Countertops
- Open Floorplan
- Corner Lot
- Private Yard
About This Home
Welcome to this stunning 2,799 square foot home, located in a desirable neighborhood within the highly sought-after Pottsboro ISD. Situated on a spacious corner lot with 0.7 acres of land, this beautifully designed residence offers ample room for both living and entertaining.
The open-concept living area flows seamlessly, creating an inviting atmosphere for gatherings with family and friends. The large kitchen, dining, and living spaces are filled with natural light, offering the perfect backdrop for every occasion. The home features four generously sized bedrooms and three well-appointed bathrooms, ensuring comfort and privacy for all.
The master suite provides a peaceful retreat, while the other three large bedrooms also offer plenty of space. The home’s large laundry room is a standout, equipped with plenty of storage and countertop space, making laundry day a breeze.
The covered back porch is ideal for entertaining, complete with a cozy fireplace and sink for added convenience. Whether you're hosting friends or enjoying a quiet evening, this backyard is sure to impress.
This home is the perfect blend of spacious living, an unbeatable location and amenities only a few minutes away—it's a must see! Also available for purchase, see MLS 21004712.
Listing Agent
Sudderth Real Estate, Inc. Brokerage Phone: 903-587-3301 License #0651204 Listed on: 07/18/2025
Home Details
Home Type
- Single Family
Est. Annual Taxes
- $11,743
Year Built
- Built in 2022
Lot Details
- 0.77 Acre Lot
- Wood Fence
- Landscaped
- Corner Lot
- Sprinkler System
- Few Trees
- Private Yard
HOA Fees
- $32 Monthly HOA Fees
Parking
- 2 Car Attached Garage
- Side Facing Garage
- Garage Door Opener
- Driveway
Home Design
- Brick Exterior Construction
- Slab Foundation
- Composition Roof
- Plaster
Interior Spaces
- 2,799 Sq Ft Home
- 1-Story Property
- Open Floorplan
- Built-In Features
- 2 Fireplaces
- Wood Burning Fireplace
- Stone Fireplace
- Fireplace Features Masonry
- Fire and Smoke Detector
Kitchen
- Eat-In Kitchen
- Electric Oven
- Electric Cooktop
- Microwave
- Dishwasher
- Kitchen Island
- Granite Countertops
- Disposal
Flooring
- Carpet
- Ceramic Tile
- Luxury Vinyl Plank Tile
Bedrooms and Bathrooms
- 4 Bedrooms
- Walk-In Closet
- 3 Full Bathrooms
- Double Vanity
Outdoor Features
- Covered patio or porch
- Rain Gutters
Schools
- Pottsboro Elementary School
- Pottsboro High School
Utilities
- Central Heating and Cooling System
- Vented Exhaust Fan
- Electric Water Heater
Listing and Financial Details
- Residential Lease
- Property Available on 7/31/25
- Tenant pays for all utilities, cable TV, electricity, insurance
- 12 Month Lease Term
- Tax Lot 1
- Assessor Parcel Number 403080
Community Details
Overview
- Association fees include maintenance structure
- Lake Country Crossing Association
- Lake Country Xing Ph 1 Subdivision
Pet Policy
- Pet Deposit $500
- 1 Pet Allowed
- Breed Restrictions
Map
Source: North Texas Real Estate Information Systems (NTREIS)
MLS Number: 21004763
APN: 403080
- 104 Chisolm Trail
- 109 Chisolm Trail
- 105 Shawnee Trail
- 000 Loving Trail
- 124 Chisolm Trail
- 100 Chisolm Trail
- 129 Chisolm Trail
- 000 Chisolm Trail Chisolm Trail
- 101 Chisolm Trail
- 145 Chisolm Trail
- 514 Preston Dr
- 133 S Meadowbrook Dr
- 2630 Farm To Market 120
- TBD Lot 4 Farm To Market 120
- 165 Meadowbrook Ct
- 170 N Meadowbrook Dr
- 200 Clement Ct
- 104 Loraine St
- 1695 W Fm 120
- 200 Herberta St
- 310 Main St Unit 1
- 305 Bryant St
- 137 Pearce Dr
- 114 Midway Meadows
- 483 Spout Springs Rd
- 245 Cambridge Dr
- 290 Tanglewood Cir Unit 5441/42
- 290 Tanglewood Cir Unit 5447/48
- 290 Tanglewood Cir Unit 5445/46
- 290 Tanglewood Cir Unit 5437/38
- 290 Tanglewood Cir Unit 5435/36
- 290 Tanglewood Cir Unit 5433/34
- 290 Tanglewood Cir Unit 5431/32
- 251 Queens Dr
- 258 Westminister Dr
- 7 Pershing Dr
- 128 Vandenburg Dr Unit A
- 432 Bentwood Dr
- 440 Bentwood Dr
- 111 Summer Place Cir
