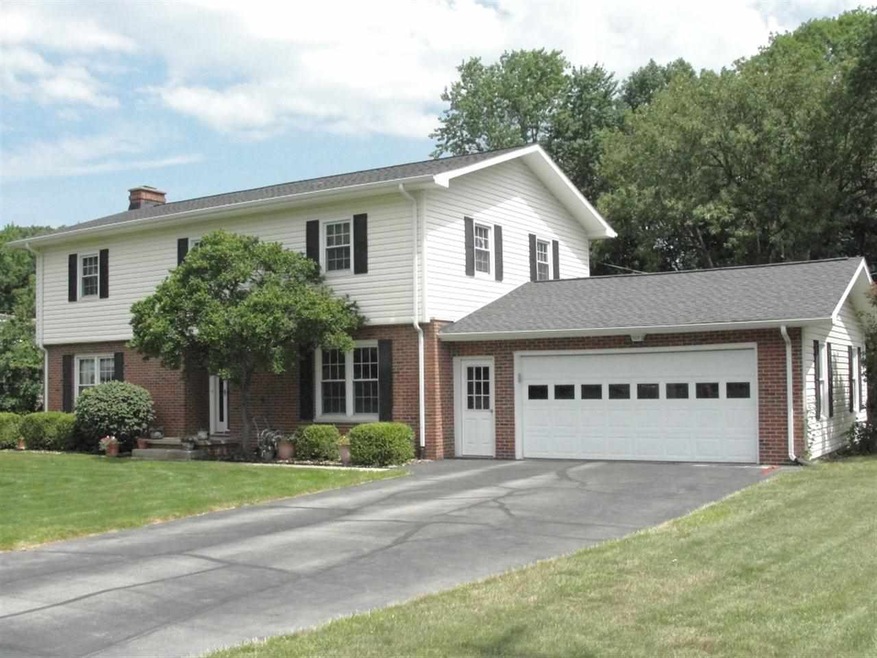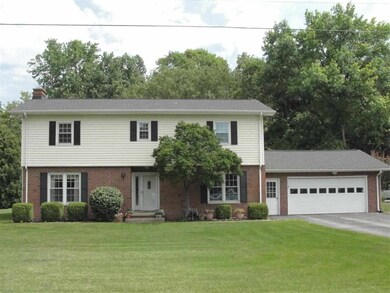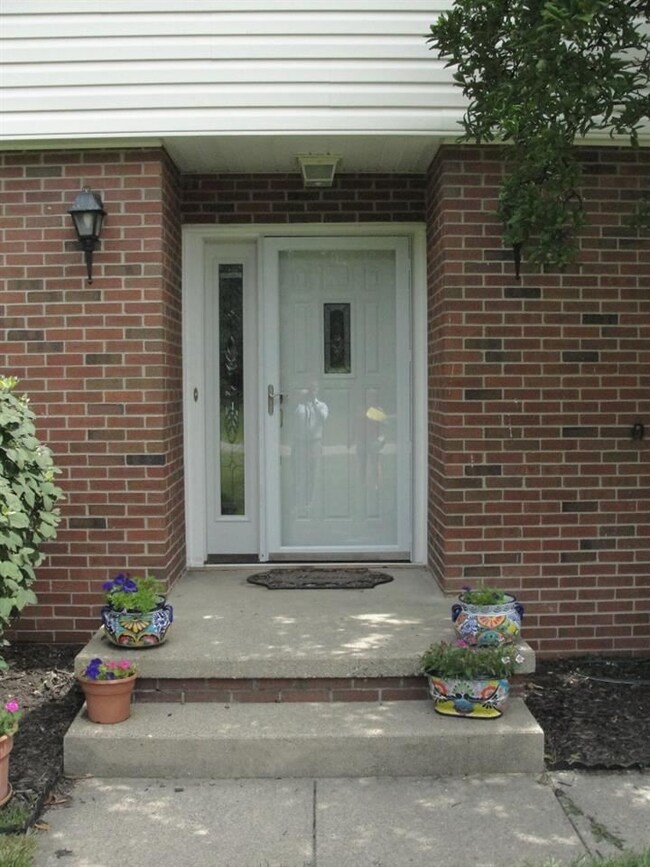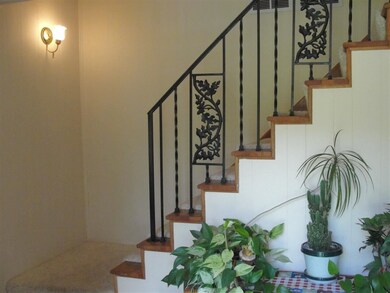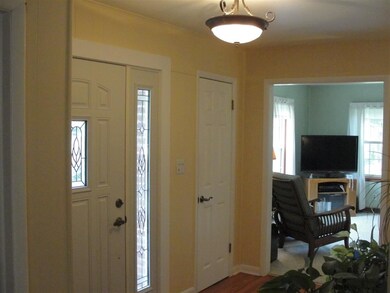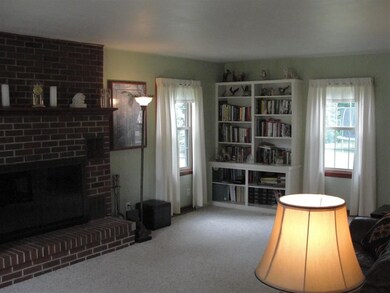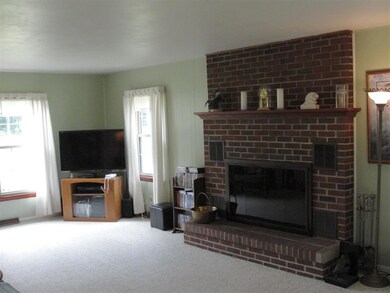
100 Westwood Dr West Lafayette, IN 47906
Estimated Value: $356,673 - $412,000
Highlights
- Colonial Architecture
- Wood Flooring
- Built-in Bookshelves
- Burnett Creek Elementary School Rated A-
- 2 Car Attached Garage
- Intercom
About This Home
As of November 2013Country living in the city in beautiful Ravinamy! Welcome home to this well-built, 2 story home on 1/2 acre lot. Updates include new exterior doors and interior doors, updated appliances, updated baths, refinished hardwood flooring, new drainage to the ravine, great entertaining area inside and out, large deck, invisible fence, irrigation system and more! Hardwood floors under ALL carpet! This one won't last long! Call today!
Last Buyer's Agent
Dave Miller
Keller Williams Lafayette
Home Details
Home Type
- Single Family
Est. Annual Taxes
- $1,048
Year Built
- Built in 1960
Lot Details
- 0.56 Acre Lot
- Lot Dimensions are 131x185
- Rural Setting
- Landscaped
- Level Lot
- Irrigation
Home Design
- Colonial Architecture
- Brick Exterior Construction
- Shingle Roof
- Vinyl Construction Material
Interior Spaces
- 2,154 Sq Ft Home
- 2-Story Property
- Built-in Bookshelves
- Woodwork
- Ceiling Fan
- Wood Burning Fireplace
- Screen For Fireplace
- Entrance Foyer
- Living Room with Fireplace
- Wood Flooring
- Crawl Space
- Electric Dryer Hookup
Kitchen
- Breakfast Bar
- Laminate Countertops
- Disposal
Bedrooms and Bathrooms
- 4 Bedrooms
- Walk-In Closet
- Double Vanity
Home Security
- Intercom
- Storm Doors
- Fire and Smoke Detector
Parking
- 2 Car Attached Garage
- Garage Door Opener
Utilities
- Forced Air Heating and Cooling System
- Heating System Uses Gas
- Septic System
- Cable TV Available
Listing and Financial Details
- Assessor Parcel Number 79-07-05-379-009.000-023
Ownership History
Purchase Details
Purchase Details
Home Financials for this Owner
Home Financials are based on the most recent Mortgage that was taken out on this home.Purchase Details
Home Financials for this Owner
Home Financials are based on the most recent Mortgage that was taken out on this home.Similar Homes in West Lafayette, IN
Home Values in the Area
Average Home Value in this Area
Purchase History
| Date | Buyer | Sale Price | Title Company |
|---|---|---|---|
| Fletcher Trust | -- | -- | |
| Fletcher Madonna K | -- | -- | |
| Roush James D | -- | -- |
Mortgage History
| Date | Status | Borrower | Loan Amount |
|---|---|---|---|
| Open | Madonna K Fletcher Living Trus | $50,000 | |
| Open | Fletcher Trust | $152,500 | |
| Previous Owner | Fletcher Madonna K | $154,000 | |
| Previous Owner | Roush Kelli | $25,000 | |
| Previous Owner | Roush James D | $114,756 | |
| Previous Owner | Roush James D | $141,800 |
Property History
| Date | Event | Price | Change | Sq Ft Price |
|---|---|---|---|---|
| 11/14/2013 11/14/13 | Sold | $192,500 | -12.1% | $89 / Sq Ft |
| 10/12/2013 10/12/13 | Pending | -- | -- | -- |
| 07/23/2013 07/23/13 | For Sale | $219,000 | -- | $102 / Sq Ft |
Tax History Compared to Growth
Tax History
| Year | Tax Paid | Tax Assessment Tax Assessment Total Assessment is a certain percentage of the fair market value that is determined by local assessors to be the total taxable value of land and additions on the property. | Land | Improvement |
|---|---|---|---|---|
| 2024 | $1,441 | $233,300 | $49,600 | $183,700 |
| 2023 | $1,441 | $218,400 | $49,600 | $168,800 |
| 2022 | $1,391 | $201,100 | $49,600 | $151,500 |
| 2021 | $1,272 | $193,300 | $49,600 | $143,700 |
| 2020 | $1,163 | $179,900 | $49,600 | $130,300 |
| 2019 | $1,126 | $179,900 | $49,600 | $130,300 |
| 2018 | $1,093 | $178,300 | $48,000 | $130,300 |
| 2017 | $1,055 | $174,100 | $48,000 | $126,100 |
| 2016 | $1,008 | $169,700 | $48,000 | $121,700 |
| 2014 | $940 | $161,900 | $48,000 | $113,900 |
| 2013 | $1,017 | $160,600 | $48,000 | $112,600 |
Agents Affiliated with this Home
-
Eric Seymour

Seller's Agent in 2013
Eric Seymour
BerkshireHathaway HS IN Realty
(765) 490-8460
229 Total Sales
-

Buyer's Agent in 2013
Dave Miller
Keller Williams Lafayette
Map
Source: Indiana Regional MLS
MLS Number: 201309854
APN: 79-07-05-379-009.000-023
- 301 Overlook Dr
- 321 Overlook Dr
- 200 Hamilton St
- 141 Indian Rock Dr
- 3072 Hamilton St
- 10 Steuben Ct
- 70 Steuben Ct
- 3208 Hamilton St
- 146 Westview Cir
- 511 Westview Cir
- 220 Wood Dale St
- 455 Lagrange St
- 2520 N River Rd
- 625 Cumberland Ave
- 2843 Barlow St
- 534 Lagrange St
- 124 Knox Dr
- 3631 Litchfield Ln
- 2630 Clayton St
- 704 Avondale St
- 100 Westwood Dr
- 304 Overlook Dr
- 106 Westwood Dr
- 118 Westwood Dr
- 310 Overlook Dr
- 101 Westwood Dr
- 307 Overlook Dr
- 318 Overlook Dr
- 124 Westwood Dr
- 109 Westwood Dr
- 324 Overlook Dr
- 315 Overlook Dr
- 100 Colony Rd
- 115 Westwood Dr
- 103 Westwood Dr
- 330 Overlook Dr
- 110 Colony Rd
- 107 Valleyview Ct
- 107 Valley View Ct
- 327 Overlook Dr
