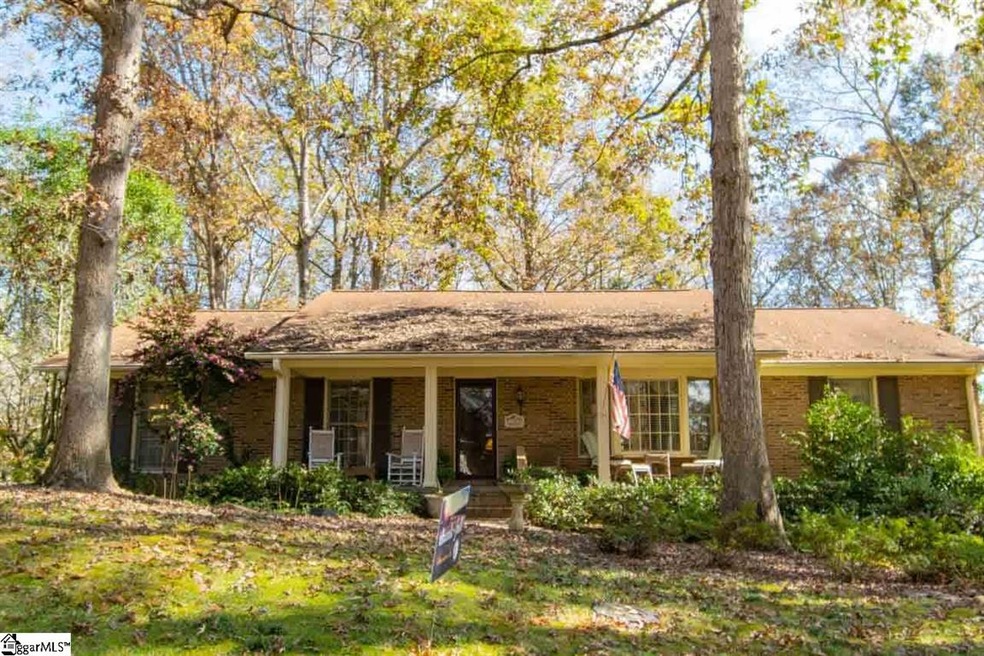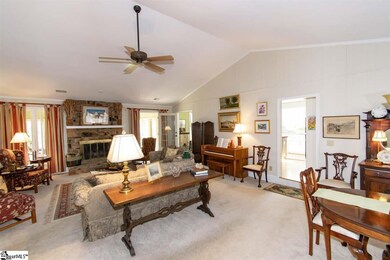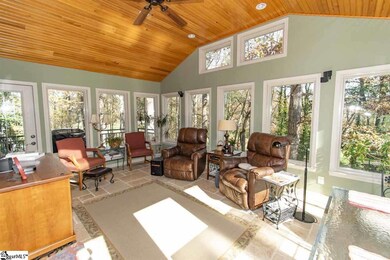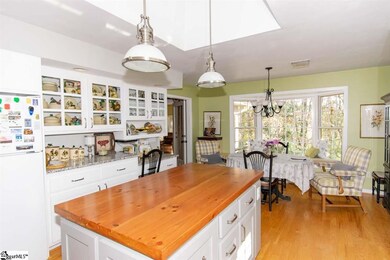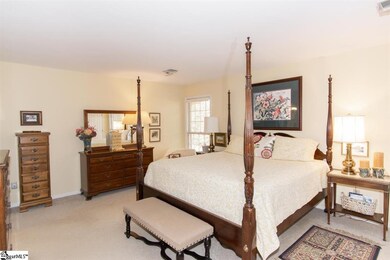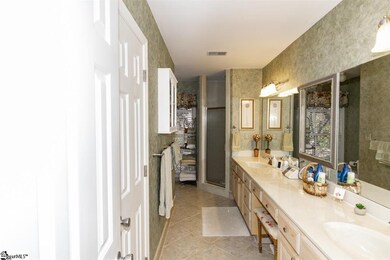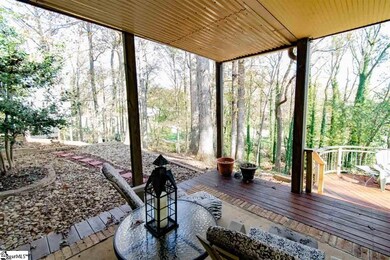
100 Whittlin Way Taylors, SC 29687
Highlights
- On Golf Course
- Deck
- Cathedral Ceiling
- Paris Elementary School Rated A
- Ranch Style House
- Wood Flooring
About This Home
As of December 2020A beautiful home on Pebble Creek Green #1. 5 bedrooms or 4 with an at-home office. Updated throughout and in excellent condition. Combined sunken greatroom & dining room with cathedral ceiling and stone-front fireplace leading to a large sunroom with bead-board vaulted ceiling and lots of windows overlooking the deep backyard (.57ac lot). Bright & sunny kitchen & breakfast room with custom cabinet space-saving features and a large skylight over the butcher-block island counter-top. Main level master bedroom with 3 closets, 2 other bedrooms on main level. Huge rec-room or den in walkout basement with a 2nd fireplace and half bath. Two more bedrooms connected by a full bath and a walk-in laundry with sink nearby. Rec-room accesses a covered & shady patio area with access to the decking leading to and wrapping around the sunroom. Side entry basement level 2-car garage has a huge storage room and a workshop or studio directly under the sunroom. The home is in excellent condition and has a great floorplan...very welcoming and comfortable. Great schools and a great location within Pebble Creek Phase 1.
Last Agent to Sell the Property
Blackstream International RE License #10763 Listed on: 11/16/2020
Last Buyer's Agent
Scott Cook
Gray Estate Realty License #96679
Home Details
Home Type
- Single Family
Est. Annual Taxes
- $1,432
Year Built
- Built in 1978
Lot Details
- 0.57 Acre Lot
- Lot Dimensions are 95x210x94x85x173
- On Golf Course
- Sloped Lot
- Sprinkler System
- Few Trees
HOA Fees
- $9 Monthly HOA Fees
Home Design
- Ranch Style House
- Traditional Architecture
- Brick Exterior Construction
- Architectural Shingle Roof
- Hardboard
Interior Spaces
- 3,901 Sq Ft Home
- 3,800-3,999 Sq Ft Home
- Smooth Ceilings
- Popcorn or blown ceiling
- Cathedral Ceiling
- Ceiling Fan
- Skylights
- 2 Fireplaces
- Screen For Fireplace
- Fireplace Features Masonry
- Insulated Windows
- Window Treatments
- Great Room
- Combination Dining and Living Room
- Breakfast Room
- Home Office
- Bonus Room
- Sun or Florida Room
Kitchen
- Electric Oven
- Self-Cleaning Oven
- Electric Cooktop
- Built-In Microwave
- Dishwasher
- Granite Countertops
- Disposal
Flooring
- Wood
- Carpet
- Ceramic Tile
Bedrooms and Bathrooms
- 3 Bedrooms | 2 Main Level Bedrooms
- Walk-In Closet
- 3 Full Bathrooms
- Dual Vanity Sinks in Primary Bathroom
- Shower Only
Laundry
- Laundry Room
- Sink Near Laundry
Attic
- Storage In Attic
- Pull Down Stairs to Attic
Partially Finished Basement
- Walk-Out Basement
- Interior Basement Entry
- Laundry in Basement
Home Security
- Security System Owned
- Storm Doors
- Fire and Smoke Detector
Parking
- 2 Car Attached Garage
- Basement Garage
- Workshop in Garage
- Garage Door Opener
Outdoor Features
- Deck
- Patio
- Front Porch
Schools
- Paris Elementary School
- Sevier Middle School
- Wade Hampton High School
Utilities
- Multiple cooling system units
- Forced Air Heating and Cooling System
- Multiple Heating Units
- Electric Water Heater
- Cable TV Available
Community Details
- Pebble Creek Subdivision
- Mandatory home owners association
Listing and Financial Details
- Tax Lot 79
- Assessor Parcel Number 0525060107900
Similar Homes in the area
Home Values in the Area
Average Home Value in this Area
Mortgage History
| Date | Status | Loan Amount | Loan Type |
|---|---|---|---|
| Closed | $45,800 | Credit Line Revolving | |
| Closed | $369,850 | VA | |
| Closed | $213,000 | New Conventional | |
| Closed | $215,000 | Unknown | |
| Closed | $225,000 | New Conventional |
Property History
| Date | Event | Price | Change | Sq Ft Price |
|---|---|---|---|---|
| 06/28/2025 06/28/25 | For Sale | $565,000 | +52.8% | $166 / Sq Ft |
| 12/30/2020 12/30/20 | Sold | $369,850 | 0.0% | $97 / Sq Ft |
| 11/16/2020 11/16/20 | For Sale | $369,850 | -- | $97 / Sq Ft |
Tax History Compared to Growth
Tax History
| Year | Tax Paid | Tax Assessment Tax Assessment Total Assessment is a certain percentage of the fair market value that is determined by local assessors to be the total taxable value of land and additions on the property. | Land | Improvement |
|---|---|---|---|---|
| 2024 | $3,195 | $14,540 | $2,280 | $12,260 |
| 2023 | $3,195 | $14,540 | $2,280 | $12,260 |
| 2022 | $2,701 | $14,540 | $2,280 | $12,260 |
| 2021 | $2,652 | $14,540 | $2,280 | $12,260 |
| 2020 | $1,446 | $9,430 | $1,200 | $8,230 |
| 2019 | $1,432 | $9,430 | $1,200 | $8,230 |
| 2018 | $1,510 | $9,430 | $1,200 | $8,230 |
| 2017 | $1,495 | $9,430 | $1,200 | $8,230 |
| 2016 | $1,433 | $235,720 | $30,000 | $205,720 |
| 2015 | $1,418 | $235,720 | $30,000 | $205,720 |
| 2014 | $1,284 | $219,530 | $30,000 | $189,530 |
Agents Affiliated with this Home
-
Jake Dickens

Seller's Agent in 2025
Jake Dickens
BHHS C Dan Joyner - Midtown
(864) 616-6005
116 Total Sales
-
Julia Ross

Seller Co-Listing Agent in 2025
Julia Ross
BHHS C Dan Joyner - Midtown
(864) 404-6223
121 Total Sales
-
Rex Galloway

Seller's Agent in 2020
Rex Galloway
Blackstream International RE
(864) 630-1111
22 in this area
178 Total Sales
-
Kary Galloway

Seller Co-Listing Agent in 2020
Kary Galloway
Blackstream International RE
(864) 630-1111
18 in this area
127 Total Sales
-
S
Buyer's Agent in 2020
Scott Cook
Gray Estate Realty
(864) 981-3039
Map
Source: Greater Greenville Association of REALTORS®
MLS Number: 1431813
APN: 0525.06-01-079.00
- 207 Sassafras Dr
- 302 Sassafras Dr
- 6 Terrapin Trail
- 6 Apple Jack Ln
- 28 Bernwood Dr
- 150 Stallings Rd Unit A1
- 12 Ginger Ln
- 14 Angel Wing Ct
- 4 Blackberry Ct
- 5 Bellfort Ct
- 2 Graystone Way Unit 2
- 8 Tall Tree Ln
- 101 Roberts Hill Dr
- 500 E Mountain Creek Rd
- 3 Staten Ln
- 102 Eagle Pass Dr
- 101 Peaks Ct
- 305 Fox Brook Ct
- 8 Knoll Cir
- 14 Eula St
