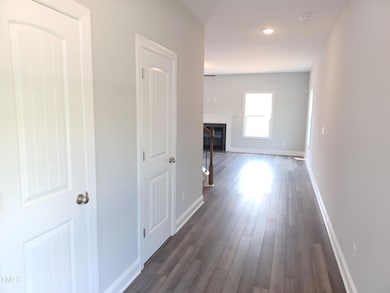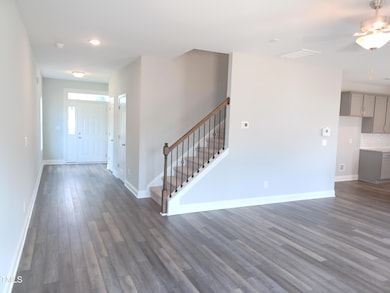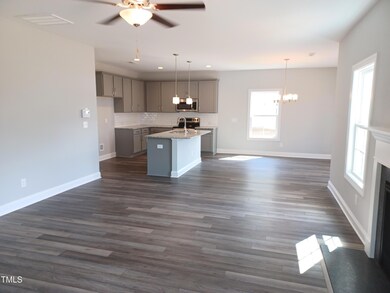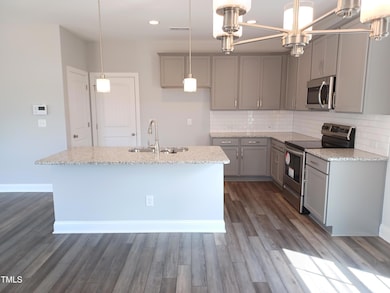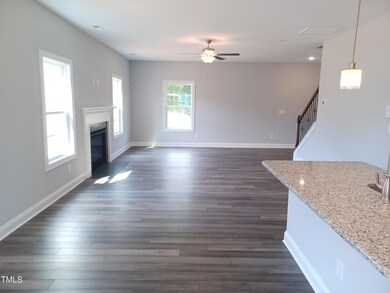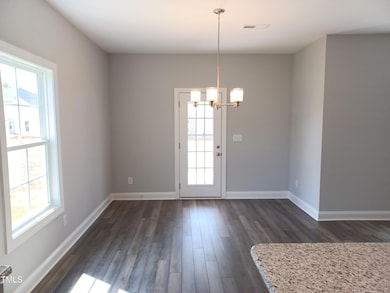100 Wicklow Ct Clayton, NC 27527
4
Beds
2.5
Baths
2,100
Sq Ft
9,583
Sq Ft Lot
Highlights
- Wood Flooring
- 2 Car Attached Garage
- Central Air
- Granite Countertops
- Walk-In Closet
- Private Driveway
About This Home
Luxury vinyl flooring on main level. Family room w/ceiling fan & a gas logged fireplace overlooking kitchen with white tile backsplash, grey cabinets, SS appliances, granite countertop + island! Dining area lead to the back door w/access to the patio + backyard!Upstairs w/3-2nd BD, a primary suite w/tray ceiling, ceiling fan, WIC, double vanity, tub w/tile wall, a walk-in shower w/bench.Mins to Johnston County Rugby Park, community park, Garner, Raleigh, I-95, & more!
Home Details
Home Type
- Single Family
Est. Annual Taxes
- $3,335
Year Built
- Built in 2022
Lot Details
- 9,583 Sq Ft Lot
Parking
- 2 Car Attached Garage
- Private Driveway
- 2 Open Parking Spaces
Interior Spaces
- 2,100 Sq Ft Home
- 2-Story Property
Kitchen
- Self-Cleaning Oven
- Electric Range
- Microwave
- Dishwasher
- Granite Countertops
Flooring
- Wood
- Vinyl
Bedrooms and Bathrooms
- 4 Bedrooms
- Walk-In Closet
Schools
- Wilsons Mill Elementary School
- Smithfield Middle School
- Smithfield Selma High School
Utilities
- Central Air
- Heat Pump System
Listing and Financial Details
- Security Deposit $2,100
- Property Available on 8/7/25
- Tenant pays for electricity, gas, hot water, sewer, trash collection, water
- The owner pays for association fees
- 12 Month Lease Term
- $63 Application Fee
Community Details
Overview
- Cottages At Wilsons Mills Subdivision
Pet Policy
- Pet Deposit $400
- Dogs and Cats Allowed
- Small pets allowed
Map
Source: Doorify MLS
MLS Number: 10101023
APN: 17K07034A
Nearby Homes
- 16 Woodglen Dr
- 45 Imperial Dr
- 24 Windchime Ct
- 295 Eason Creek Way
- 275 Eason Creek Way
- 280 Eason Creek Way
- 265 Eason Creek Way
- 235 Eason Creek Way
- 351 Riverstone Dr
- 319 River Knoll Dr
- 67 Marshlane Way
- 81 Northcliff Ct
- 52 Summit Overlook Dr
- 59 Nevada Ct
- 54 Lockwood Dr
- 270 Cascade Knoll Dr
- 152 Poplar Dr
- 150 Hanover Ct
- 140 Rivercamp St
- 103 Norris Creek Dr
- 128 Maple Tree Ln
- 1280 Powhatan Rd
- 181 Sequoia Dr
- 60 Big Horn Ln
- 373 Neuse Landing Dr
- 106 Sequoia Dr
- 146 Apple Ct
- 146 Apple Ct
- 189 Windsor Green Dr
- 193 Clear Water Dr
- 164 Clearwater Dr
- 101 Clearwater Dr
- 162 Carissa Dr
- 156 Jade St
- 140 Gordon Park Blvd
- 66 Waxflower Dr
- 151 Bear Oak Dr
- 187 Bear Oak Dr
- 377 Hawkesburg Dr
- 205 Mohican Trail

