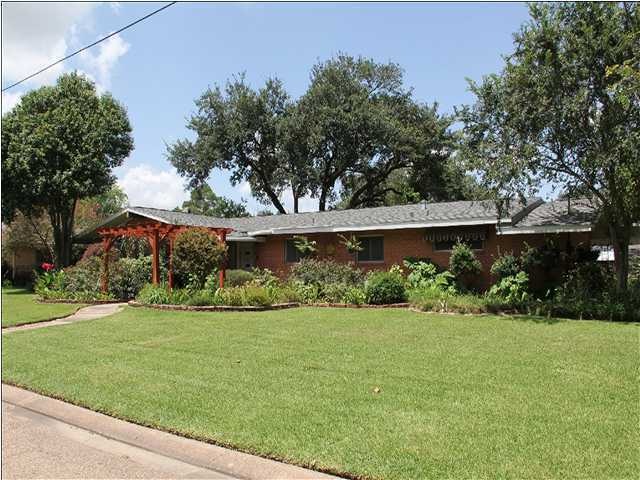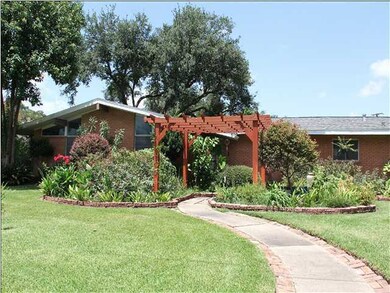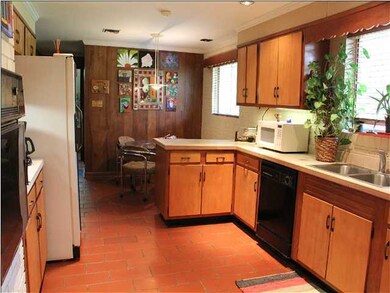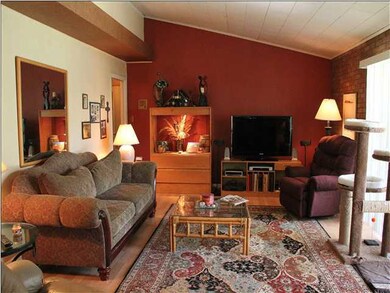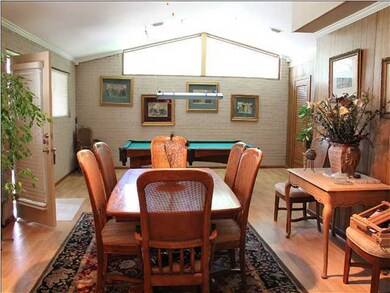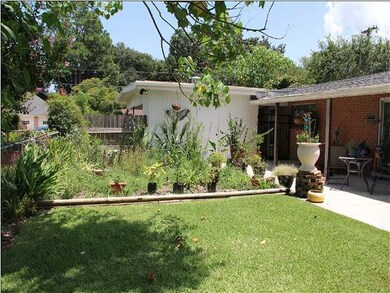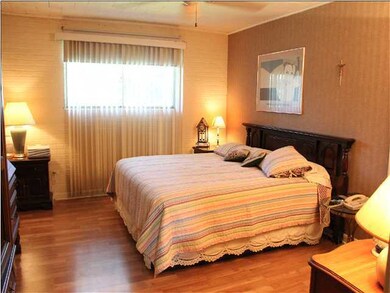
100 Wilbert St Lafayette, LA 70506
Oaklawn NeighborhoodHighlights
- Medical Services
- Contemporary Architecture
- Vaulted Ceiling
- Lafayette High School Rated A-
- Property is near public transit
- 4-minute walk to Oaklawn Park
About This Home
As of January 2021This fantastic home with a smart contemporary feel would make a wonderful family home. This beautifully landscaped home is located in a well established neighborhood with large lots, gorgeous trees & a children's park only 2 blocks away. Updating includes a newer roof(architectural shingles), wood floors, new ceiling and crown molding.
Last Buyer's Agent
Angela Seaux
ERA Stirling Properties
Home Details
Home Type
- Single Family
Est. Annual Taxes
- $2,092
Year Built
- Built in 1953
Lot Details
- Lot Dimensions are 125 x 99 x 125.4 x 90
- Chain Link Fence
- Landscaped
- Corner Lot
- Sprinkler System
Parking
- Carport
Home Design
- Contemporary Architecture
- Traditional Architecture
- Brick Exterior Construction
- Slab Foundation
Interior Spaces
- 2,380 Sq Ft Home
- 1-Story Property
- Wet Bar
- Crown Molding
- Vaulted Ceiling
- Ceiling Fan
- Window Treatments
- Washer and Electric Dryer Hookup
Kitchen
- Oven
- Stove
- Microwave
- Plumbed For Ice Maker
- Dishwasher
- Disposal
Flooring
- Wood
- Brick
- Carpet
- Tile
Bedrooms and Bathrooms
- 3 Bedrooms
Home Security
- Storm Doors
- Fire and Smoke Detector
Outdoor Features
- Covered patio or porch
- Exterior Lighting
Location
- Property is near public transit
Schools
- Myrtle Place Elementary School
- Lafayette Middle School
- Lafayette High School
Utilities
- Central Air
- Heating Available
- Cable TV Available
Listing and Financial Details
- Tax Lot 15
Community Details
Recreation
- Community Playground
- Park
Additional Features
- Oaklawn Heights Subdivision
- Medical Services
Ownership History
Purchase Details
Home Financials for this Owner
Home Financials are based on the most recent Mortgage that was taken out on this home.Purchase Details
Home Financials for this Owner
Home Financials are based on the most recent Mortgage that was taken out on this home.Similar Homes in Lafayette, LA
Home Values in the Area
Average Home Value in this Area
Purchase History
| Date | Type | Sale Price | Title Company |
|---|---|---|---|
| Cash Sale Deed | $275,000 | None Available | |
| Deed | -- | None Available |
Mortgage History
| Date | Status | Loan Amount | Loan Type |
|---|---|---|---|
| Open | $125,000 | New Conventional | |
| Previous Owner | $208,000 | New Conventional | |
| Previous Owner | $211,894 | FHA | |
| Previous Owner | $205,200 | New Conventional | |
| Previous Owner | $115,000 | New Conventional |
Property History
| Date | Event | Price | Change | Sq Ft Price |
|---|---|---|---|---|
| 01/11/2021 01/11/21 | Sold | -- | -- | -- |
| 11/26/2020 11/26/20 | Pending | -- | -- | -- |
| 10/03/2020 10/03/20 | For Sale | $285,000 | +14.7% | $123 / Sq Ft |
| 07/06/2012 07/06/12 | Sold | -- | -- | -- |
| 05/18/2012 05/18/12 | Pending | -- | -- | -- |
| 08/05/2011 08/05/11 | For Sale | $248,500 | -- | $104 / Sq Ft |
Tax History Compared to Growth
Tax History
| Year | Tax Paid | Tax Assessment Tax Assessment Total Assessment is a certain percentage of the fair market value that is determined by local assessors to be the total taxable value of land and additions on the property. | Land | Improvement |
|---|---|---|---|---|
| 2024 | $2,092 | $26,060 | $5,423 | $20,637 |
| 2023 | $2,092 | $23,491 | $3,873 | $19,618 |
| 2022 | $2,458 | $23,491 | $3,873 | $19,618 |
| 2021 | $2,466 | $23,491 | $3,873 | $19,618 |
| 2020 | $2,132 | $20,373 | $3,873 | $16,500 |
| 2019 | $1,061 | $20,373 | $3,873 | $16,500 |
| 2018 | $1,447 | $20,373 | $3,873 | $16,500 |
| 2017 | $1,446 | $20,374 | $3,000 | $17,374 |
| 2015 | $1,034 | $20,374 | $3,000 | $17,374 |
| 2013 | -- | $16,335 | $3,000 | $13,335 |
Agents Affiliated with this Home
-
C. Leigh Ann Meche
C
Seller's Agent in 2021
C. Leigh Ann Meche
Choice Realty
(337) 258-0235
1 in this area
77 Total Sales
-
K
Buyer's Agent in 2021
Kelly Streva
Coldwell Banker Pelican R.E.
-
Joan Navarre
J
Seller's Agent in 2012
Joan Navarre
Compass
(337) 233-9700
1 in this area
16 Total Sales
-
A
Buyer's Agent in 2012
Angela Seaux
ERA Stirling Properties
-
J
Buyer Co-Listing Agent in 2012
Judy Garber
Cornerstone Realty
Map
Source: REALTOR® Association of Acadiana
MLS Number: 11228373
APN: 6013461
- 103 Alphonse Dr
- 314 Duson St
- 300 W Saint Louis St
- 102 White Cir
- 616 W Saint Louis St
- 300 Blk Duson St
- 428 Eraste Landry Rd
- 1635 Myrtle Place
- 110 Memory Ln
- 1000 Oaklawn Ave
- 104 Memory Ln
- 103 Brookside Dr
- 124 Brookside Dr
- 840 Saint Louis St
- 809 Saint Thomas St
- 2617 Cameron St
- 123 Crown
- Tbd S Loop St Unit 7
- Tbd S Loop St
- Tbd Midway & Crown St
