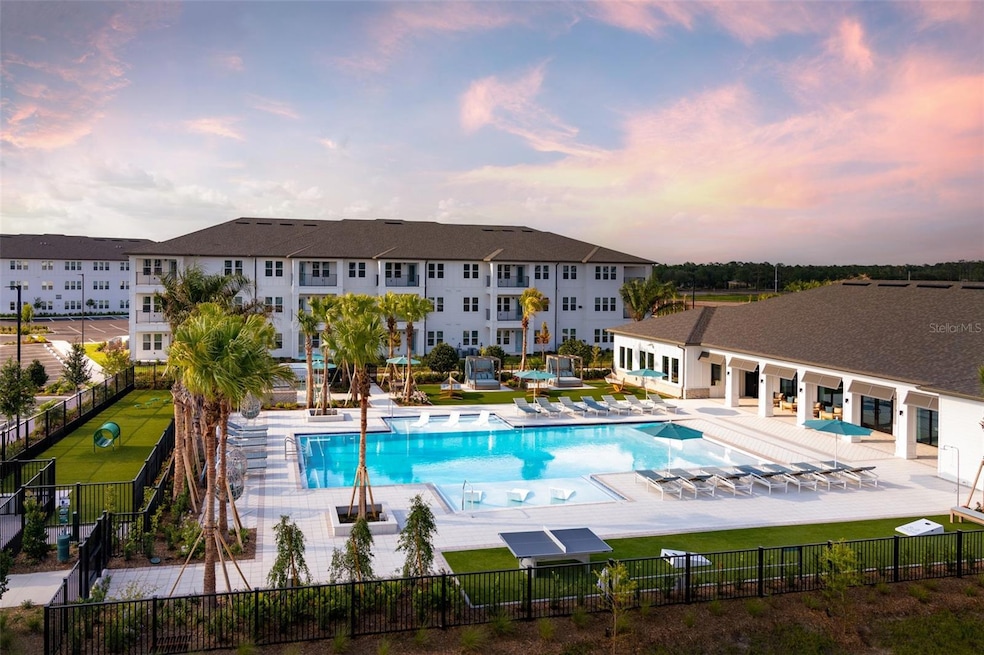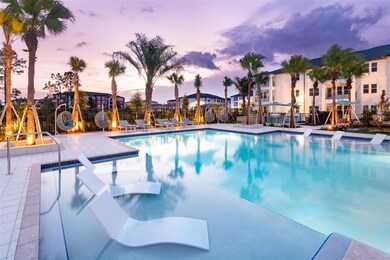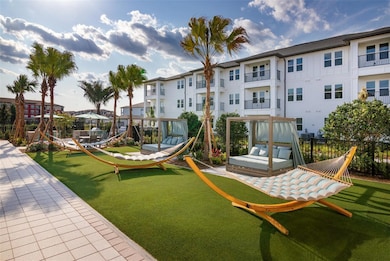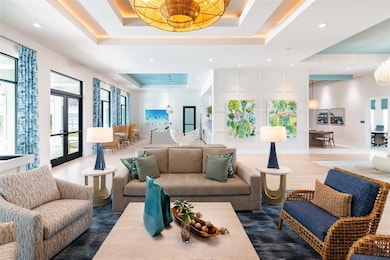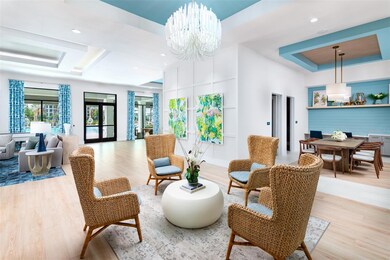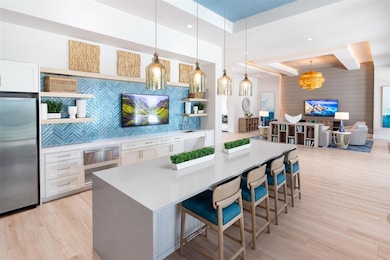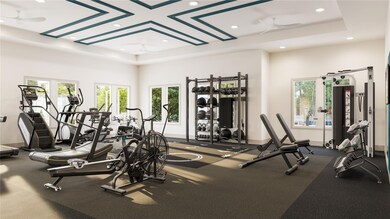
100 Windflower Ln Unit C1 Daytona Beach, FL 32117
Highlights
- Fitness Center
- In Ground Pool
- Open Floorplan
- New Construction
- 28.94 Acre Lot
- Outdoor Kitchen
About This Home
Currently offering 2 Month’s Rent FREE! Prices, promotions, and availability are subject to change. Multiple floor plans available. Days on market is not specific to this current plan listed. Marlowe Tomoka Village invites you to experience coastal living at its finest with stylish 1, 2, & 3 bedroom apartments tailored for a laid-back yet luxe lifestyle. Nestled in the sought after Tomoka Village neighborhood of Daytona Beach, this vibrant community combines sun-soaked Florida charm with modern amenities, putting you moments from sparkling beaches, buzzing shopping destinations, and endless entertainment. Apartment features Modern 1-, 2-, and 3- Bedroom Residences, Pre-installed High Speed WIFI, Chef-inspired Kitchen w/ Prep Island, Stylish Quartz Countertops, GE Stainless Steel Appliance Package, and Light-toned Hardwood Plank-style Flooring. Community Amenities feature Club-inspired Pool w/ Ledge Chaise Loungers, Poolside Hammock Garden & Cabanas, Ample Coworking Spaces & Micro Offices, 24-Hr Wellness Studio w/ Cardio & Free Weights, Fenced in Pup Park w/ Seating, and Onsite EV Charging Kiosks for Convenience.
Listing Agent
THE APARTMENT BROTHERS LLC Brokerage Phone: 704-502-7778 License #3595485 Listed on: 05/19/2025

Property Details
Home Type
- Apartment
Est. Annual Taxes
- $77,975
Year Built
- Built in 2024 | New Construction
Lot Details
- 28.94 Acre Lot
- Dog Run
- Level Lot
Interior Spaces
- 1,242 Sq Ft Home
- Open Floorplan
- Ceiling Fan
- Blinds
- Family Room Off Kitchen
- Combination Dining and Living Room
- Luxury Vinyl Tile Flooring
Kitchen
- Cooktop
- Recirculated Exhaust Fan
- Microwave
- Freezer
- Ice Maker
- Dishwasher
- Solid Surface Countertops
- Disposal
Bedrooms and Bathrooms
- 3 Bedrooms
- Walk-In Closet
- 2 Full Bathrooms
Laundry
- Laundry Room
- Dryer
- Washer
Home Security
- Security Gate
- Smart Home
- Fire and Smoke Detector
- Fire Sprinkler System
Parking
- Electric Vehicle Home Charger
- Open Parking
Outdoor Features
- In Ground Pool
- Balcony
- Patio
- Outdoor Kitchen
Schools
- Champion Elementary School
- David C Hinson Sr Middle School
- Mainland High School
Utilities
- Central Heating and Cooling System
- Thermostat
- Electric Water Heater
Listing and Financial Details
- Residential Lease
- Security Deposit $300
- Property Available on 12/1/25
- The owner pays for management
- 12-Month Minimum Lease Term
- $35 Application Fee
- Assessor Parcel Number 5203-18-00-0010
Community Details
Overview
- No Home Owners Association
- Marlowe Tomoka Village Association, Phone Number (386) 888-0324
Recreation
- Fitness Center
- Community Pool
- Dog Park
Pet Policy
- Pet Deposit $400
- 2 Pets Allowed
- $20 Pet Fee
- Dogs and Cats Allowed
- Breed Restrictions
Security
- Card or Code Access
Map
About the Listing Agent
AJ's Other Listings
Source: Stellar MLS
MLS Number: O6310471
APN: 5203-18-00-0010
- 19xx N Clyde Morris Blvd
- 16XX Concierge Blvd
- 131 Reena Dr
- 224 Reena Dr
- 209 Tarracina Way
- 0 Rd
- 152 Tarracina Way
- 112 Tuscany Bend St
- 101 Tuscany Chase Dr
- 164 Tuscany Bend St
- 141 Campanello Ct
- 1336 Lpga Blvd
- 109 Skyflower Cir
- 114 Birch Tree Place
- 288 Tuscany Chase Dr
- 211 Blue Heron Lake Cir
- 188 Blue Heron Lake Cir
- 179 Blue Heron Lake Cir
- 216 Blue Heron Lake Cir
- 178 Blue Heron Lake Cir
- 100 Windflower Ln Unit B2
- 100 Windflower Ln Unit A1
- 100 Windflower Ln
- 100 Sands Parc Blvd
- 100 Alva Cir
- 1799 N Williamson Blvd
- 224 Reena Dr
- 230 Reena Dr
- 1381 N Clyde Morris Blvd
- 1901 N Williamson Blvd
- 1500 Alexis Ave
- 1382 N Clyde Morris Blvd
- 1851 Lpga Blvd Unit 3303.1412248
- 1851 Lpga Blvd Unit 13304.1412252
- 1851 Lpga Blvd Unit 12308.1412251
- 1851 Lpga Blvd Unit 10109.1412250
- 1850 N Williamson Blvd
- 1851 Lpga Blvd
- 1310 Tomaka Town Center Dr
- 100 Integra Shores Dr
