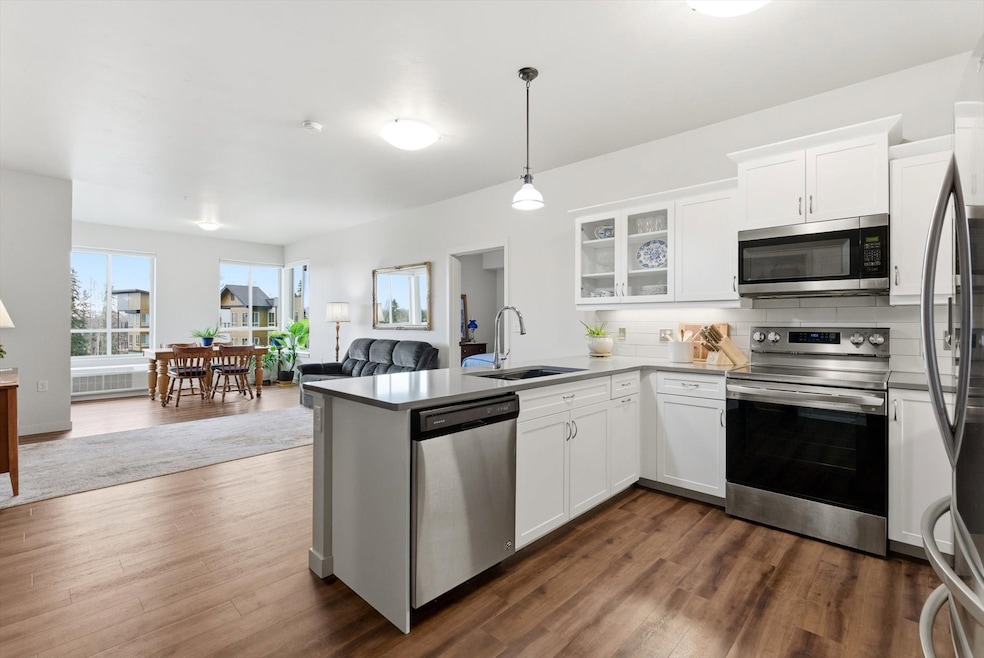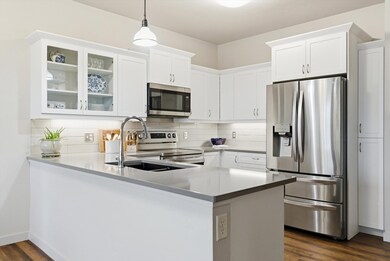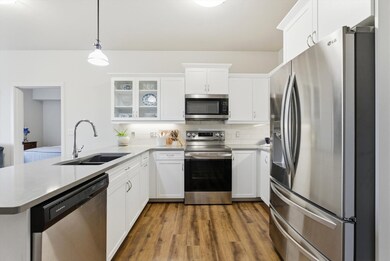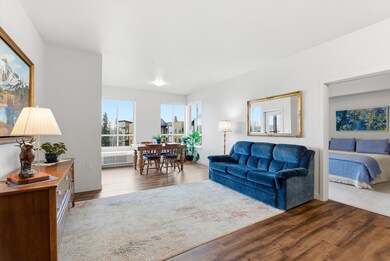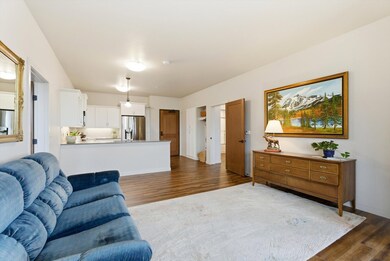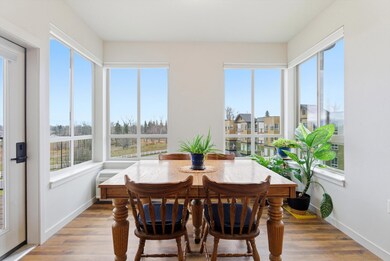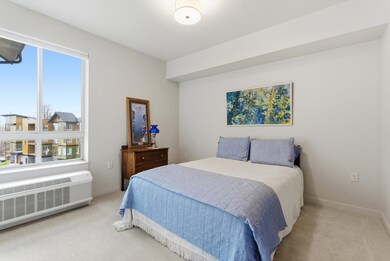100 Woodlands Way, Unit B-404 Kalispell, MT 59901
Estimated payment $2,274/month
Highlights
- Water Access
- Home fronts a creek
- Electric Gate
- Fitness Center
- Active Adult
- Gated Community
About This Home
Welcome home to top-floor luxury and effortless living at The Woodlands, one of Flathead's Valley's most sought after 55+ condominium communities. This light-filled 2-bed, 2-bath condo offers an open floor plan with extra-tall windows and a beautifully styled kitchen featuring light gray quartz countertops, stainless steel appliances, and soft-close white cabinetry. Enjoy your private deck with views of the Swan Mountains and the nearby pond. Amenities include elevator access, heated indoor garage parking, extra storage, and low-maintenance living. The 9.5-acre campus offers walking paths and a 7,000 sq. ft. Commons with a two-story library, movie theater, coffee bar, lounge, fitness room, activity space, sewing room, large patio, and on-site salon. Conveniently located minutes from GPI Airport, Big Mountain, Glacier National Park, Flathead Lake, and downtown shopping and dining. Enjoy a warm, welcoming community with thoughtfully designed amenities and year-round activities.
Property Details
Home Type
- Condominium
Est. Annual Taxes
- $0
Year Built
- Built in 2020
Lot Details
- Home fronts a creek
- Property fronts a county road
- Cul-De-Sac
- Dog Run
- Vinyl Fence
- Chain Link Fence
- Landscaped
- Level Lot
- Sprinkler System
HOA Fees
- $325 Monthly HOA Fees
Parking
- 1 Car Attached Garage
- Heated Garage
- Garage Door Opener
- Circular Driveway
- Shared Driveway
- Electric Gate
- Additional Parking
Property Views
- Meadow
Home Design
- Modern Architecture
- Slab Foundation
- Asphalt Roof
- Cement Siding
Interior Spaces
- 1,090 Sq Ft Home
- Property has 1 Level
- Open Floorplan
Kitchen
- Oven or Range
- Microwave
- Dishwasher
- Disposal
Bedrooms and Bathrooms
- 2 Bedrooms
- Walk-In Closet
Laundry
- Dryer
- Washer
Home Security
Accessible Home Design
- Accessible Hallway
- Accessible Doors
Outdoor Features
- Water Access
- Courtyard
- Deck
- Covered Patio or Porch
Utilities
- Cooling System Mounted In Outer Wall Opening
- Zoned Heating
- Heat Pump System
- Wall Furnace
- Underground Utilities
- High Speed Internet
Listing and Financial Details
- Assessor Parcel Number 07396609201217404
Community Details
Overview
- Active Adult
- Association fees include common area maintenance, insurance, internet, ground maintenance, maintenance structure, road maintenance, sewer, snow removal, trash, water
- The Woodlands Association
- Built by Hammerquist Casalegno
- The Woodlands Subdivision
- Community Parking
Amenities
- Community Barbecue Grill
- Picnic Area
- Meeting Room
- Elevator
- Community Storage Space
Recreation
- Recreation Facilities
Security
- Gated Community
- Carbon Monoxide Detectors
- Fire and Smoke Detector
- Fire Sprinkler System
Map
About This Building
Home Values in the Area
Average Home Value in this Area
Tax History
| Year | Tax Paid | Tax Assessment Tax Assessment Total Assessment is a certain percentage of the fair market value that is determined by local assessors to be the total taxable value of land and additions on the property. | Land | Improvement |
|---|---|---|---|---|
| 2025 | $0 | $445,500 | $0 | $0 |
| 2024 | -- | $318,400 | $0 | $0 |
| 2023 | $81 | $332,400 | $0 | $0 |
| 2022 | $81 | $292,800 | $0 | $0 |
Property History
| Date | Event | Price | List to Sale | Price per Sq Ft |
|---|---|---|---|---|
| 11/22/2025 11/22/25 | For Sale | $369,000 | -- | $339 / Sq Ft |
Source: Montana Regional MLS
MLS Number: 30061449
APN: 07-3966-09-2-01-21-7404
- 100 Woodlands Way Unit B207
- 100 Woodlands Way Unit S401
- 100 Woodlands Way Unit P-408
- 100 Woodlands Way Unit W-303
- 100 Woodlands Way Unit P-307
- 100 Woodlands Way Unit S305
- 100 Woodlands Way Unit P-406
- 100 Woodlands Way Unit S405
- 100 Woodlands Way Unit B212
- 100 Woodlands Way Unit S-404
- 348 College Ave Unit 8
- 278 7th Ave W
- 145 3rd Ave E
- 847 E Washington St
- 1100 E Oregon St Unit 13
- 226 3rd Ave E
- 504 6th Ave E
- 350 3rd Avenue East N
- 442 4th Ave E
- 63 / 65 Tahoe Dr
- 820 E Idaho St
- 1138 1st Ave E
- 645 2nd St W
- 45 8th Ave W
- 1430 3rd Ave E Unit 2
- 1430 3rd Ave E Unit 12
- 1430 3rd Ave E Unit 1
- 1430 3rd Ave E Unit 9
- 608 7th Ave W Unit Victorian in Kalispell
- 101 Kynzie Ln
- 830 8th St W
- 50 Meridian Ct
- 708 11th Ave W
- 134 Juniper Bend Dr
- 1518 6th Ave W
- 165 Fairway Blvd
- 166 Fairway Blvd
- 190 Glenwood Dr
- 51 Appleway Dr Unit 51-4
- 1282 U S Hwy 2 E
