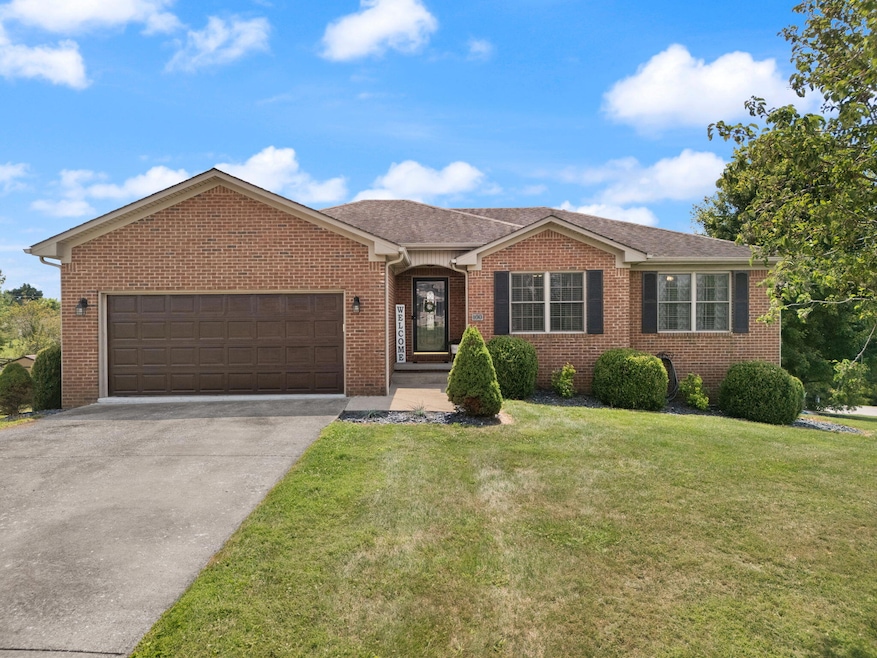
Estimated payment $2,457/month
Highlights
- Above Ground Pool
- Deck
- Wood Flooring
- Farristown Middle School Rated A-
- Ranch Style House
- Attic
About This Home
Don't miss out on this stunning 2966 square foot home on an acre corner lot! With 4 bedrooms (Potential of 5) qnd 3 full bathrooms, this house has everything you need to entertain family and friends. Outside you can enjoy swimming in the pool, chilling by the firepit or relaxing in the hot tub. The fenced in yard is great for your peace of mind with pets and children. The main level features hardwood floors, vaulted ceilings that enhance the sense of space and an updated kitchen. The basement has a home theater system which makes it perfect for cozy movie nights by the fireplace. The bonus room in the basement is currently used as an oversized 5th bedroom. It has a built-in the wall safe and a walk-in closet. The outside building offers that extra space for storing tools, equipment, or seasonal items. This home is conveniently located about 5 minutes from Buc-ee's, I-75, and has easy access to shopping, dining, and major roadways. It has the perfect blend of tranquility and accessibility. The listing agent is also the seller.
Home Details
Home Type
- Single Family
Est. Annual Taxes
- $2,223
Year Built
- Built in 2004
Lot Details
- 1 Acre Lot
- Chain Link Fence
Parking
- 2 Car Attached Garage
- Front Facing Garage
- Garage Door Opener
- Driveway
Home Design
- Ranch Style House
- Brick Veneer
- Block Foundation
- Dimensional Roof
- Shingle Roof
- Vinyl Siding
Interior Spaces
- Ceiling Fan
- Gas Log Fireplace
- Propane Fireplace
- Blinds
- Window Screens
- Entrance Foyer
- Family Room
- Living Room
- Dining Room
- Bonus Room
- Utility Room
- Neighborhood Views
- Attic
Kitchen
- Oven or Range
- Microwave
- Dishwasher
Flooring
- Wood
- Carpet
- Tile
Bedrooms and Bathrooms
- 4 Bedrooms
- Walk-In Closet
- 3 Full Bathrooms
Laundry
- Laundry on main level
- Washer and Electric Dryer Hookup
Finished Basement
- Walk-Out Basement
- Basement Fills Entire Space Under The House
- Fireplace in Basement
Pool
- Above Ground Pool
- Outdoor Pool
Outdoor Features
- Deck
- Storage Shed
- Porch
Schools
- Kirksville Elementary School
- Farristown Middle School
- Not Applicable Middle School
- Madison So High School
Utilities
- Cooling Available
- Forced Air Heating System
- Heat Pump System
- Propane
- Electric Water Heater
- Septic Tank
Community Details
- No Home Owners Association
- Welchwood Estates Subdivision
Listing and Financial Details
- Assessor Parcel Number 0059-0003-0047
Map
Home Values in the Area
Average Home Value in this Area
Tax History
| Year | Tax Paid | Tax Assessment Tax Assessment Total Assessment is a certain percentage of the fair market value that is determined by local assessors to be the total taxable value of land and additions on the property. | Land | Improvement |
|---|---|---|---|---|
| 2024 | $2,223 | $232,000 | $0 | $0 |
| 2023 | $2,115 | $218,000 | $0 | $0 |
| 2022 | $2,121 | $218,000 | $0 | $0 |
| 2021 | $2,160 | $218,000 | $0 | $0 |
| 2020 | $2,206 | $218,000 | $0 | $0 |
| 2019 | $2,206 | $217,000 | $0 | $0 |
| 2018 | $1,270 | $125,000 | $0 | $0 |
| 2017 | $1,257 | $125,000 | $0 | $0 |
| 2016 | $1,247 | $125,000 | $0 | $0 |
| 2015 | $1,216 | $125,000 | $0 | $0 |
| 2014 | $1,196 | $125,000 | $0 | $0 |
| 2012 | $1,196 | $125,000 | $15,000 | $110,000 |
Property History
| Date | Event | Price | Change | Sq Ft Price |
|---|---|---|---|---|
| 08/13/2025 08/13/25 | Pending | -- | -- | -- |
| 08/09/2025 08/09/25 | For Sale | $415,000 | -- | $140 / Sq Ft |
Purchase History
| Date | Type | Sale Price | Title Company |
|---|---|---|---|
| Deed | $50,000 | Eaves Olds Bohannon & Floyd Pl | |
| Warranty Deed | $217,000 | Rainbow Title Co | |
| Deed | $140,000 | None Available |
Mortgage History
| Date | Status | Loan Amount | Loan Type |
|---|---|---|---|
| Previous Owner | $153,265 | Credit Line Revolving | |
| Previous Owner | $150,900 | New Conventional | |
| Previous Owner | $159,000 | New Conventional | |
| Previous Owner | $206,100 | New Conventional | |
| Previous Owner | $96,334 | Future Advance Clause Open End Mortgage | |
| Previous Owner | $98,000 | Future Advance Clause Open End Mortgage | |
| Previous Owner | $21,500 | Credit Line Revolving | |
| Previous Owner | $124,000 | New Conventional | |
| Previous Owner | $31,000 | Stand Alone Second | |
| Previous Owner | $28,100 | Stand Alone Second | |
| Previous Owner | $112,400 | Adjustable Rate Mortgage/ARM |
Similar Homes in Berea, KY
Source: ImagineMLS (Bluegrass REALTORS®)
MLS Number: 25017569
APN: 0059-0003-0047
- 110 Springhill Ln
- 329 Brandon Ct
- 1690 Menelaus Rd
- 191 Chapel Ln
- 70 Country Estates Rd
- 123 Patriot Trail
- 259 Patriot Trail
- 205 Patriot Trail
- 209 Patriot Trail
- 223 Patriot Trail
- 144 Raven Dr
- 834 Ridgewood Dr
- 834 Ridgewood Dr Unit 2
- 834 Ridgewood Dr Unit 1
- 834 Ridgewood Dr Unit 3
- 834 Ridgewood #5 Dr
- 834 Ridgewood #4 Dr
- 0 Buckettown Rd
- 838 Ridgewood Dr Unit 4
- 1630 Richmond Rd






