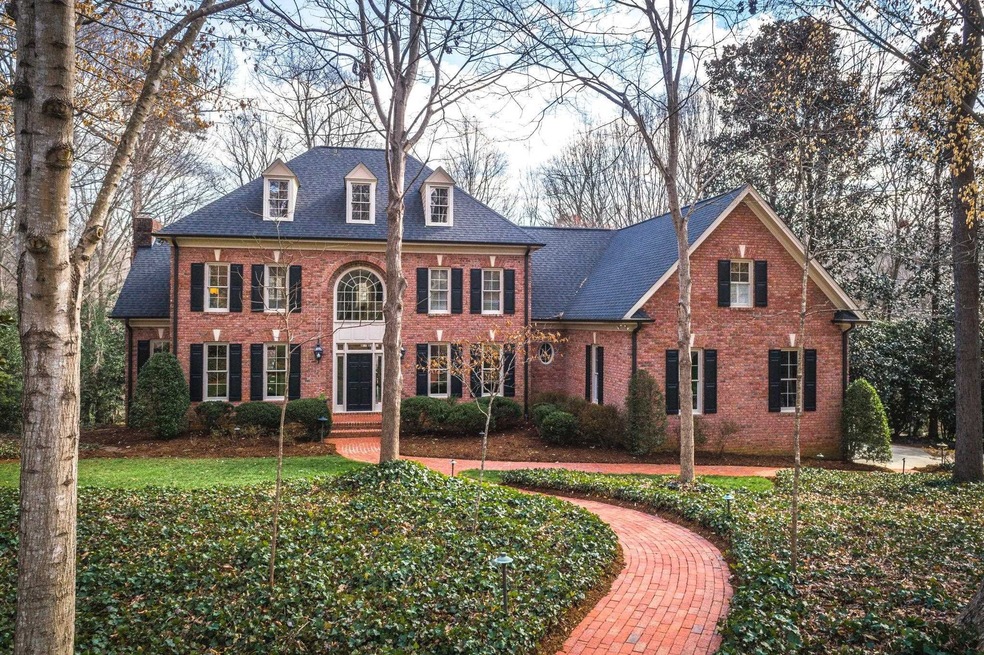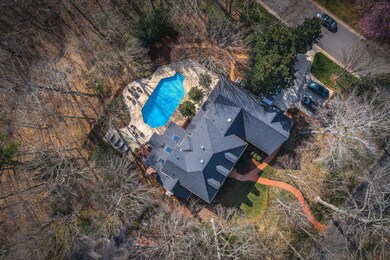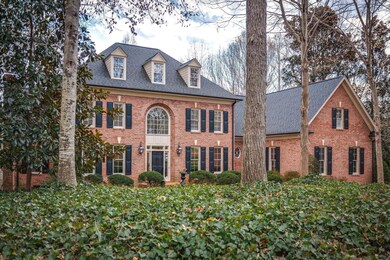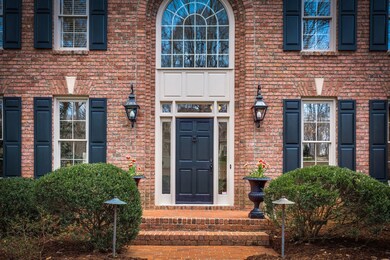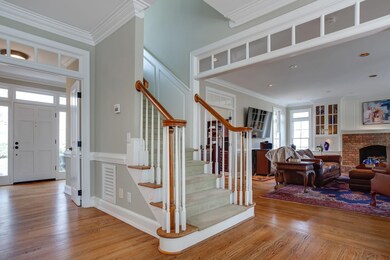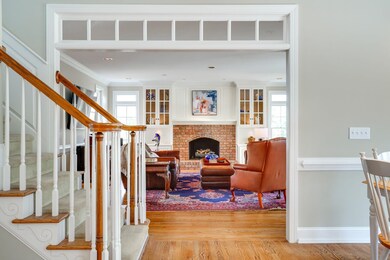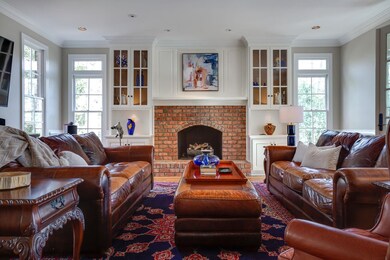
100 Woodsage Way Cary, NC 27518
Lochmere NeighborhoodEstimated Value: $1,625,013
Highlights
- In Ground Pool
- 1.29 Acre Lot
- Wooded Lot
- Swift Creek Elementary School Rated A-
- Deck
- Traditional Architecture
About This Home
As of April 2023Ralph Waldo Emerson may have been visiting 100 Woodsage when he said, “The creation of a thousand forests is in one acorn." Tucked amongst the trees of our little-known Carolinian Hardwood Forest, this brick beauty rests along a cul-de-sac on one of the largest lots in desirable Birkhaven. It is all the unspoken details & care taken here which makes this stately home the one you have been waiting for. When the morning light beams in the kitchen, it beckons you outdoors to experience the peaceful porch, the roar of the Rumford wood-burning fire or to be refreshed by the enormous saltwater pool nestled among the hardwoods. Inside your oasis, hosts & guests will be delighted when it's time to entertain in the chef's kitchen on the bespoke black walnut island or to retire to the main floor suite complete with Rohl fixtures & marble countertops. A place to come home to is completed in the lifestyle that accompanies it... proximity to Lochmere amenities & its extensive trail system, the Nature Preserve path & nearby conveniences should not be missed if you are motivated enough to leave Woodsage to venture out & explore!
Home Details
Home Type
- Single Family
Est. Annual Taxes
- $6,789
Year Built
- Built in 1994
Lot Details
- 1.29 Acre Lot
- Lot Dimensions are 38x30x79x259x171x92x44x65
- Cul-De-Sac
- Wooded Lot
- Landscaped with Trees
HOA Fees
- $59 Monthly HOA Fees
Parking
- 2 Car Garage
- Side Facing Garage
- Garage Door Opener
Home Design
- Traditional Architecture
- Brick Exterior Construction
Interior Spaces
- 4,398 Sq Ft Home
- 2-Story Property
- Wet Bar
- Central Vacuum
- Smooth Ceilings
- High Ceiling
- 2 Fireplaces
- Wood Burning Fireplace
- Fireplace Features Masonry
- Mud Room
- Entrance Foyer
- Family Room
- Living Room
- Breakfast Room
- Dining Room
- Home Office
- Bonus Room
- Screened Porch
- Storage
- Laundry on upper level
- Utility Room
- Crawl Space
Kitchen
- Double Oven
- Gas Range
- Warming Drawer
- Microwave
- Dishwasher
Flooring
- Wood
- Carpet
- Tile
Bedrooms and Bathrooms
- 5 Bedrooms
- Main Floor Bedroom
- Walk-In Closet
- In-Law or Guest Suite
- 4 Full Bathrooms
- Private Water Closet
- Separate Shower in Primary Bathroom
- Walk-in Shower
Attic
- Permanent Attic Stairs
- Unfinished Attic
Outdoor Features
- In Ground Pool
- Deck
- Patio
- Rain Gutters
Schools
- Wake County Schools Elementary And Middle School
- Wake County Schools High School
Utilities
- Forced Air Zoned Cooling and Heating System
- Heating System Uses Natural Gas
- Gas Water Heater
- Cable TV Available
Community Details
Overview
- Lochmere Subdivision
Recreation
- Tennis Courts
- Community Pool
Ownership History
Purchase Details
Home Financials for this Owner
Home Financials are based on the most recent Mortgage that was taken out on this home.Purchase Details
Home Financials for this Owner
Home Financials are based on the most recent Mortgage that was taken out on this home.Similar Homes in the area
Home Values in the Area
Average Home Value in this Area
Purchase History
| Date | Buyer | Sale Price | Title Company |
|---|---|---|---|
| Deneve Jeremiah Lee | $1,510,000 | None Listed On Document | |
| Boucher Bruce W | $430,000 | -- |
Mortgage History
| Date | Status | Borrower | Loan Amount |
|---|---|---|---|
| Open | Deneve Jeremiah Lee | $726,200 | |
| Previous Owner | Boucher Bruce W | $200,000 | |
| Previous Owner | Lee Carlos | $98,000 | |
| Previous Owner | Boucher Bruce W | $227,150 | |
| Previous Owner | Lee Carlos | $50,000 | |
| Closed | Deneve Jeremiah Lee | $557,300 |
Property History
| Date | Event | Price | Change | Sq Ft Price |
|---|---|---|---|---|
| 12/15/2023 12/15/23 | Off Market | $1,510,000 | -- | -- |
| 04/18/2023 04/18/23 | Sold | $1,510,000 | +7.9% | $343 / Sq Ft |
| 02/27/2023 02/27/23 | Pending | -- | -- | -- |
| 02/23/2023 02/23/23 | For Sale | $1,400,000 | -- | $318 / Sq Ft |
Tax History Compared to Growth
Tax History
| Year | Tax Paid | Tax Assessment Tax Assessment Total Assessment is a certain percentage of the fair market value that is determined by local assessors to be the total taxable value of land and additions on the property. | Land | Improvement |
|---|---|---|---|---|
| 2024 | $11,379 | $1,354,724 | $336,000 | $1,018,724 |
| 2023 | $7,052 | $701,827 | $118,000 | $583,827 |
| 2022 | $6,789 | $701,827 | $118,000 | $583,827 |
| 2021 | $6,652 | $701,827 | $118,000 | $583,827 |
| 2020 | $6,687 | $701,827 | $118,000 | $583,827 |
| 2019 | $6,321 | $588,534 | $118,000 | $470,534 |
| 2018 | $5,931 | $588,534 | $118,000 | $470,534 |
| 2017 | $5,699 | $588,534 | $118,000 | $470,534 |
| 2016 | $5,614 | $588,534 | $118,000 | $470,534 |
| 2015 | $5,905 | $597,800 | $125,000 | $472,800 |
| 2014 | $5,568 | $597,800 | $125,000 | $472,800 |
Agents Affiliated with this Home
-
Erica Sizemore

Seller's Agent in 2023
Erica Sizemore
Keller Williams Realty
(919) 740-7670
3 in this area
198 Total Sales
-
Armand Lenchek

Buyer's Agent in 2023
Armand Lenchek
EXP Realty LLC
(919) 624-3692
1 in this area
238 Total Sales
Map
Source: Doorify MLS
MLS Number: 2496346
APN: 0761.12-96-6145-000
- 108 Monarch Way
- 106 Birkhaven Dr
- 103 Glenstone Ln
- 8008 Hollander Place
- 7917 Holly Springs Rd
- 105 Sundew Ln
- 100 Lochberry Ln
- 122 N Fern Abbey Ln
- 104 Deer Park Ln
- 105 Highlands Lake Dr
- 106 Silverwood Ln
- 9004 Penny Rd
- 9000 Penny Rd
- 113 Meadowglades Ln
- 109 Lochview Dr
- 407 Crickentree Dr
- 204 Highlands Lake Dr
- 210 Highlands Lake Dr
- 120 Spring Hollow Ln
- 5317 Deep Valley
- 100 Woodsage Way
- 102 Woodsage Way
- 120 Braelands Dr
- 109 Birklands Dr
- 101 Woodsage Way
- 103 Woodsage Way
- 105 Birklands Dr
- 111 Birklands Dr
- 105 Woodsage Way
- 105 Fern Bluff Way
- 107 Birklands Dr
- 103 Birklands Dr
- 104 Birklands Dr
- 112 Birklands Dr
- 113 Birklands Dr
- 103 Fern Bluff Way
- 107 Fern Bluff Way
- 116 Birklands Dr
- 114 Birklands Dr
- 100 Wood Sorrel Way
