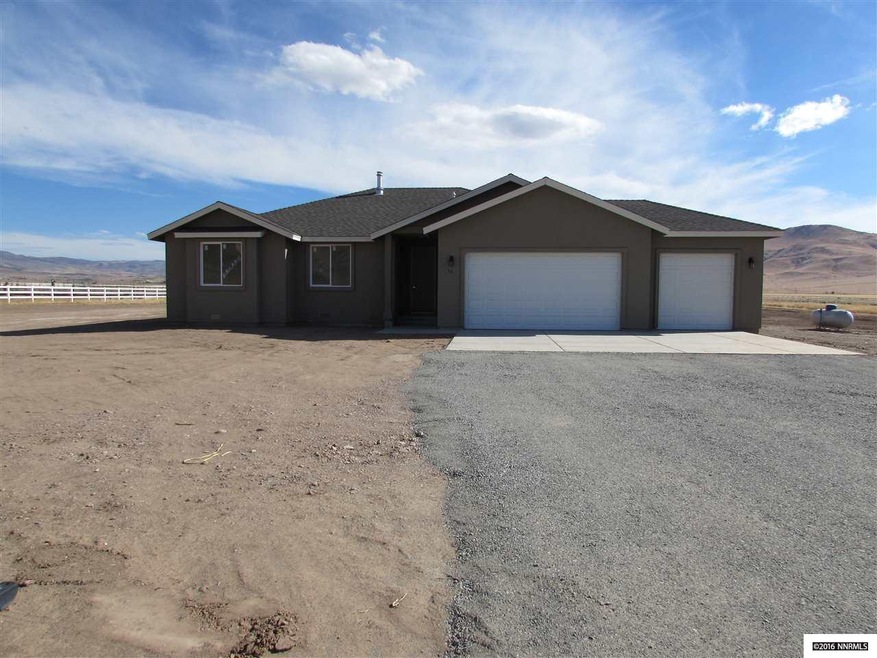
Highlights
- Horses Allowed On Property
- Mountain View
- High Ceiling
- 5.01 Acre Lot
- Corner Lot
- Great Room
About This Home
As of November 2022AVAILABLE Palomino Ranch Estates home! Enjoy country living in this very popular new neighborhood. In addition to the well appointed standard features, this home also has hot tub electrical, stub in for pellet stove, upgraded granite counters in the kitchen and bathrooms, and upgraded flooring. Don't miss your chance to purchase this brand new completed home. Buyer and Buyer's agent to verify all information., Property taxes are based on vacant lot; will adjust at closing.
Last Agent to Sell the Property
RE/MAX Traditions License #B.38081 Listed on: 09/05/2016

Last Buyer's Agent
Kim Scivally
Realty One Group Eminence License #S.170593

Home Details
Home Type
- Single Family
Est. Annual Taxes
- $320
Year Built
- Built in 2016
Lot Details
- 5.01 Acre Lot
- Cul-De-Sac
- Back Yard Fenced
- Corner Lot
- Level Lot
- Open Lot
- Property is zoned LDS
Parking
- 3 Car Attached Garage
Home Design
- Frame Construction
- Pitched Roof
- Shingle Roof
- Composition Roof
- Stucco
Interior Spaces
- 1,855 Sq Ft Home
- 1-Story Property
- High Ceiling
- Double Pane Windows
- Vinyl Clad Windows
- Great Room
- Family Room
- Combination Kitchen and Dining Room
- Carpet
- Mountain Views
- Crawl Space
- Fire and Smoke Detector
- Laundry Room
Kitchen
- Breakfast Bar
- Gas Oven
- Gas Range
- <<microwave>>
- Dishwasher
- Disposal
Bedrooms and Bathrooms
- 3 Bedrooms
- Walk-In Closet
- 2 Full Bathrooms
- Dual Sinks
- Primary Bathroom includes a Walk-In Shower
- Garden Bath
Schools
- Taylor Elementary School
- Shaw Middle School
- Spanish Springs High School
Horse Facilities and Amenities
- Horses Allowed On Property
Utilities
- Forced Air Heating System
- Heating System Uses Propane
- Private Water Source
- Well
- Propane Water Heater
- Septic Tank
- Phone Available
Community Details
- No Home Owners Association
- The community has rules related to covenants, conditions, and restrictions
Listing and Financial Details
- Assessor Parcel Number 07751010
Ownership History
Purchase Details
Home Financials for this Owner
Home Financials are based on the most recent Mortgage that was taken out on this home.Purchase Details
Home Financials for this Owner
Home Financials are based on the most recent Mortgage that was taken out on this home.Purchase Details
Purchase Details
Similar Homes in Reno, NV
Home Values in the Area
Average Home Value in this Area
Purchase History
| Date | Type | Sale Price | Title Company |
|---|---|---|---|
| Bargain Sale Deed | $650,000 | First American Title | |
| Bargain Sale Deed | $349,000 | Western Title Co | |
| Bargain Sale Deed | $950,000 | Ticor Title | |
| Quit Claim Deed | $800,000 | None Available |
Mortgage History
| Date | Status | Loan Amount | Loan Type |
|---|---|---|---|
| Open | $617,500 | New Conventional |
Property History
| Date | Event | Price | Change | Sq Ft Price |
|---|---|---|---|---|
| 11/30/2022 11/30/22 | Sold | $650,000 | -5.7% | $351 / Sq Ft |
| 10/16/2022 10/16/22 | Pending | -- | -- | -- |
| 07/26/2022 07/26/22 | Price Changed | $689,000 | -1.6% | $372 / Sq Ft |
| 06/15/2022 06/15/22 | Price Changed | $699,990 | -3.4% | $378 / Sq Ft |
| 05/27/2022 05/27/22 | For Sale | $725,000 | +107.7% | $391 / Sq Ft |
| 01/25/2017 01/25/17 | Sold | $349,000 | -6.9% | $188 / Sq Ft |
| 12/28/2016 12/28/16 | Pending | -- | -- | -- |
| 09/05/2016 09/05/16 | For Sale | $374,900 | -- | $202 / Sq Ft |
Tax History Compared to Growth
Tax History
| Year | Tax Paid | Tax Assessment Tax Assessment Total Assessment is a certain percentage of the fair market value that is determined by local assessors to be the total taxable value of land and additions on the property. | Land | Improvement |
|---|---|---|---|---|
| 2025 | $4,301 | $134,853 | $25,200 | $109,653 |
| 2024 | $4,301 | $132,703 | $22,400 | $110,303 |
| 2023 | $3,983 | $123,506 | $20,020 | $103,486 |
| 2022 | $3,688 | $103,913 | $18,200 | $85,713 |
| 2021 | $3,580 | $101,793 | $16,800 | $84,993 |
| 2020 | $3,476 | $98,809 | $14,175 | $84,634 |
| 2019 | $3,375 | $97,503 | $15,750 | $81,753 |
| 2018 | $3,276 | $95,310 | $15,750 | $79,560 |
| 2017 | $3,177 | $89,462 | $10,080 | $79,382 |
| 2016 | $320 | $8,731 | $3,150 | $5,581 |
| 2015 | $435 | $11,874 | $6,300 | $5,574 |
| 2014 | $432 | $11,807 | $6,300 | $5,507 |
| 2013 | -- | $11,690 | $6,300 | $5,390 |
Agents Affiliated with this Home
-
K
Seller's Agent in 2022
Kim Scivally
Realty One Group Eminence
-
Chris Yochum

Buyer's Agent in 2022
Chris Yochum
Dickson Realty
(775) 432-4020
145 Total Sales
-
Jessica Stanger

Seller's Agent in 2017
Jessica Stanger
RE/MAX
(775) 745-6601
225 Total Sales
Map
Source: Northern Nevada Regional MLS
MLS Number: 160013477
APN: 077-510-10
- 255 Pinto Ranch Ct
- 255 Panther Range Ct
- 150 Brandon Ranch Ct
- 4800 Amy Rd
- 40 ACR Sharrock Rd
- 0 Grass Valley Unit 240014824
- 4555 Amy Rd
- 4455 Amy Rd
- 3615 Wild Horse Rd
- 0000 Ironwood Rd
- 4945 Broken Spur Rd
- 5455 Wild Horse Rd
- 5555 Sage Flat Rd
- 0 Pyramid Way
- 000 Yellow Tail Rd
- 0 Ansari Ln Unit 250000921
- 0 Twin Springs Rd
- 6505 Grass Valley Rd
- 5150 Twin Springs Rd
- 500 Curnow Canyon Rd
