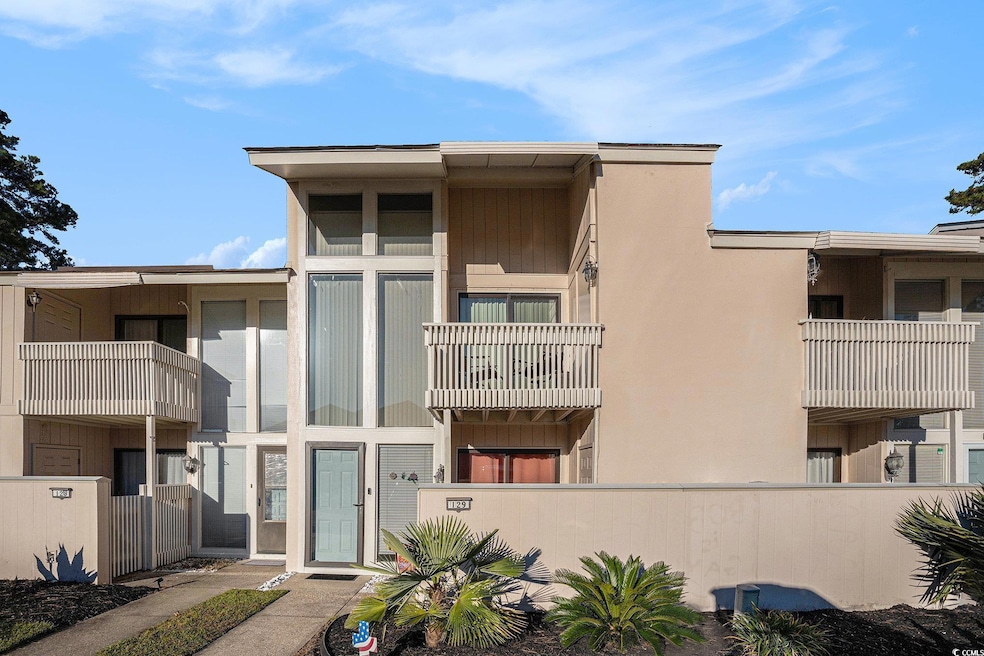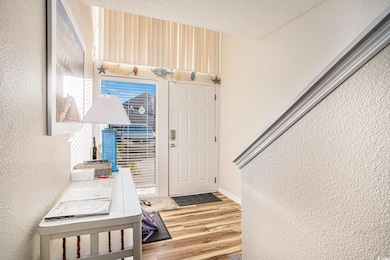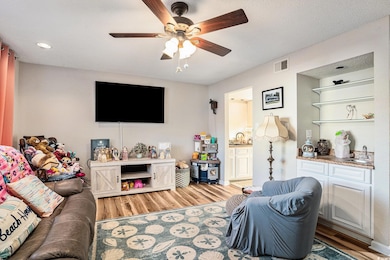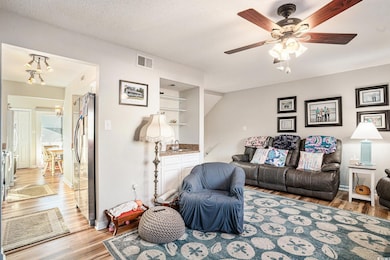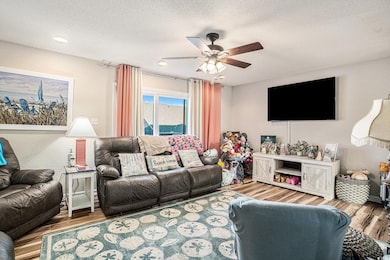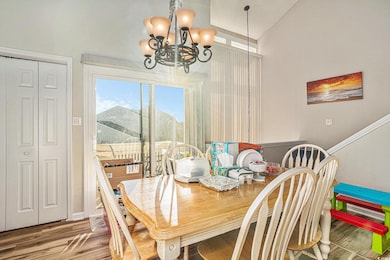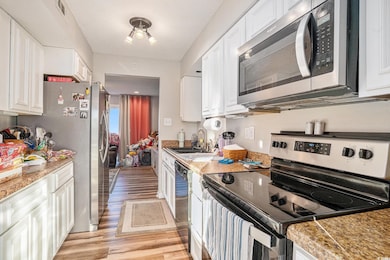1000 11th Ave N Unit 129 North Myrtle Beach, SC 29582
Ocean Drive NeighborhoodEstimated payment $2,238/month
Highlights
- Deck
- Main Floor Bedroom
- Balcony
- Ocean Drive Elementary School Rated A
- Community Pool
- Front Porch
About This Home
Here it is, the very popular three bedroom with three- and one-half bathrooms! Located in the north end of the Ocean drive area, only blocks away from the beach, great restaurants and all the shopping you can imagine. This townhome has a newer hot water heater (2022), new AC (12/24), concrete slab out back (2023), microwave, refrigerator, stove (2023) and painted kitchen cabinets (2023). This is a great opportunity to own a three-story townhome with three bedrooms each with their own full bath, two patios and two decks. Just a short walk for that afternoon swim and a three-block golf cart ride to the beach. With the lowest HOA fees, don't let this one get away!
Townhouse Details
Home Type
- Townhome
Est. Annual Taxes
- $964
Year Built
- Built in 1976
HOA Fees
- $440 Monthly HOA Fees
Parking
- Assigned Parking
Home Design
- Entry on the 1st floor
- Slab Foundation
- Stucco
- Tile
Interior Spaces
- 1,995 Sq Ft Home
- 3-Story Property
- Ceiling Fan
- Window Treatments
- Insulated Doors
- Dining Area
- Home Security System
- Washer and Dryer
Kitchen
- Oven
- Microwave
- Dishwasher
- Disposal
Flooring
- Carpet
- Luxury Vinyl Tile
Bedrooms and Bathrooms
- 3 Bedrooms
- Main Floor Bedroom
- Split Bedroom Floorplan
- Bathroom on Main Level
Outdoor Features
- Balcony
- Deck
- Patio
- Front Porch
Schools
- Ocean Drive Elementary School
- North Myrtle Beach Middle School
- North Myrtle Beach High School
Utilities
- Central Heating and Cooling System
- Water Heater
- Cable TV Available
Community Details
Overview
- Association fees include electric common, pool service, landscape/lawn, insurance, legal and accounting, common maint/repair, pest control
- Low-Rise Condominium
Recreation
- Community Pool
Security
- Storm Doors
- Fire and Smoke Detector
Map
Home Values in the Area
Average Home Value in this Area
Tax History
| Year | Tax Paid | Tax Assessment Tax Assessment Total Assessment is a certain percentage of the fair market value that is determined by local assessors to be the total taxable value of land and additions on the property. | Land | Improvement |
|---|---|---|---|---|
| 2024 | $964 | $16,500 | $0 | $16,500 |
| 2023 | $964 | $17,850 | $0 | $17,850 |
| 2021 | $2,444 | $17,850 | $0 | $17,850 |
| 2020 | $525 | $17,850 | $0 | $17,850 |
| 2019 | $486 | $17,850 | $0 | $17,850 |
| 2018 | $457 | $11,340 | $0 | $11,340 |
| 2017 | $448 | $11,340 | $0 | $11,340 |
| 2016 | -- | $11,340 | $0 | $11,340 |
| 2015 | $439 | $4,320 | $0 | $4,320 |
| 2014 | $408 | $4,320 | $0 | $4,320 |
Property History
| Date | Event | Price | List to Sale | Price per Sq Ft | Prior Sale |
|---|---|---|---|---|---|
| 11/06/2025 11/06/25 | For Sale | $325,900 | +83.1% | $163 / Sq Ft | |
| 09/20/2021 09/20/21 | Sold | $178,000 | +4.8% | $82 / Sq Ft | View Prior Sale |
| 08/20/2021 08/20/21 | For Sale | $169,900 | +47.7% | $78 / Sq Ft | |
| 06/07/2013 06/07/13 | Sold | $115,000 | -32.3% | $66 / Sq Ft | View Prior Sale |
| 02/25/2013 02/25/13 | Pending | -- | -- | -- | |
| 05/31/2011 05/31/11 | For Sale | $169,900 | -- | $97 / Sq Ft |
Purchase History
| Date | Type | Sale Price | Title Company |
|---|---|---|---|
| Warranty Deed | $280,000 | -- | |
| Warranty Deed | $178,000 | -- | |
| Deed | $115,000 | -- | |
| Deed | -- | -- | |
| Deed | $115,000 | -- | |
| Warranty Deed | $93,900 | -- | |
| Warranty Deed | $93,900 | -- |
Mortgage History
| Date | Status | Loan Amount | Loan Type |
|---|---|---|---|
| Open | $217,600 | New Conventional | |
| Closed | $217,600 | New Conventional | |
| Previous Owner | $180,000 | New Conventional |
Source: Coastal Carolinas Association of REALTORS®
MLS Number: 2526769
APN: 35014010138
- 1000 11th Ave N Unit 125
- 1109 Bonnet Dr
- 100 Shadow Moss Place Unit 33
- 1008 Mary Read Dr
- TBD Long Bay Rd Unit Magnolia Bay Resort
- TBD N Beach Blvd
- TBD Long Bay Rd Unit 23.6 acres
- TBD Jacks Circle Rd
- .42 Highway 17 N
- 0000 Highway 17 N
- 914 Mary Read Dr
- 1119 Doubloon Dr
- 1135 Doubloon Dr
- 933 Villa Dr Unit 933
- 913 Villa Dr
- 829 Villa Dr Unit 829
- 1120 Doubloon Dr
- 857 Villa Dr Unit 857 Robbers Roost
- 1317 Captain Hooks Way
- 945 Villa Dr Unit 945 ROBBERS ROOST
- 1000 11th Ave N
- 938 Villa Dr Unit 938 Robbers Roost
- 16 Shadow Moss Place
- 901 W Port Dr Unit 1812
- 4519 N Plantation Harbour Dr Unit X2
- 601 Hillside Dr N Unit 3334
- 1086 N Ocean Blvd Unit Unirt 301
- 1449 U S 17 Unit Hwy 17 N & Bellamy R
- 500 Dalton Way
- 4530 N Plantation Harbour Dr Unit A10
- 205 5th Ave N Unit 2
- 205 5th Ave N Unit Upstairs
- 201 Hillside Dr N Unit 111
- 608 22nd Ave N Unit A
- 1008 1st Ave S
- 701 1st Ave S Unit 32-C
- 1919 Spring St Unit Blue Palms at the Beach
- 1919 Spring St Unit A14
- 1058 Sea Mountain Hwy Unit 10-101
- 102 N Ocean Blvd Unit 1609
