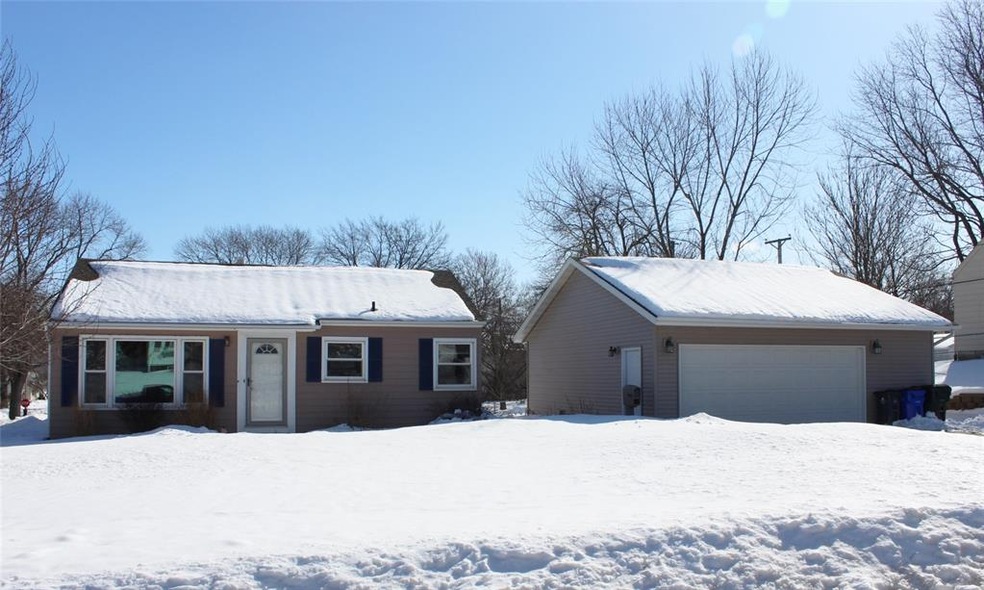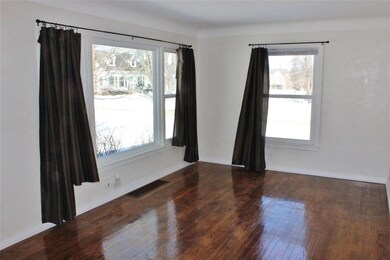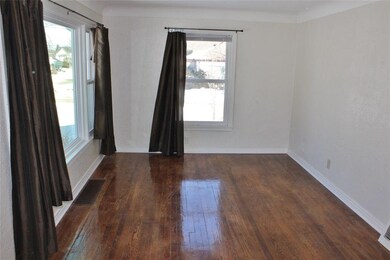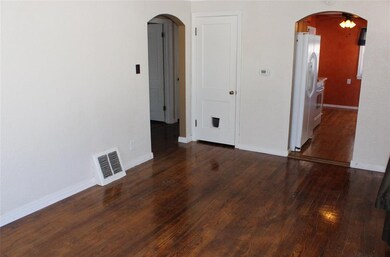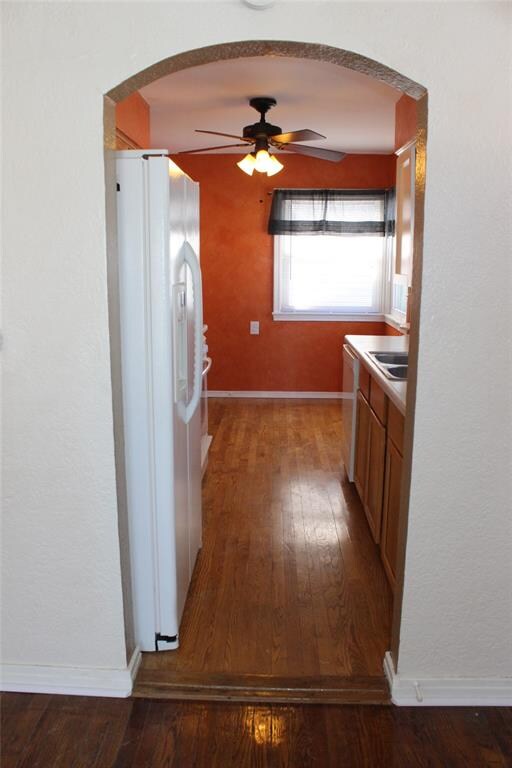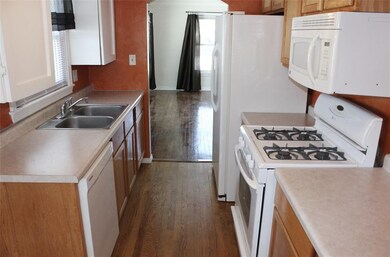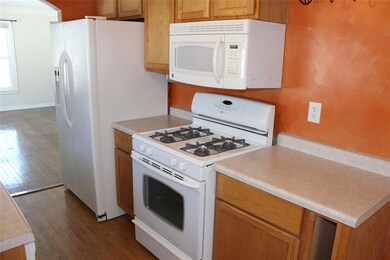
1000 32nd St SE Cedar Rapids, IA 52403
Highlights
- Ranch Style House
- Forced Air Cooling System
- Combination Kitchen and Dining Room
- 2 Car Detached Garage
- Home Security System
- Satellite Dish
About This Home
As of April 2019GARAGE ALERT! GARAGE ALERT! We are happy to introduce this clean & move-in ready 2 bedroom ranch that features a LARGE, over-sized, HEATED & insulated 2 car garage (28’x28’) with two 10’ ft long workbenches, floor drain, 2 ceiling fans, pull down attic and newer vinyl siding. In addition to the FANTASTIC garage, there are beautiful hardwood flooring throughout the home! The front living room boasts a large picture window with wood flooring, cove ceiling, rounded doorways that flows into the eat-in kitchen with wood flooring, ample cabinets, appliances & walk-in pantry for bulk storage. Both bedrooms features of course wood flooring & ceiling fans. Updated main bath with pedestal sink, tub/shower combination, tile flooring & laundry chute to the lower level laundry area with soaker sink, freshly painted flooring & the washer/dryer remain. Security system, newer shingles & nicely landscaped yard.
Home Details
Home Type
- Single Family
Est. Annual Taxes
- $1,795
Year Built
- 1950
Home Design
- Ranch Style House
- Frame Construction
- Vinyl Construction Material
Interior Spaces
- 726 Sq Ft Home
- Combination Kitchen and Dining Room
- Basement Fills Entire Space Under The House
- Home Security System
Kitchen
- Range
- Microwave
- Dishwasher
- Disposal
Bedrooms and Bathrooms
- 2 Main Level Bedrooms
- 1 Full Bathroom
Laundry
- Dryer
- Washer
Parking
- 2 Car Detached Garage
- Heated Garage
- Garage Door Opener
Utilities
- Forced Air Cooling System
- Heating System Uses Gas
- Gas Water Heater
- Satellite Dish
- Cable TV Available
Listing and Financial Details
- Home warranty included in the sale of the property
Ownership History
Purchase Details
Home Financials for this Owner
Home Financials are based on the most recent Mortgage that was taken out on this home.Purchase Details
Home Financials for this Owner
Home Financials are based on the most recent Mortgage that was taken out on this home.Purchase Details
Home Financials for this Owner
Home Financials are based on the most recent Mortgage that was taken out on this home.Purchase Details
Home Financials for this Owner
Home Financials are based on the most recent Mortgage that was taken out on this home.Purchase Details
Home Financials for this Owner
Home Financials are based on the most recent Mortgage that was taken out on this home.Purchase Details
Home Financials for this Owner
Home Financials are based on the most recent Mortgage that was taken out on this home.Purchase Details
Similar Homes in Cedar Rapids, IA
Home Values in the Area
Average Home Value in this Area
Purchase History
| Date | Type | Sale Price | Title Company |
|---|---|---|---|
| Warranty Deed | $120,000 | None Available | |
| Warranty Deed | $115,000 | None Available | |
| Warranty Deed | $65,500 | None Available | |
| Warranty Deed | $35,500 | -- | |
| Contract Of Sale | $35,780 | -- | |
| Warranty Deed | $35,500 | -- | |
| Warranty Deed | $54,500 | -- |
Mortgage History
| Date | Status | Loan Amount | Loan Type |
|---|---|---|---|
| Open | $25,000 | Credit Line Revolving | |
| Closed | $12,000 | Stand Alone Second | |
| Open | $108,000 | Adjustable Rate Mortgage/ARM | |
| Previous Owner | $19,200 | Unknown | |
| Previous Owner | $76,800 | New Conventional | |
| Previous Owner | $14,112 | Unknown | |
| Previous Owner | $15,800 | Unknown | |
| Previous Owner | $63,690 | FHA | |
| Previous Owner | $52,500 | No Value Available | |
| Previous Owner | $35,780 | Seller Take Back |
Property History
| Date | Event | Price | Change | Sq Ft Price |
|---|---|---|---|---|
| 04/26/2019 04/26/19 | Sold | $120,000 | -0.7% | $165 / Sq Ft |
| 03/09/2019 03/09/19 | Pending | -- | -- | -- |
| 03/02/2019 03/02/19 | For Sale | $120,900 | +5.1% | $167 / Sq Ft |
| 11/20/2015 11/20/15 | Sold | $115,000 | +0.4% | $158 / Sq Ft |
| 10/17/2015 10/17/15 | Pending | -- | -- | -- |
| 09/23/2015 09/23/15 | For Sale | $114,500 | -- | $158 / Sq Ft |
Tax History Compared to Growth
Tax History
| Year | Tax Paid | Tax Assessment Tax Assessment Total Assessment is a certain percentage of the fair market value that is determined by local assessors to be the total taxable value of land and additions on the property. | Land | Improvement |
|---|---|---|---|---|
| 2023 | $2,274 | $136,500 | $30,400 | $106,100 |
| 2022 | $2,138 | $116,700 | $27,300 | $89,400 |
| 2021 | $2,152 | $112,200 | $27,300 | $84,900 |
| 2020 | $2,152 | $106,100 | $21,300 | $84,800 |
| 2019 | $1,924 | $89,300 | $21,300 | $68,000 |
| 2018 | $1,612 | $89,300 | $21,300 | $68,000 |
| 2017 | $1,656 | $84,600 | $21,300 | $63,300 |
| 2016 | $1,771 | $83,300 | $21,300 | $62,000 |
| 2015 | $1,586 | $83,227 | $21,268 | $61,959 |
| 2014 | $1,586 | $83,227 | $21,268 | $61,959 |
| 2013 | $1,548 | $83,227 | $21,268 | $61,959 |
Agents Affiliated with this Home
-

Seller's Agent in 2019
Marian Flink
SKOGMAN REALTY
(319) 350-3992
228 Total Sales
-
G
Buyer's Agent in 2019
Glen Duggan
Realty87
(563) 920-6381
15 Total Sales
-

Seller's Agent in 2015
Wendy Christian
KW Advantage
(319) 521-8555
-
G
Buyer's Agent in 2015
Graf Home Selling Team
GRAF HOME SELLING TEAM & ASSOCIATES
Map
Source: Cedar Rapids Area Association of REALTORS®
MLS Number: 1901388
APN: 14261-05004-00000
- 3035 12th Ave SE
- 2700 Mount Vernon Rd SE
- 650 32nd St SE
- 1158 28th St SE
- 654 34th St SE
- 3620 Mt Vernon Rd SE Unit 11
- 2715 Dalewood Ave SE
- 1372 Norwood Dr SE
- 705 Grant Wood Dr SE
- 3824 Dalewood Ave SE
- 3624 Bel Air Dr SE
- 3840 Vine Ave SE
- 1033 26th St SE
- 1126 Forest Glen Ct SE
- 3849 Vine Ave SE
- 651 40th St SE
- 1635 31st St SE
- 1505 38th St SE
- 2416 Kestrel Dr SE
- 2420 Kestrel Dr SE
