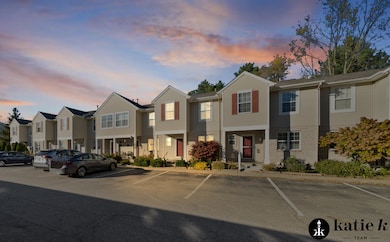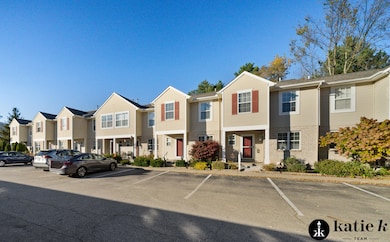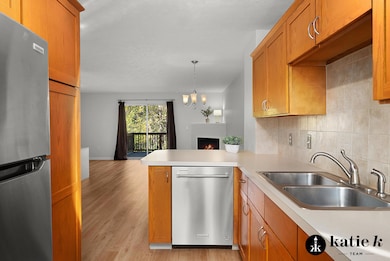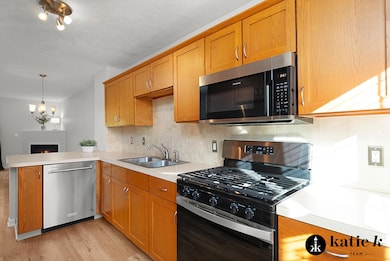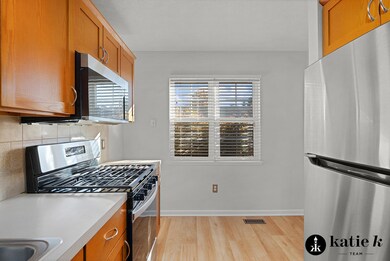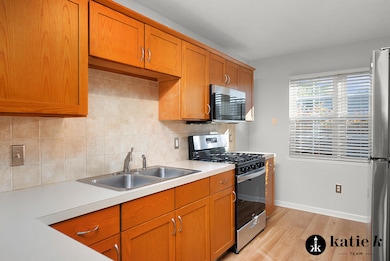1000 Ada Place Dr SE Grand Rapids, MI 49546
Estimated payment $2,174/month
Highlights
- Deck
- Pond
- Traditional Architecture
- Collins Elementary School Rated A
- Wooded Lot
- 1 Car Detached Garage
About This Home
Wonderful condo in Forest Hills Northern Schools! The Ada Place Townhomes provide a convenient location close to everything, but in an amazingly quiet, private, serene setting. Updated from top to bottom: brand new carpeting & lvp flooring, freshly painted throughout, stainless steel kitchen appliances (all replaced in 1-2 yrs)smoke detectors, all knobs and hinges, kitchen counter, kitchen cabinet doors and drawer boxes, garbage disposal, half bath vanity and counter, window screens, blinds, curtain rods, added shelving in master closet. Newer mechanicals. Relax on the deck and enjoy the wooded backdrop and pond. When the weather gets colder, snuggle up in front of the fireplace. Nothing to do but move in. Come see it today!
Open House Schedule
-
Sunday, November 16, 20251:00 to 3:00 pm11/16/2025 1:00:00 PM +00:0011/16/2025 3:00:00 PM +00:00Add to Calendar
Townhouse Details
Home Type
- Townhome
Est. Annual Taxes
- $4,640
Year Built
- Built in 1996
Lot Details
- Property fronts a private road
- Private Entrance
- Shrub
- Sprinkler System
- Wooded Lot
HOA Fees
- $285 Monthly HOA Fees
Parking
- 1 Car Detached Garage
- Garage Door Opener
Home Design
- Traditional Architecture
- Brick Exterior Construction
- Composition Roof
- Vinyl Siding
Interior Spaces
- 1,710 Sq Ft Home
- 2-Story Property
- Window Treatments
- Window Screens
- Family Room
- Living Room with Fireplace
- Dining Area
- Finished Basement
- Walk-Out Basement
Kitchen
- Range
- Microwave
- Dishwasher
- Snack Bar or Counter
Flooring
- Carpet
- Laminate
- Ceramic Tile
- Vinyl
Bedrooms and Bathrooms
- 3 Bedrooms
Laundry
- Laundry Room
- Laundry on lower level
- Dryer
- Washer
Outdoor Features
- Pond
- Deck
- Patio
Location
- Mineral Rights Excluded
Utilities
- Forced Air Heating and Cooling System
- Heating System Uses Natural Gas
- Natural Gas Water Heater
- High Speed Internet
- Phone Connected
- Cable TV Available
Community Details
Overview
- Association fees include water, trash, snow removal, sewer, lawn/yard care
- $460 HOA Transfer Fee
- Association Phone (616) 365-5033
- Ada Place Townhomes Condos
- Ada Place Condominiums Subdivision
Pet Policy
- Pets Allowed
Map
Home Values in the Area
Average Home Value in this Area
Tax History
| Year | Tax Paid | Tax Assessment Tax Assessment Total Assessment is a certain percentage of the fair market value that is determined by local assessors to be the total taxable value of land and additions on the property. | Land | Improvement |
|---|---|---|---|---|
| 2025 | $2,732 | $136,200 | $0 | $0 |
| 2024 | $2,732 | $123,400 | $0 | $0 |
| 2023 | $4,258 | $120,300 | $0 | $0 |
| 2022 | $4,135 | $89,900 | $0 | $0 |
| 2021 | $3,994 | $83,100 | $0 | $0 |
| 2020 | $2,405 | $84,700 | $0 | $0 |
| 2019 | $1,826 | $83,700 | $0 | $0 |
| 2018 | $3,779 | $76,100 | $0 | $0 |
| 2017 | $1,892 | $76,400 | $0 | $0 |
| 2016 | $1,826 | $67,100 | $0 | $0 |
| 2015 | -- | $67,100 | $0 | $0 |
| 2013 | -- | $57,900 | $0 | $0 |
Property History
| Date | Event | Price | List to Sale | Price per Sq Ft |
|---|---|---|---|---|
| 11/14/2025 11/14/25 | Price Changed | $285,000 | -3.4% | $167 / Sq Ft |
| 11/01/2025 11/01/25 | For Sale | $295,000 | -- | $173 / Sq Ft |
Purchase History
| Date | Type | Sale Price | Title Company |
|---|---|---|---|
| Quit Claim Deed | -- | None Listed On Document | |
| Warranty Deed | $139,900 | Priority Title Agency Inc | |
| Warranty Deed | $133,500 | -- |
Mortgage History
| Date | Status | Loan Amount | Loan Type |
|---|---|---|---|
| Previous Owner | $111,900 | Purchase Money Mortgage | |
| Previous Owner | $133,500 | Purchase Money Mortgage |
Source: MichRIC
MLS Number: 25056157
APN: 41-15-31-330-017
- 4972 Luxemburg St SE Unit 8
- 804 Meadowmeade Dr SE
- 645 Abbey Mill Dr SE
- 5479 Ada Dr SE
- 868 Bridge Walk Ct SE Unit 85
- 1145 Eastmont Dr SE
- 495 W Abbey Mill Dr SE
- 5656 Highbury Dr SE Unit 261
- 4519 Thornberry Dr SE Unit 26
- 1598 MacNider Ave SE
- 1150 Farnsworth Ave SE
- 320 Sycamore Way Dr SE Unit 18
- 1674 Riva Ridge Dr SE
- 616 Saint Andrews Ct SE
- 4343 Saint Andrews St SE
- 1027 Waltham Ave SE
- 4221 Edinburgh Dr SE
- 1909 Deerfield Ct SE
- 4323 Woodside Oaks Dr SE
- 4327 Woodside Oaks Dr SE
- 1030 Ada Place Dr SE Unit 1030
- 1040 Spaulding Ave SE
- 330 Stone Falls Dr SE
- 2353 Oak Forest Ln SE
- 3800 Burton St SE
- 3790 Whispering Way SE
- 3900 Whispering Way
- 4630 Common Way Dr SE
- 2110 Woodwind Dr SE
- 2697 Mohican Ave SE
- 3436 Burton Ridge Rd SE
- 3734 Camelot Dr SE
- 2329 Timberbrook Dr SE
- 2352 Springbrook Pkwy SE
- 2351 Valleywood Dr SE
- 1530 Sherwood Ave SE
- 6271 Architrave St SE Unit 6271 Architrave st.
- 3747 29th St SE
- 7524 Fase St SE
- 3300 East Paris Ave SE

