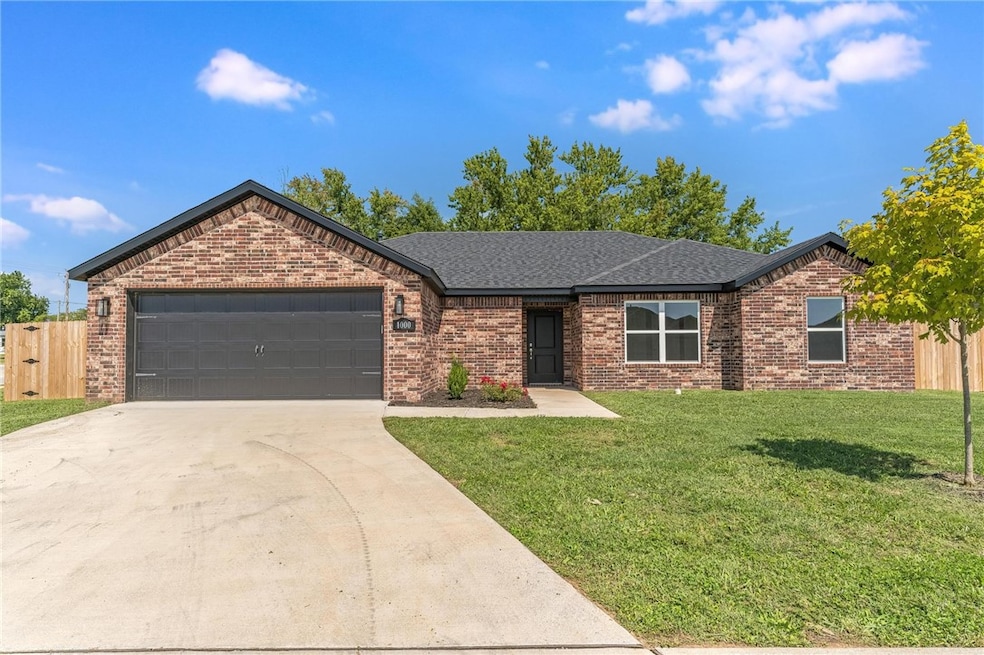1000 Autumn Royal Ave Lowell, AR 72745
Estimated payment $2,168/month
Highlights
- New Construction
- Craftsman Architecture
- Attic
- Kirksey Middle School Rated A-
- Property is near a park
- Granite Countertops
About This Home
Brand new growing neighborhood with small town charm but close to a schools, parks, playgrounds, and shopping. Home has granite countertops, Stainless steel appliances, fireplace in living room, smart homes features, beautiful woodlook tile in common areas, tiled master shower, carpet in bedrooms and covered patio to relax or for entertaining.
Listing Agent
New Vision Real Estate Brokerage Email: admin@newvisionnwa.com License #PB00078921 Listed on: 06/12/2025
Home Details
Home Type
- Single Family
Est. Annual Taxes
- $873
Year Built
- Built in 2025 | New Construction
Lot Details
- 10,019 Sq Ft Lot
- Landscaped
HOA Fees
- $17 Monthly HOA Fees
Home Design
- Home to be built
- Craftsman Architecture
- Slab Foundation
- Shingle Roof
- Architectural Shingle Roof
Interior Spaces
- 1,860 Sq Ft Home
- 1-Story Property
- Ceiling Fan
- Self Contained Fireplace Unit Or Insert
- Gas Log Fireplace
- Double Pane Windows
- Vinyl Clad Windows
- Storage
- Washer and Dryer Hookup
- Fire and Smoke Detector
- Attic
Kitchen
- Eat-In Kitchen
- Self-Cleaning Oven
- Gas Range
- Microwave
- Plumbed For Ice Maker
- Dishwasher
- Granite Countertops
- Disposal
Flooring
- Carpet
- Ceramic Tile
Bedrooms and Bathrooms
- 4 Bedrooms
- Walk-In Closet
- 2 Full Bathrooms
Parking
- 2 Car Attached Garage
- Garage Door Opener
Outdoor Features
- Covered Patio or Porch
Location
- Property is near a park
- City Lot
Utilities
- Central Heating and Cooling System
- Heating System Uses Gas
- Programmable Thermostat
- Electric Water Heater
Listing and Financial Details
- Tax Lot 51
Community Details
Overview
- Concord Heights Poa
- Concord Heights Lowell Subdivision
Recreation
- Park
Map
Home Values in the Area
Average Home Value in this Area
Tax History
| Year | Tax Paid | Tax Assessment Tax Assessment Total Assessment is a certain percentage of the fair market value that is determined by local assessors to be the total taxable value of land and additions on the property. | Land | Improvement |
|---|---|---|---|---|
| 2024 | $809 | $15,200 | $15,200 | $0 |
| 2023 | $0 | $0 | $0 | $0 |
Property History
| Date | Event | Price | Change | Sq Ft Price |
|---|---|---|---|---|
| 06/12/2025 06/12/25 | For Sale | $390,000 | -- | $210 / Sq Ft |
Purchase History
| Date | Type | Sale Price | Title Company |
|---|---|---|---|
| Warranty Deed | $75,000 | Lenders Title Company |
Mortgage History
| Date | Status | Loan Amount | Loan Type |
|---|---|---|---|
| Open | $288,540 | Construction |
Source: Northwest Arkansas Board of REALTORS®
MLS Number: 1311312
APN: 12-04383-000
- 1037 Domingo Ave
- 1004 Marquis Ave
- 313 Eclipse St
- 1102 Maclaren Ave
- 1016 Marquis Ave
- 1105 Maclaren Ave
- 1101 Maclaren Ave
- 1103 Maclaren Ave
- 301 Silvaner St
- 525 Summerfield Ave
- 1100 Frisco Cemetery Rd
- 113 N Bailey St
- 710 Del Cir
- 125 S Bailey St
- 1112 Pineapple Ave
- 1114 Pineapple Ave
- 1108 Pineapple Ave
- 1100 Pineapple Ave
- 708 Irelan St
- 1112 Harvest Ave
- 208 N Bailey St
- 516 Emerald St
- 413 Columbia Place
- 304 Alfalfa Ave
- 5602 Sapphire Dr
- 5325 N Oak St
- 1735 W Chandler Ave
- 1505 W Whitney Ln Unit ID1255394P
- 4000 S Dixieland Rd
- 409 E Southern Trace Dr
- 800 E Post Rd
- 200 E Marietta Ct
- 426 E Asher Ct
- 2016 W Chandler Ave
- 12440 Ervin McGarrah Rd
- 2413 S 11th Place
- 13734 Canal St
- 2400 S 15th Place
- 3602 Langmead Dr
- 6011 S 36th St







