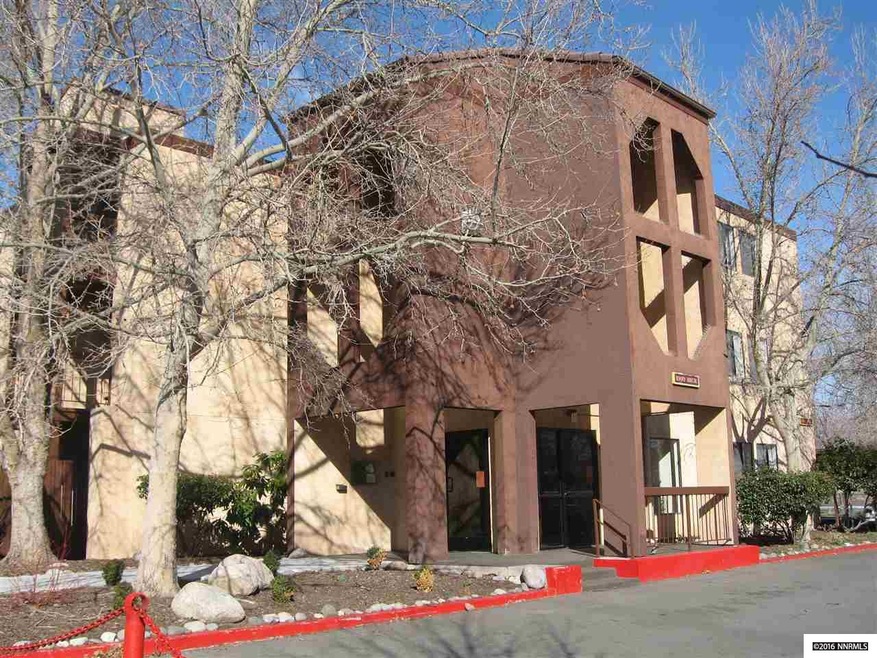
1000 Beck St Unit 367B Reno, NV 89509
Virginia Lake NeighborhoodEstimated Value: $184,000 - $196,000
About This Home
As of February 2017Prime third-floor location overlooking green common area with gorgeous trees and flowers. Parking place near entry door. This square footage boasts a larger living room. Bathroom has upgraded cabinet. Heat, water, hot water and trash removal are included in the association fee. Near Virginia Lake, shopping, entertainment and bus stop. Tenant would like to stay., No showings before 10:00 a.m. please.
Property Details
Home Type
- Condominium
Est. Annual Taxes
- $329
Year Built
- Built in 1979
Lot Details
- 436
HOA Fees
- $196 per month
Home Design
- Flat Roof Shape
- Pitched Roof
Interior Spaces
- 677 Sq Ft Home
- Carpet
Kitchen
- Electric Range
- Dishwasher
- Disposal
Bedrooms and Bathrooms
- 1 Bedroom
- 1 Full Bathroom
Schools
- Anderson Elementary School
- Swope Middle School
- Reno High School
Listing and Financial Details
- Assessor Parcel Number 01944317
Ownership History
Purchase Details
Home Financials for this Owner
Home Financials are based on the most recent Mortgage that was taken out on this home.Purchase Details
Similar Homes in Reno, NV
Home Values in the Area
Average Home Value in this Area
Purchase History
| Date | Buyer | Sale Price | Title Company |
|---|---|---|---|
| Rodgers David C | $70,500 | Ticor Title Reno | |
| The Triple S Family Ltd Partnership | $51,000 | First Centennial Title Co |
Mortgage History
| Date | Status | Borrower | Loan Amount |
|---|---|---|---|
| Open | Rodgers David C | $101,000 | |
| Open | Rodgers David C | $564,000 |
Property History
| Date | Event | Price | Change | Sq Ft Price |
|---|---|---|---|---|
| 02/23/2017 02/23/17 | Sold | $70,500 | -11.8% | $104 / Sq Ft |
| 01/11/2017 01/11/17 | Pending | -- | -- | -- |
| 08/01/2016 08/01/16 | For Sale | $79,900 | -- | $118 / Sq Ft |
Tax History Compared to Growth
Tax History
| Year | Tax Paid | Tax Assessment Tax Assessment Total Assessment is a certain percentage of the fair market value that is determined by local assessors to be the total taxable value of land and additions on the property. | Land | Improvement |
|---|---|---|---|---|
| 2025 | $435 | $26,753 | $16,240 | $10,513 |
| 2024 | $435 | $27,196 | $16,065 | $11,131 |
| 2023 | $423 | $27,830 | $17,745 | $10,085 |
| 2022 | $409 | $19,267 | $10,290 | $8,977 |
| 2021 | $399 | $17,245 | $8,085 | $9,160 |
| 2020 | $386 | $17,316 | $7,910 | $9,406 |
| 2019 | $368 | $15,665 | $6,300 | $9,365 |
| 2018 | $348 | $13,272 | $3,955 | $9,317 |
| 2017 | $337 | $13,228 | $3,815 | $9,413 |
| 2016 | $329 | $12,847 | $3,045 | $9,802 |
| 2015 | $91 | $10,817 | $1,610 | $9,207 |
| 2014 | $319 | $10,742 | $1,925 | $8,817 |
| 2013 | -- | $8,132 | $1,330 | $6,802 |
Agents Affiliated with this Home
-
Marylen Staaleson

Seller's Agent in 2017
Marylen Staaleson
RE/MAX
(775) 530-2807
6 in this area
17 Total Sales
-
Jennifer Gorohoff

Buyer's Agent in 2017
Jennifer Gorohoff
LPT Realty, LLC
(530) 310-1221
15 Total Sales
Map
Source: Northern Nevada Regional MLS
MLS Number: 160011588
APN: 019-443-17
- 1000 Beck St Unit 261
- 1000 Beck St Unit 251
- 1000 Beck St Unit 276B
- 2955 Lakeside Dr Unit 218
- 2955 Lakeside Dr Unit 220
- 2955 Lakeside Dr Unit 112
- 2955 Lakeside Dr Unit 134
- 2955 Lakeside Dr Unit 110
- 2955 Lakeside Dr Unit 111
- 2750 Plumas St Unit 225
- 2450 Lymbery St Unit 206
- 2450 Lymbery St Unit 213
- 2450 Lymbery St Unit 137
- 2450 Lymbery St Unit 105
- 275 Urban Rd
- 2075 Lakeside Dr
- 360 Sunset Dr
- 249 Bonnie Briar Place
- 225 Lafayette Ln
- 2265 Grosvenor Park Place
- 1000 Beck St Unit 370
- 1000 Beck St Unit 152
- 1000 Beck St Unit 270
- 1000 Beck St Unit 254
- 1000 Beck Dr Unit 353
- 1000 Beck Dr Unit 360
- 1000 Beck Dr Unit 264
- 1000 Beck Dr Unit 276
- 1000 Beck Dr Unit 161
- 1000 Beck Dr Unit 350
- 1000 Beck Dr Unit 371
- 1000 Beck Dr Unit 358
- 1000 Beck Dr Unit 175
- 1000 Beck Dr Unit 168
- 1000 Beck Dr Unit 176
- 1000 Beck Dr Unit 165
- 1000 Beck Dr Unit 364
- 1000 Beck Dr Unit 261
- 1000 Beck Dr Unit 362
- 1000 Beck Dr Unit 357
