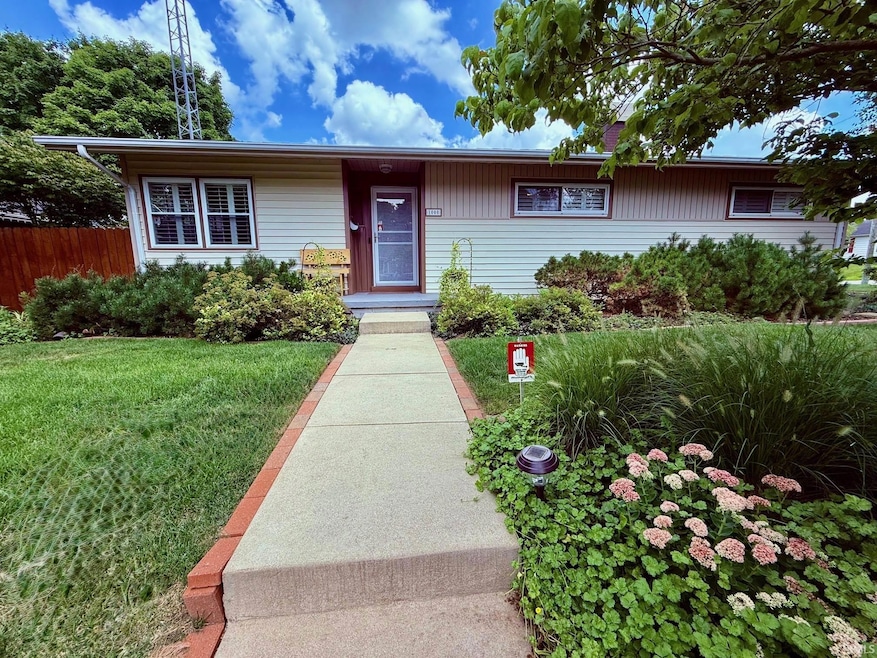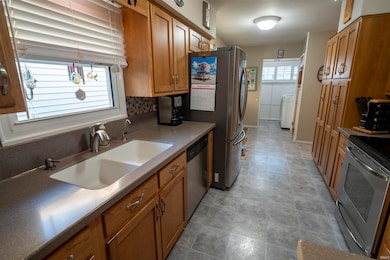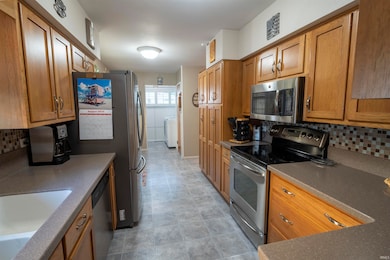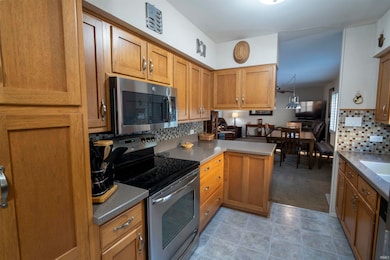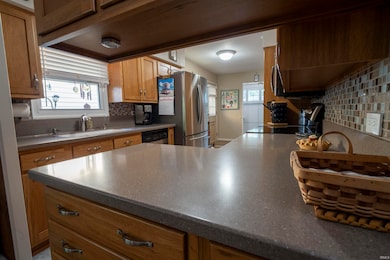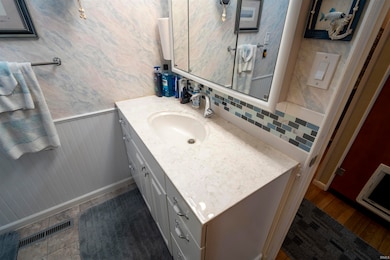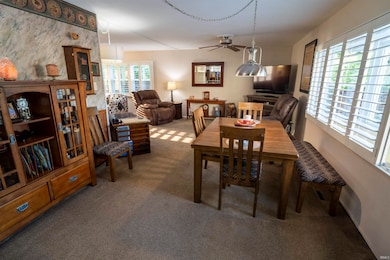1000 Berkley Rd Lafayette, IN 47904
Hedgewood NeighborhoodEstimated payment $1,632/month
Highlights
- 2 Car Detached Garage
- Central Air
- Wood Siding
- 1-Story Property
- Level Lot
- 4-minute walk to Hedgewood Park
About This Home
Beautiful, Well-Maintained Home in Hedgewood Subdivision. This stunning property is move-in ready and showcases meticulous landscaping that sets it apart. Custom Sunburst blinds with lifetime warranty. High efficiency Furnace. Hardwood flooring in both bedrooms. Mulhaupt Security System with Motion Sensor and Glass break sensors. 24 x 24 Garage. A spacious full basement offers abundant storage and future living space opportunities, while an outdoor storage shed provides even more convenience. The private backyard is privacy fenced and features a lovely patio—perfect for relaxing or entertaining. Additional highlights include a whole-house generator for peace of mind year-round. This home truly combines comfort, functionality, and charm in one desirable package. Subject to sellers finding suitable housing.
Listing Agent
Weichert Realtors Len Wilson Brokerage Phone: 765-250-4644 Listed on: 09/12/2025

Open House Schedule
-
Sunday, December 07, 20251:00 to 3:00 pm12/7/2025 1:00:00 PM +00:0012/7/2025 3:00:00 PM +00:00OPEN HOUSE! Sunday December 7th 1000 Berkley Road 1 -3 PM Minutes from Purdue, Immaculate home with a FINISHED BASEMENT. Whole House Generator.Add to Calendar
Home Details
Home Type
- Single Family
Est. Annual Taxes
- $1,238
Year Built
- Built in 1956
Lot Details
- 7,841 Sq Ft Lot
- Lot Dimensions are 87 x 91
- Level Lot
- Property is zoned R1
Parking
- 2 Car Detached Garage
Home Design
- Wood Siding
- Cedar
Interior Spaces
- 1-Story Property
Bedrooms and Bathrooms
- 2 Bedrooms
Basement
- Basement Fills Entire Space Under The House
- 1 Bathroom in Basement
Schools
- Vinton Elementary School
- Sunnyside/Tecumseh Middle School
- Jefferson High School
Utilities
- Central Air
- Heating System Uses Gas
Community Details
- Hedgewood Subdivision
Listing and Financial Details
- Assessor Parcel Number 79-07-22-178-023.000-004
Map
Home Values in the Area
Average Home Value in this Area
Tax History
| Year | Tax Paid | Tax Assessment Tax Assessment Total Assessment is a certain percentage of the fair market value that is determined by local assessors to be the total taxable value of land and additions on the property. | Land | Improvement |
|---|---|---|---|---|
| 2024 | $1,238 | $144,100 | $13,000 | $131,100 |
| 2023 | $1,109 | $134,400 | $13,000 | $121,400 |
| 2022 | $987 | $114,900 | $13,000 | $101,900 |
| 2021 | $811 | $101,600 | $13,000 | $88,600 |
| 2020 | $648 | $92,300 | $13,000 | $79,300 |
| 2019 | $584 | $88,500 | $12,000 | $76,500 |
| 2018 | $537 | $85,200 | $12,000 | $73,200 |
| 2017 | $495 | $82,900 | $12,000 | $70,900 |
| 2016 | $477 | $82,500 | $12,000 | $70,500 |
| 2014 | $377 | $76,100 | $12,000 | $64,100 |
| 2013 | $363 | $75,500 | $12,000 | $63,500 |
Property History
| Date | Event | Price | List to Sale | Price per Sq Ft |
|---|---|---|---|---|
| 11/17/2025 11/17/25 | Price Changed | $289,500 | -2.7% | $145 / Sq Ft |
| 11/07/2025 11/07/25 | Price Changed | $297,500 | -0.8% | $149 / Sq Ft |
| 10/07/2025 10/07/25 | Price Changed | $299,900 | -1.7% | $150 / Sq Ft |
| 09/12/2025 09/12/25 | For Sale | $305,000 | -- | $153 / Sq Ft |
Source: Indiana Regional MLS
MLS Number: 202536895
APN: 79-07-22-178-023.000-004
- 70 Collins Dr
- 2711 Sleepy Hollow Dr
- 2707 Union St
- 60 Sunrise Dr
- 1325 Hedgewood Dr
- 1400 N 28th St
- 2410 Union St
- 3491 Union St
- 2103 Union St
- 910 Greenwich Rd
- 3550 Union St
- 1729 Arlington Rd
- 1931 Morton St
- 1908 Whitcomb Ave
- 21 S 26th St
- 2716 Longlois Dr
- 101 S 27th St
- 2007 N 27th St
- 116 S 30th St
- 3000 Underwood St
- 505 Portledge Commons Dr
- 2932 Ferry St
- 1609 Arlington Rd
- 1941 Echo St Unit B
- 2600 South St
- 1901 Union St
- 3001 Underwood St
- 1909 Greenbush St Unit 1909
- 2026 Scott St
- 1651 N Chauncey Ct
- 3601 Driftwood Dr N
- 2221 N 20th St
- 1513 Alabama St Unit 2
- 3770 Ashley Oaks Dr
- 2115 Main St Unit 2115
- 1204 North St Unit 4
- 1516 N 13th St Unit 1516 First Floor
- 726 S 31st St
- 415 N 11th St
- 1214 Columbia St
