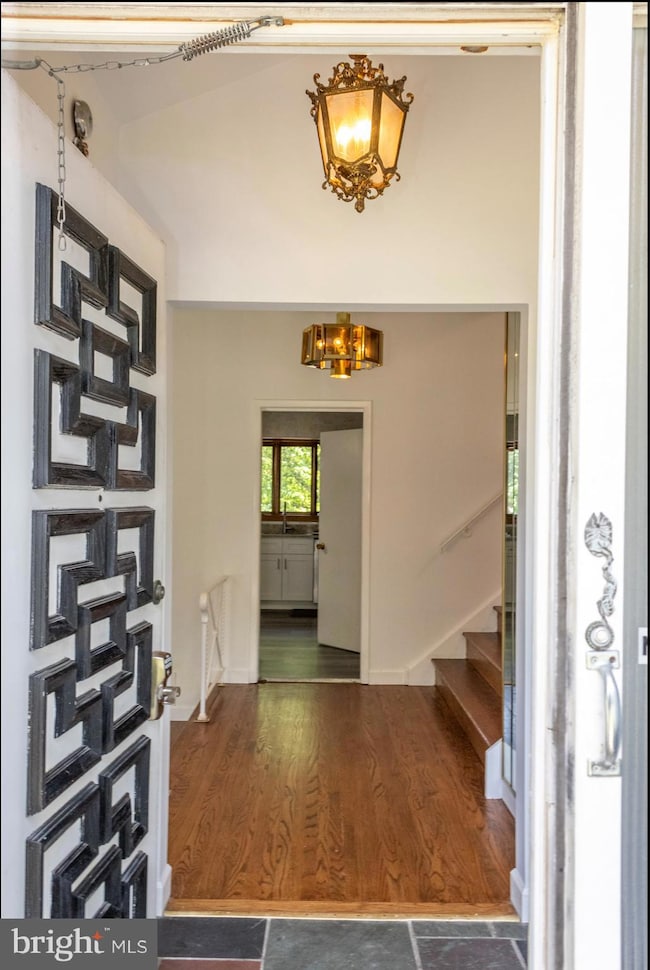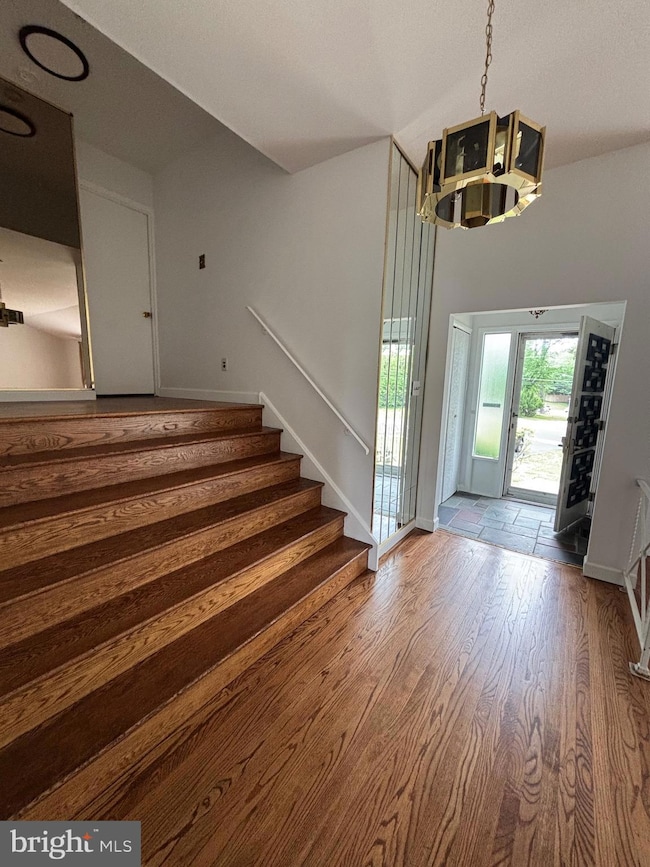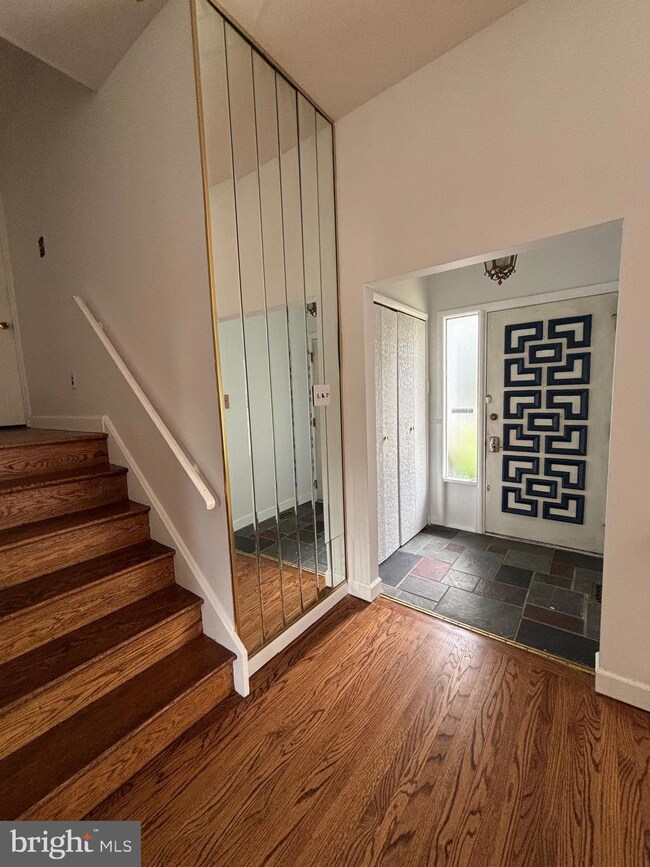1000 Berlin Rd Cherry Hill, NJ 08034
Highlights
- Deck
- No HOA
- Stainless Steel Appliances
- Partially Wooded Lot
- Double Oven
- Porch
About This Home
This spacious residence has undergone a comprehensive transformation, incorporating numerous upgrades. The freshly painted interior, completed by professionals, along with 3 newly installed toilets, refinished flooring no carpeting and a thorough deep cleaning, ensure that the home is in pristine, move-in-ready condition. Welcome to this beautifully enhanced Americana model home, on an oversized lot where pride of ownership is evident in every thoughtfully chosen detail. Tastefully updated by its original owner, this spacious residence offers the perfect balance of modern style and timeless appeal. Unique architectural highlights include soaring cathedral ceilings, a formal dining area that flows seamlessly to an outdoor deck, and a finished basement for extra versatilityStep inside to experience a beautifully reimagined space featuring newly updated flooring throughout—rich hardwood and luxury vinyl—offering stylish, easy-to-maintain surfaces without any carpeting. Full finished basement. The fresh, professionally painted interior, brand new toilets and a recent deep cleaning ensure move-in ready space. Outside, discover a private sanctuary—an inviting deck overlooking lush landscaping with varied mature trees, vibrant bushes, and flourishing plantings that create a peaceful oasis on an oversized parcel, Plus, with ample off-street parking, convenience is always at your doorstep. This exceptional home is ready to welcome you into its next exciting chapter!
Home Details
Home Type
- Single Family
Est. Annual Taxes
- $9,135
Year Built
- Built in 1965 | Remodeled in 2025
Lot Details
- 0.4 Acre Lot
- Partially Wooded Lot
- Property is in excellent condition
Home Design
- Block Foundation
- Vinyl Siding
Interior Spaces
- 4,000 Sq Ft Home
- Property has 3 Levels
- Stone Fireplace
- Brick Fireplace
- Flood Lights
- Electric Dryer
Kitchen
- Double Oven
- Electric Oven or Range
- Cooktop
- ENERGY STAR Qualified Refrigerator
- Dishwasher
- Stainless Steel Appliances
- Instant Hot Water
Bedrooms and Bathrooms
- 4 Bedrooms
Basement
- Partial Basement
- Laundry in Basement
Parking
- Driveway
- Parking Lot
- Off-Street Parking
Outdoor Features
- Deck
- Patio
- Porch
Utilities
- Forced Air Heating and Cooling System
- Humidifier
- Vented Exhaust Fan
- Tankless Water Heater
- Natural Gas Water Heater
Additional Features
- Doors are 32 inches wide or more
- Suburban Location
Listing and Financial Details
- Residential Lease
- Security Deposit $6,000
- Tenant pays for cable TV, electricity, gas, heat, lawn/tree/shrub care, sewer, snow removal, all utilities
- The owner pays for real estate taxes
- Rent includes taxes
- No Smoking Allowed
- 12-Month Min and 24-Month Max Lease Term
- Available 5/30/25
- Assessor Parcel Number 09-00433 03-00004
Community Details
Overview
- No Home Owners Association
- Haddontowne Subdivision
Pet Policy
- No Pets Allowed
Map
Source: Bright MLS
MLS Number: NJCD2094566
APN: 09-00433-03-00004
- 108 Mansfield Blvd S
- 175 Mansfield Blvd N
- 295 Uxbridge
- 9 Maplebrook Ct
- 243 Uxbridge
- 311 Portsmouth Rd
- 212 S Brookfield Rd
- 317 Portsmouth Rd
- 311 N Woodstock Dr
- 130 Willowbrook Rd
- 5 Mcphelin Ave
- 258 Tavistock
- 31 Moore Ave
- 368 Kresson Rd
- 180 Tavistock
- 128 Ashbrook Rd
- 334 Bortons Mill Ct
- 154 E Valleybrook Rd
- 304 Bortons Mill Rd
- 515 Kresson Rd







