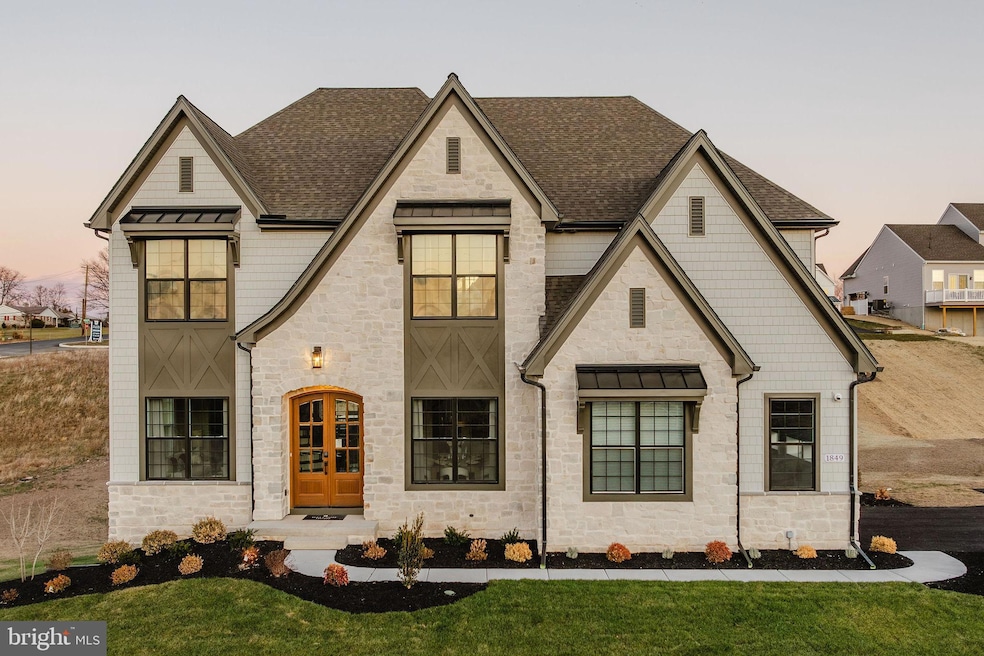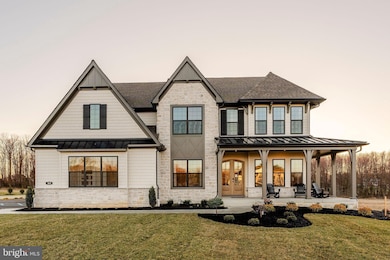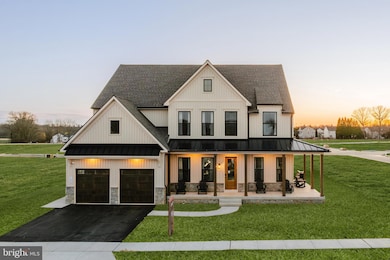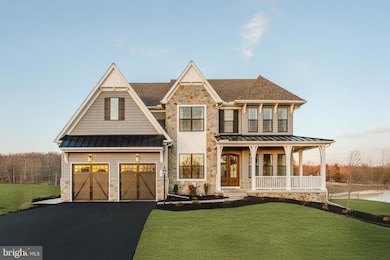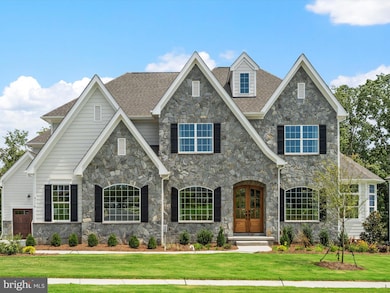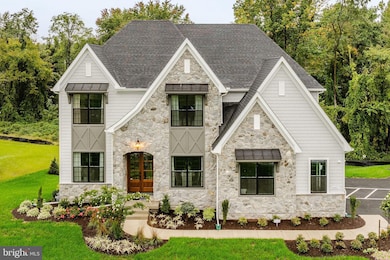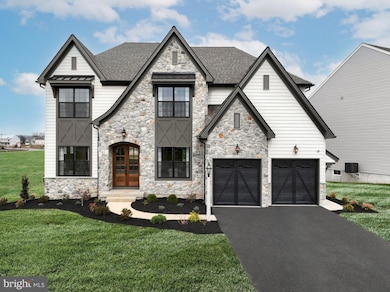
1000 Bluebird Ln Unit DEVONSHIRE Perkasie, PA 18944
East Rockhill NeighborhoodEstimated payment $5,499/month
Highlights
- Popular Property
- Traditional Architecture
- Walk-In Pantry
- New Construction
- Den
- 2 Car Direct Access Garage
About This Home
Welcome to Enclave at Everleigh Woods, a community of custom homes for sale in Perkasie, PA. With 24 single-family homesites, each averaging about 1/5 acre, you’ll have the perfect amount of space to design and build the home of your dreams. Conveniently located just off Route 476, commuting to nearby cities is quick and easy. Spend a day in Philadelphia enjoying world-class dining, shopping, and entertainment, or stay closer to home with just a short 2-mile drive into downtown Perkasie. There, you’ll find local favorites like The Perk, Free Will Brewing, and Ram’s Pint House & Rooftop Lounge. Outdoor enthusiasts will love the nearby green spaces, including Lake Lenape Park and Perkasie Dog Park. Families will also appreciate the community’s proximity to schools, with options for every age just 3 miles away. Enclave at Everleigh Woods offers the perfect balance of convenience, community, and custom living. Enclave at Everleigh Woods offers a variety of customizable floorplans, each with over 10,000 structural and decorative customizations. Looking for more customization? Additional changes are available through our Design Time option. Your Designer will be with you every step of the way to help bring your vision to life. Our quality homes are backed with an industry-leading 20-year warranty structural warranty. Learn more about how Keystone Custom Homes are 80% more efficient than used homes and 50% more efficient than other new homes. The Devonshire is a 4+ bed, 2.5+ bath home featuring an open floorplan, 2 staircases, and many unique customization options. Inside the Foyer, there is a Living Room to one side and Dining Room to the other. In the main living area, the 2-story Family Room opens to the Kitchen with a large eat-in island. The Kitchen also has a walk-in pantry and hall leading to the Study. Private Study near back stairs can be used as an optional 5th bedroom. Upstairs, the spacious Owner's Suite has 2 walk-in closets and a private full bath. Bedrooms 2, 3, & 4 share a hallway bath. The Laundry Room is conveniently located on the same floor as all bedrooms. Oversized 2-car garage included. The Devonshire can be customized to include up to 7 Bedrooms and 8.5 Bathrooms.
Home Details
Home Type
- Single Family
Year Built
- Built in 2025 | New Construction
Lot Details
- 8,712 Sq Ft Lot
HOA Fees
- $115 Monthly HOA Fees
Parking
- 2 Car Direct Access Garage
- Driveway
- Off-Street Parking
Home Design
- Traditional Architecture
- Poured Concrete
- Frame Construction
- Shingle Roof
- Composition Roof
- Stick Built Home
Interior Spaces
- 4,016 Sq Ft Home
- Property has 2 Levels
- Family Room
- Living Room
- Dining Room
- Den
- Unfinished Basement
- Basement Fills Entire Space Under The House
- Walk-In Pantry
- Laundry Room
Bedrooms and Bathrooms
- 4 Bedrooms
Schools
- R Deibler Elementary School
- Pennridge North Middle School
- Pennridge High School
Utilities
- Central Heating and Cooling System
- Cooling System Utilizes Natural Gas
- 200+ Amp Service
- Electric Water Heater
Community Details
- Built by Keystone Custom Homes
- Devonshire
Map
Home Values in the Area
Average Home Value in this Area
Property History
| Date | Event | Price | List to Sale | Price per Sq Ft |
|---|---|---|---|---|
| 11/11/2025 11/11/25 | Price Changed | $860,034 | +0.1% | $214 / Sq Ft |
| 10/22/2025 10/22/25 | Price Changed | $859,519 | +0.1% | $214 / Sq Ft |
| 09/26/2025 09/26/25 | For Sale | $859,004 | -- | $214 / Sq Ft |
About the Listing Agent

With a professional journey spanning over 13 years in the real estate industry, Ben Rutt has crafted a distinguished career after acquiring his Marketing degree from Messiah College in 2010. He is celebrating 10 years with Keystone Custom Homes, where he has held a variety of positions including New Home Advisor, Supply Chain, Sales Management, and Director of Marketing. In his current role of Vice President of Sales & Marketing, Ben is fiercely focused on creating an exceptional customer
Ben's Other Listings
Source: Bright MLS
MLS Number: PABU2106454
- 1000 Bluebird Ln Unit COVINGTON
- 1000 Bluebird Ln Unit WOODFORD
- 1000 Bluebird Ln Unit MAGNOLIA
- Woodford Plan at Everleigh Woods
- Manchester Plan at Everleigh Woods
- Arcadia Plan at Everleigh Woods
- Parker Plan at Everleigh Woods
- Sebastian Plan at Everleigh Woods
- Hawthorne Plan at Everleigh Woods
- Kipling Plan at Everleigh Woods
- Magnolia Plan at Everleigh Woods
- Savannah Plan at Everleigh Woods
- Ethan Plan at Everleigh Woods
- Devonshire Plan at Everleigh Woods
- Covington Plan at Everleigh Woods
- Augusta Plan at Everleigh Woods
- Nottingham Plan at Everleigh Woods
- 4 Ridge Run Rd
- 214 Three Mile Run Rd
- 451 Liberty Trail
- 162 Bell Ct
- 2744 Hill Rd
- 820 W Market St Unit 1 A
- 9 N 7th St Unit A
- 9 N 7th St Unit B
- 2107 N Rockhill Rd
- 719 Hunters Run
- 601 W Market St Unit 3
- 601 W Spruce St
- 131 S 5th St Unit B
- 123 S 2nd St
- 322 Kent Ln
- 2-76 Fairview Ave
- 63 N Main St Unit 65D
- 44 E Walnut St
- 110 N Main St Unit M
- 2305 Applewood Ct
- 2306 Applewood Ct
- 502 Cherrywood Ct
- 209 Blueberry Ct
