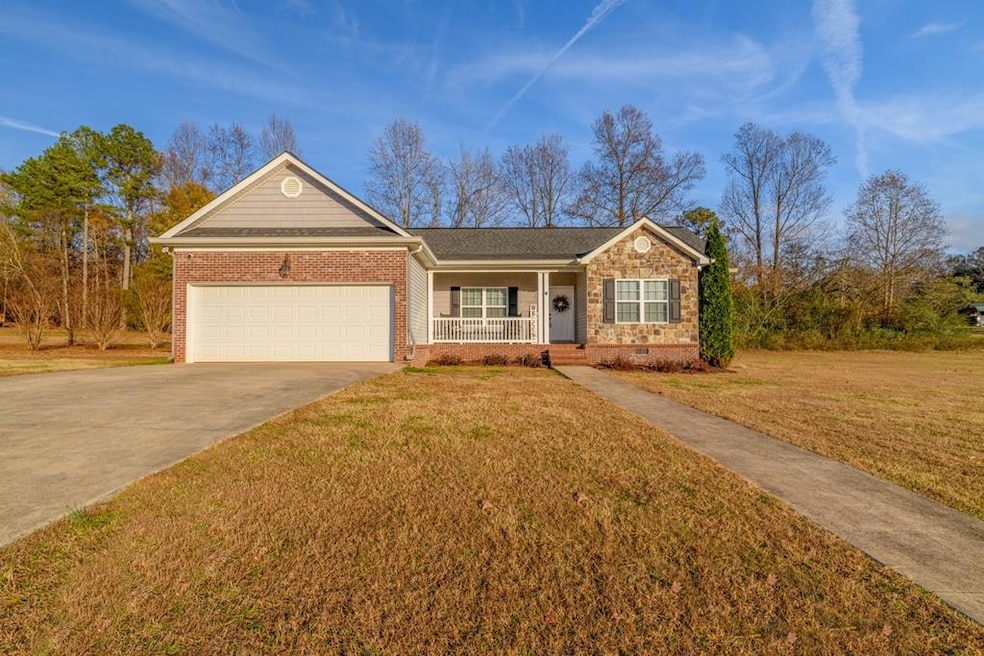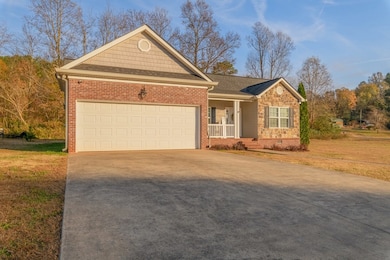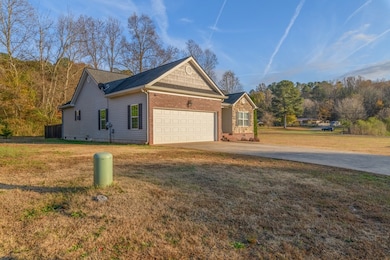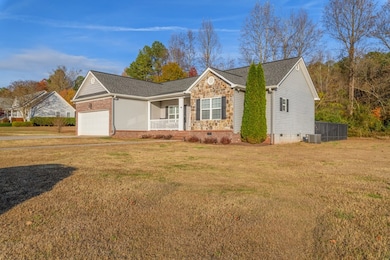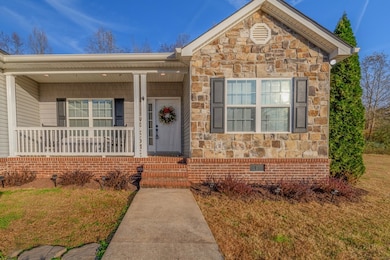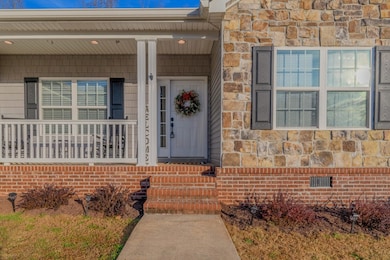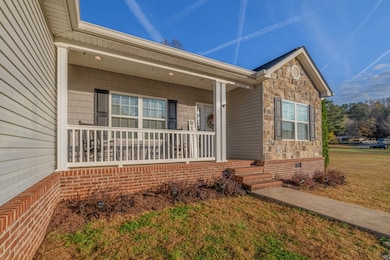1000 Bradford Place Cohutta, GA 30710
Estimated payment $1,858/month
Highlights
- Spa
- Formal Dining Room
- 2 Car Attached Garage
- Ranch Style House
- Thermal Windows
- Soaking Tub
About This Home
Welcome to your dream home located in Bradford Pl. This one-level home with 9 ft ceilings and beautiful crown molding is a true gem. The open floor plan offers a seamless flow that's ideal for entertaining or enjoying a cozy evening in front of the fireplace. The inviting living room encourages relaxation & connection. The elegant kitchen, complete with beautiful cabinetry and stunning granite countertops, combines functionality with style. Retreat to the master bedroom, featuring a tray ceiling and a luxurious master bath with both a Jacuzzi tub and a separate shower. The inviting covered front porch showcases brick and rock detailing, enhancing curb appeal. The backyard is your personal oasis, complete with a privacy fence and a large deck ideal for quiet evenings or entertaining.
Listing Agent
eXp Realty, LLC Brokerage Phone: 8889599461 License #379139 Listed on: 11/19/2025

Home Details
Home Type
- Single Family
Est. Annual Taxes
- $2,397
Year Built
- Built in 2014
Lot Details
- 0.68 Acre Lot
- Lot Dimensions are 173 x 152 x 196 x 125
- Privacy Fence
- Fenced
- Level Lot
- Cleared Lot
Parking
- 2 Car Attached Garage
- Open Parking
Home Design
- Ranch Style House
- Brick Exterior Construction
- Architectural Shingle Roof
- Ridge Vents on the Roof
- Vinyl Siding
- Stone
Interior Spaces
- 1,552 Sq Ft Home
- Crown Molding
- Smooth Ceilings
- Ceiling height of 9 feet or more
- Ceiling Fan
- Thermal Windows
- Aluminum Window Frames
- Living Room with Fireplace
- Formal Dining Room
- Fire and Smoke Detector
- Laundry closet
Kitchen
- Breakfast Bar
- Convection Oven
- Built-In Electric Range
- Built-In Microwave
- Dishwasher
- Kitchen Island
Flooring
- Carpet
- Ceramic Tile
Bedrooms and Bathrooms
- 3 Bedrooms
- Split Bedroom Floorplan
- Walk-In Closet
- 2 Bathrooms
- Dual Vanity Sinks in Primary Bathroom
- Soaking Tub
- Spa Bath
- Separate Shower
Pool
- Spa
Schools
- Cohutta Elementary School
- N Whitfield Middle School
- Coahulla Creek High School
Utilities
- Central Heating and Cooling System
- Heat Pump System
- Electric Water Heater
- Septic Tank
Community Details
- Bradford Place Subdivision
Listing and Financial Details
- Assessor Parcel Number 1108605012
Map
Home Values in the Area
Average Home Value in this Area
Tax History
| Year | Tax Paid | Tax Assessment Tax Assessment Total Assessment is a certain percentage of the fair market value that is determined by local assessors to be the total taxable value of land and additions on the property. | Land | Improvement |
|---|---|---|---|---|
| 2024 | $2,211 | $108,212 | $14,400 | $93,812 |
| 2023 | $2,211 | $73,557 | $8,400 | $65,157 |
| 2022 | $1,628 | $55,212 | $8,400 | $46,812 |
| 2021 | $1,629 | $55,212 | $8,400 | $46,812 |
| 2020 | $1,684 | $55,212 | $8,400 | $46,812 |
| 2019 | $1,712 | $55,212 | $8,400 | $46,812 |
| 2018 | $1,645 | $52,227 | $8,400 | $43,827 |
| 2017 | $1,646 | $52,227 | $8,400 | $43,827 |
| 2016 | $1,463 | $48,262 | $8,400 | $39,862 |
| 2014 | $226 | $8,400 | $8,400 | $0 |
| 2013 | -- | $8,400 | $8,400 | $0 |
Property History
| Date | Event | Price | List to Sale | Price per Sq Ft | Prior Sale |
|---|---|---|---|---|---|
| 11/19/2025 11/19/25 | For Sale | $313,900 | +23.1% | $202 / Sq Ft | |
| 07/15/2022 07/15/22 | Sold | $254,900 | 0.0% | $164 / Sq Ft | View Prior Sale |
| 01/10/2022 01/10/22 | Pending | -- | -- | -- | |
| 12/21/2021 12/21/21 | For Sale | $254,900 | -- | $164 / Sq Ft |
Purchase History
| Date | Type | Sale Price | Title Company |
|---|---|---|---|
| Warranty Deed | $254,400 | Purcell Law Firm Pc | |
| Warranty Deed | $256,500 | None Listed On Document | |
| Warranty Deed | -- | -- | |
| Warranty Deed | -- | -- | |
| Deed | -- | -- |
Mortgage History
| Date | Status | Loan Amount | Loan Type |
|---|---|---|---|
| Open | $250,282 | FHA | |
| Closed | $250,282 | FHA |
Source: Carpet Capital Association of REALTORS®
MLS Number: 131402
APN: 11-086-05-012
- 200 Cohutta Beaverdale Rd
- Tract 4 Old Dalton Cleveland Hwy
- Tract 3 Old Dalton Cleveland Hwy
- Tract 7 Old Dalton Cleveland Hwy
- Tract 2 Old Dalton Cleveland Hwy Unit 10
- Tract 5 Old Dalton Cleveland Hwy
- 0 Cohutta Beaverdale Rd Unit 7613466
- 0 Cohutta Beaverdale Rd Unit 10560778
- 0 Cohutta Beaverdale Rd
- Tract 1F Cleveland Hwy Unit 1A
- Tract 1B Cleveland Hwy Unit 1A
- Tract 1D Cleveland Hwy Unit 1A
- Tract 1E Cleveland Hwy Unit 1A
- Tract 1C Cleveland Hwy Unit 1A
- Tract 1A Cleveland Hwy Unit 1A
- 437 Cohutta Beaverdale Rd
- 245 Tag Dr
- 00 Cleveland Hwy
- 5410 Cleveland Hwy
- 4781 Tree Top Ln
- 4327 Cronan Dr Unit B
- 4327 Cronan Dr Unit A
- 4327 Cronan Dr Unit A
- 1921 Cypress Ln
- 4007 Ruby Dr
- 396 Varnell Cemetery Dr
- 4348 Keith Rd
- 411 Cattleman Dr NE Unit 14
- 3161 Rauschenberg Rd NW
- 623 Fondel Ln
- 1250 London Woods Way
- 3398 Prairie Range Ln
- 3569 Weathervane Loop
- 3625 Weathervane Loop
- 5013 Eastview Terrace Unit B
- 76 Dolphin Ln
- 583 Bandy Ln
- 9714 Bowen Trail
- 10060 Central Dr Unit B
- 9791 Haven Port Ln
