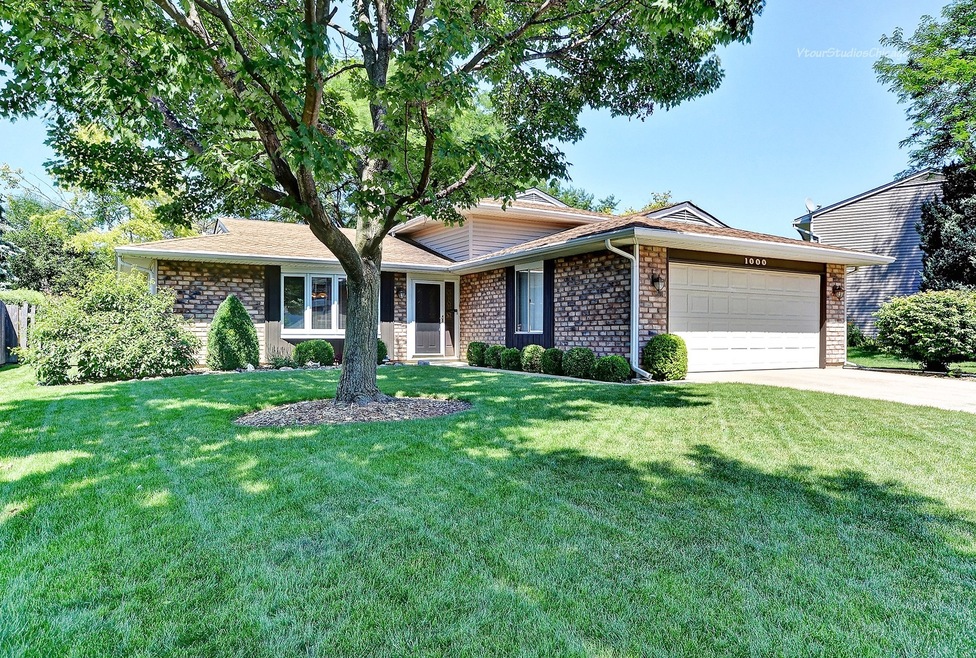
1000 Brower Dr Roselle, IL 60172
Highlights
- Attached Garage
- Brick Porch or Patio
- Wood Burning Fireplace
- Lake Park High School Rated A
- Central Air
About This Home
As of April 2025COME SEE THIS BEAUTIFULLY MAINTAINED SPLIT LEVEL IN ROSELLE. GORGEOUS EXTERIOR LANDSCAPING ADDS TO THE BEAUTY AND CHARM OF THIS HOME, WHICH FEATURES NEWER CARPETING AND ANDERSON WINDOWS IN THE LIVING ROOM, DINING ROOM AND FAMILY ROOM. CUSTOM CABINETS AND CORIAN TOPS IN THE KITCHEN ALONG WITH WOOD LAMINATE FLOORS. UPSTAIRS BEDROOMS HAVE ROOM DARKENING SHADES, AND RECENTLY INSTALLED ROMAN SHADES IN THE LOWER LEVEL. THE DOWNSTAIRS BATH HAS ALSO BEEN RECENTLY REMODELED. THE GARAGE FEATURES A PROFESSIONALLY INSTALLED EPOXY GARAGE FLOOR. THIS HOME WON'T DISAPPOINT BRING YOUR BUYERS. LAKE PARK HIGH SCHOOL TOO!!
Last Agent to Sell the Property
Tina Yarbrough
Century 21 Lullo Listed on: 07/06/2018
Home Details
Home Type
- Single Family
Est. Annual Taxes
- $7,981
Year Built
- 1978
Parking
- Attached Garage
- Driveway
- Garage Is Owned
Home Design
- Brick Exterior Construction
- Vinyl Siding
Interior Spaces
- Wood Burning Fireplace
- Laminate Flooring
Kitchen
- Oven or Range
- Microwave
- Dishwasher
- Trash Compactor
- Disposal
Laundry
- Dryer
- Washer
Finished Basement
- Partial Basement
- Finished Basement Bathroom
Outdoor Features
- Brick Porch or Patio
Utilities
- Central Air
- Heating System Uses Gas
- Lake Michigan Water
Ownership History
Purchase Details
Home Financials for this Owner
Home Financials are based on the most recent Mortgage that was taken out on this home.Purchase Details
Home Financials for this Owner
Home Financials are based on the most recent Mortgage that was taken out on this home.Purchase Details
Similar Homes in Roselle, IL
Home Values in the Area
Average Home Value in this Area
Purchase History
| Date | Type | Sale Price | Title Company |
|---|---|---|---|
| Warranty Deed | $425,000 | Baird & Warner Title | |
| Deed | $296,000 | Chicago Title Insurance Comp | |
| Interfamily Deed Transfer | -- | None Available |
Mortgage History
| Date | Status | Loan Amount | Loan Type |
|---|---|---|---|
| Open | $375,000 | New Conventional | |
| Previous Owner | $253,000 | New Conventional | |
| Previous Owner | $251,500 | New Conventional | |
| Previous Owner | $17,000 | Unknown |
Property History
| Date | Event | Price | Change | Sq Ft Price |
|---|---|---|---|---|
| 04/07/2025 04/07/25 | Sold | $425,000 | +3.7% | $232 / Sq Ft |
| 03/10/2025 03/10/25 | Pending | -- | -- | -- |
| 03/06/2025 03/06/25 | For Sale | $410,000 | +38.6% | $224 / Sq Ft |
| 09/05/2018 09/05/18 | Sold | $295,900 | -1.3% | $162 / Sq Ft |
| 07/07/2018 07/07/18 | Pending | -- | -- | -- |
| 07/06/2018 07/06/18 | For Sale | $299,900 | -- | $164 / Sq Ft |
Tax History Compared to Growth
Tax History
| Year | Tax Paid | Tax Assessment Tax Assessment Total Assessment is a certain percentage of the fair market value that is determined by local assessors to be the total taxable value of land and additions on the property. | Land | Improvement |
|---|---|---|---|---|
| 2023 | $7,981 | $112,060 | $35,420 | $76,640 |
| 2022 | $7,806 | $107,590 | $35,190 | $72,400 |
| 2021 | $7,461 | $102,220 | $33,430 | $68,790 |
| 2020 | $7,498 | $99,720 | $32,610 | $67,110 |
| 2019 | $6,966 | $92,110 | $31,340 | $60,770 |
| 2018 | $7,070 | $96,000 | $30,520 | $65,480 |
| 2017 | $6,721 | $88,980 | $28,290 | $60,690 |
| 2016 | $6,425 | $82,350 | $26,180 | $56,170 |
| 2015 | $6,310 | $76,850 | $24,430 | $52,420 |
| 2014 | $5,897 | $72,070 | $22,910 | $49,160 |
| 2013 | $5,861 | $74,530 | $23,690 | $50,840 |
Agents Affiliated with this Home
-
Kim DiPadova

Seller's Agent in 2025
Kim DiPadova
Baird Warner
(630) 542-5313
2 in this area
61 Total Sales
-
Kyle Schlicher

Buyer's Agent in 2025
Kyle Schlicher
Coldwell Banker Realty
(630) 491-4101
1 in this area
44 Total Sales
-

Seller's Agent in 2018
Tina Yarbrough
Century 21 Lullo
Map
Source: Midwest Real Estate Data (MRED)
MLS Number: MRD10008210
APN: 02-04-303-014
- 1170 Singleton Dr
- 810 Case Dr
- 1210 Churchill Dr
- 134 Andover Dr
- 200 Rodenburg Rd
- 125 Leawood Dr
- 165 Avalon Ct Unit 13043
- 1367 Hampshire Ct Unit 15513
- 930 W Bryn Mawr Ave
- 885 Edenwood Dr
- 665 Briarwood Ln
- 811 Rosebud Ct
- 662 Berwick Place
- 585 Kensington Ct
- 704 Springfield Dr Unit 2
- 1118 Prescott Dr Unit 2C
- 1020 Woodside Dr
- 454 Hemlock Ln
- 325 Williams St
- 324 Timberleaf Cir
