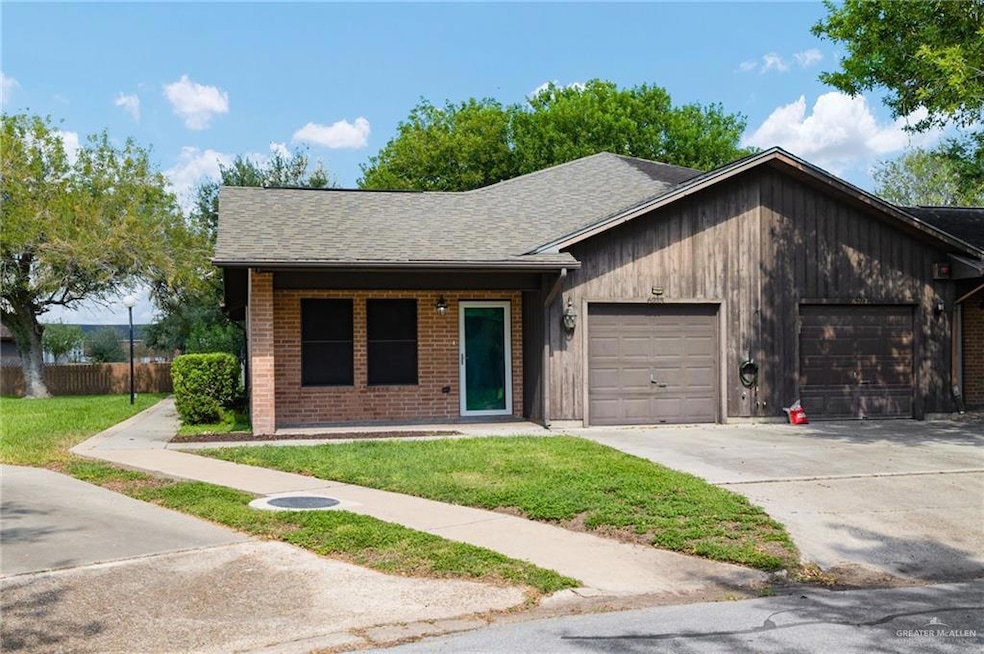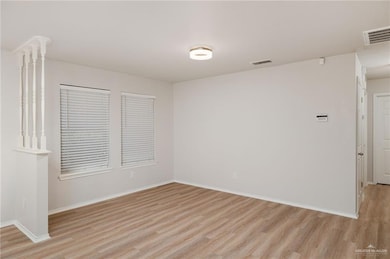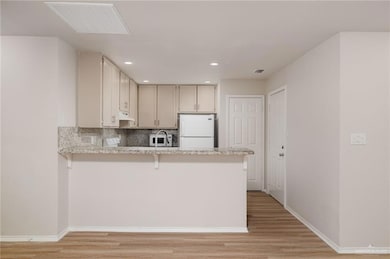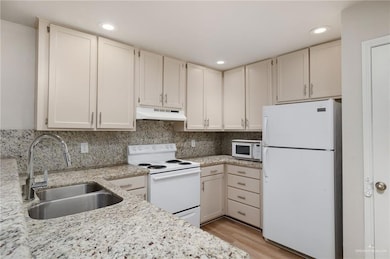1000 Camelot Dr Unit 6213 Harlingen, TX 78550
Highlights
- No HOA
- Wet Bar
- Slab Porch or Patio
- 1 Car Attached Garage
- Walk-In Closet
- Laundry closet
About This Home
Beautiful remodeled 2-bedroom, 2-bathroom home offers comfort, style, and convenience in a serene, tree-lined neighborhood. The open-concept living and dining area is bright and spacious, perfect for relaxing or entertaining. The kitchen includes a breakfast bar and ample cabinet storage. Throughout the home, enjoy newly installed luxury vinyl plank flooring and fresh, neutral paint, creating a modern, easy-to-maintain space. Both bedrooms generously sized, with two full bathrooms for added convenience. Step outside to your private, fenced backyard, ideal for relaxing or entertaining. Located in one of Harlingen's desirable areas, conveniently located less than 1 mile from Harlingen Medical Center, and just minutes from shopping, dining, and major roadways.
Home Details
Home Type
- Single Family
Est. Annual Taxes
- $739
Year Built
- Built in 1990
Lot Details
- 1,890 Sq Ft Lot
- Sprinkler System
Parking
- 1 Car Attached Garage
- Front Facing Garage
Interior Spaces
- 1,303 Sq Ft Home
- 1-Story Property
- Wet Bar
- Ceiling Fan
Bedrooms and Bathrooms
- 2 Bedrooms
- Walk-In Closet
- 2 Full Bathrooms
- Shower Only
Laundry
- Laundry closet
- Washer
Schools
- Treasure Hills Elementary School
- Coakley Middle School
- Harlingen South High School
Additional Features
- Slab Porch or Patio
- Central Heating and Cooling System
Listing and Financial Details
- Security Deposit $1,700
- Property Available on 10/7/25
- Tenant pays for cable TV, electricity
- 12 Month Lease Term
- $45 Application Fee
- Assessor Parcel Number 1607110000021000
Community Details
Overview
- No Home Owners Association
- Camelot Retirement Community Subdivision
Pet Policy
- Pets Allowed
- Pet Deposit $400
Map
Source: Greater McAllen Association of REALTORS®
MLS Number: 482406
APN: 160711-0000-021000
- 1000 Camelot Dr Unit 6244
- 1000 Camelot Dr
- 1000 Camelot Dr Unit 6245
- 6251 Camelot Dr
- 6313 Lancelot
- 6315 Lancelot
- 6317 Lancelot
- 6319 Lancelot
- 6321 Lancelot
- 6323 Lancelot
- 6325 Lancelot
- 2102 Hale Ave
- 6122 Percival Place
- 401 Whalen Rd
- 000 Sesame Dr
- 280 Caroline Dr
- 0 Medical Center Dr Unit 29761017
- 400 Peacock Dr
- 436 Peacock Dr
- 0 S Expressway 83
- 1000 Camelot Dr Unit 6243
- 6308 Lancelot
- 1402 Vermont
- 910 Live Oak Cir Unit B
- 1405 Glasscock Ave
- 1724 Laurie St Unit E
- 1608 Sam Houston Dr
- 1501 Sam Houston St
- 3102 Haine Dr
- 2802 Austrian Pine Ct
- 1810 Atrium Pl Dr Unit 8
- 349 S Helen Moore Rd
- 2001 S 25th St
- 1806 Atrium Pl Dr Unit 1
- 718 W Juniper Dr Unit B
- 718 W Juniper Dr Unit A
- 4610 Juniper Cir Unit B
- 706 W Juniper Dr Unit A
- 2901 Haine Dr
- 1802 Atrium Pl Dr Unit 2







