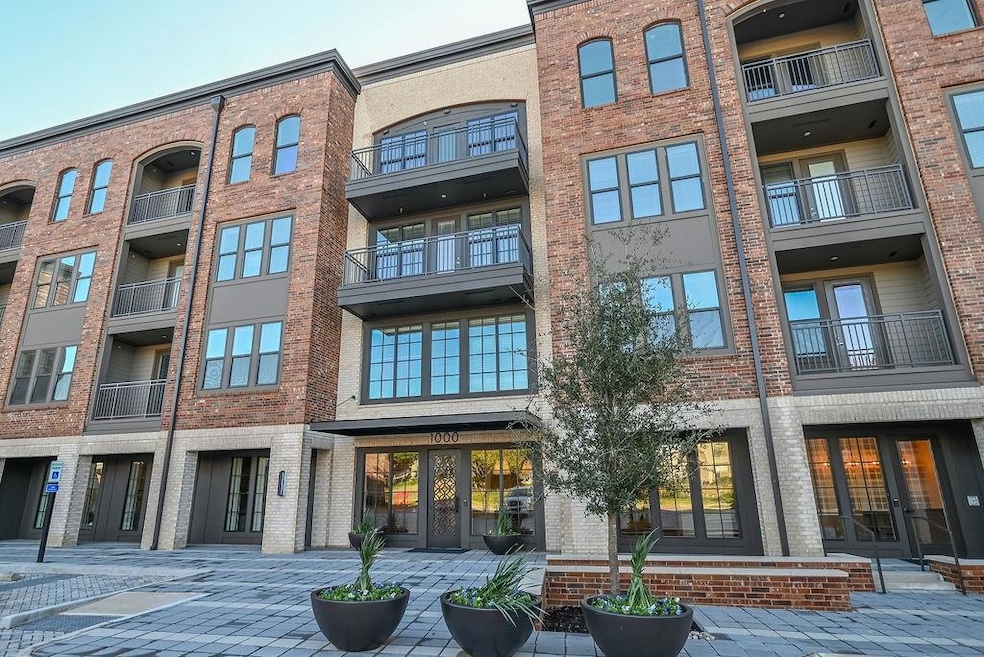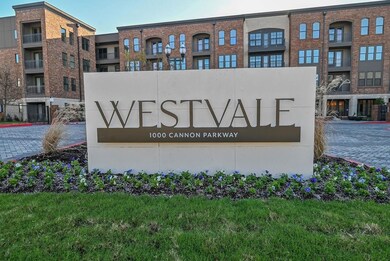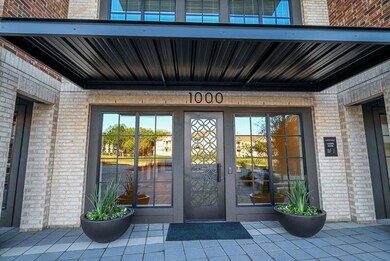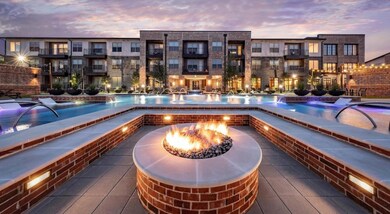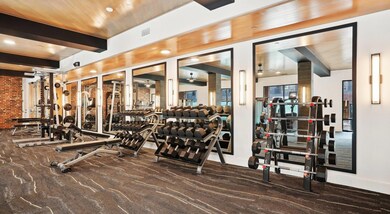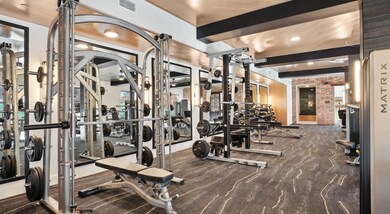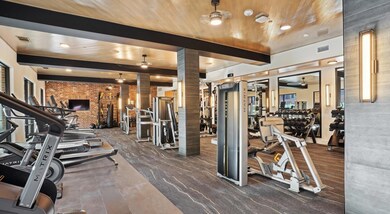1000 Cannon Pkwy Unit 11103 Roanoke, TX 76262
Highlights
- New Construction
- Traditional Architecture
- Security System Owned
- Roanoke Elementary School Rated A-
- Covered patio or porch
- Energy-Efficient Appliances
About This Home
6 weeks free on 13-15 month lease terms. Free rent to be applied on their second full month. Welcome to Westvale! Elevate your lifestyle at Westvale, a luxurious and intimate apartment and townhome rental community in Roanoke, Texas. Step into a world of sophisticated style and comfort. Thoughtfully designed residences with spacious interiors, designer appliances, and elevated finishes offer the perfect retreat to relax and unwind. Indulge in an array of amenities tailored to your every need. Whether you're looking to work from home, stay active, or socialize with friends, Westvale has something for everyone. Experience the best that Roanoke has to offer. Conveniently located near shopping, dining, and entertainment, Westvale is the perfect place to call home. Dwell well at Westvale.
Listing Agent
Beacon Real Estate Brokerage Phone: 214-600-0520 License #0539449 Listed on: 12/12/2024
Townhouse Details
Home Type
- Townhome
Year Built
- Built in 2023 | New Construction
Parking
- 2 Car Garage
- Common or Shared Parking
Home Design
- Traditional Architecture
- Brick Exterior Construction
- Slab Foundation
- Composition Roof
Interior Spaces
- 1,789 Sq Ft Home
- 3-Story Property
- Ceiling Fan
- Decorative Lighting
- ENERGY STAR Qualified Windows
- Security System Owned
Kitchen
- Electric Range
- Microwave
- Dishwasher
- Disposal
Flooring
- Carpet
- Ceramic Tile
- Luxury Vinyl Plank Tile
Bedrooms and Bathrooms
- 2 Bedrooms
Eco-Friendly Details
- Energy-Efficient Appliances
- Energy-Efficient HVAC
- Energy-Efficient Thermostat
Outdoor Features
- Covered patio or porch
Schools
- Roanoke Elementary School
- Medlin Middle School
- Byron Nelson High School
Utilities
- Central Heating and Cooling System
- Electric Water Heater
- High Speed Internet
- Cable TV Available
Listing and Financial Details
- Residential Lease
- Security Deposit $300
- Tenant pays for electricity, insurance, sewer, water
- $75 Application Fee
- Assessor Parcel Number 196884
Community Details
Overview
- Westvale Subdivision
- Property managed by Willow Bridge
Pet Policy
- Pets Allowed
- Pet Deposit $150
- $25 Monthly Pet Rent
- 2 Pets Allowed
- Non Refundable Pet Fee
Map
Source: North Texas Real Estate Information Systems (NTREIS)
MLS Number: 20796170
- 2700 Serendipity Cir
- C9 Ventanas
- D11 Ventanas
- D10 Ventanas
- D2 Ventanas
- D12 Ventanas
- D4 Ventanas
- D3 Ventanas
- E11 Ventanas
- B4 Ventanas
- E5 Ventanas
- E9 Ventanas
- TBD Ventanas
- 2704 Serendipity Cir
- 2641 Magnolia Cir
- 2624 Magnolia Cir
- 1516 Azalea Dr
- 1117 Indian Trail Ct
- 1217 Pine Ridge Rd
- 1408 Pine Ridge Rd
