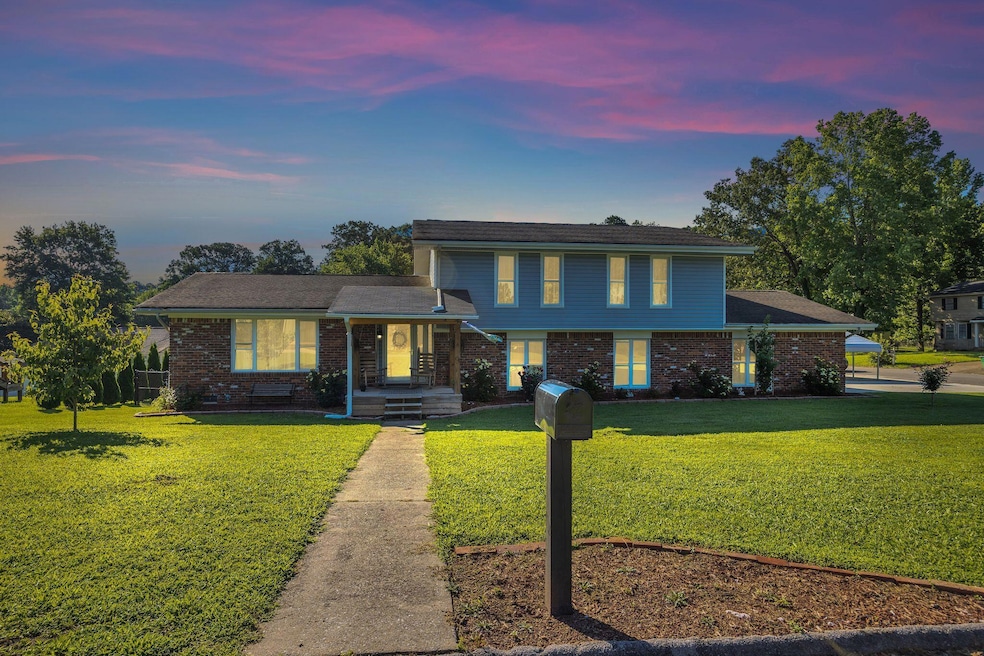1000 Canterbury Rd Chattanooga, TN 37421
East Brainerd NeighborhoodEstimated payment $1,979/month
Highlights
- Above Ground Pool
- 0.5 Acre Lot
- Wood Flooring
- Westview Elementary School Rated A-
- Contemporary Architecture
- Corner Lot
About This Home
Summer-Ready Oasis in East Brainerd!
Welcome to the perfect blend of comfort, convenience, and fun! This well-kept East Brainerd home is a true retreat — complete with a sparkling pool for summer lounging, a fire pit for cozy evenings, and an invisible fence to keep your pets safe and happy.
Step inside to discover sleek, luxury LVP engineered flooring, designer lighting, and a spacious living area anchored by a cozy wood-burning fireplace. The kitchen features an induction stove for modern cooking, an eat-in breakfast area and an inviting coffee bar. The dining room is next to the kitchen and has plenty of space for holiday meals.
A bedroom and full bath were recently added to the main level and upstairs you'll find 3 more bedrooms and 2 full baths.
Car enthusiasts and storage lovers will appreciate the attached 2-car garage plus a 2-car carport — offering ample space for vehicles, boats, or guest parking.
Outside, you'll find not one, but two storage buildings — one fully outfitted with electricity, running water, and air conditioning — making it perfect for a workshop, studio, or hobby space. Both add valuable extra storage and flexibility.
London Forest is a wonderful, well-kept subdivision in one of Chattanooga's most desirable areas! This home offers plenty of room for family fun and retirement lounging!
Home Details
Home Type
- Single Family
Est. Annual Taxes
- $1,120
Year Built
- Built in 1979 | Remodeled
Lot Details
- 0.5 Acre Lot
- Lot Dimensions are 115x132.5
- Landscaped
- Corner Lot
- Open Lot
- Back Yard Fenced and Front Yard
Parking
- 2 Car Attached Garage
- 2 Carport Spaces
- Parking Available
- Parking Accessed On Kitchen Level
- Side Facing Garage
- Garage Door Opener
- Driveway
- Secured Garage or Parking
Home Design
- Contemporary Architecture
- Brick Exterior Construction
- Combination Foundation
- Shingle Roof
- Asphalt Roof
- Wood Siding
Interior Spaces
- 2,136 Sq Ft Home
- 2-Story Property
- Ceiling Fan
- Wood Burning Fireplace
- Double Pane Windows
- Vinyl Clad Windows
- Drapes & Rods
- Window Screens
- Living Room
- Formal Dining Room
- Fire and Smoke Detector
- Finished Basement
Kitchen
- Breakfast Area or Nook
- Eat-In Kitchen
- Breakfast Bar
- Electric Oven
- Induction Cooktop
- Dishwasher
- Kitchen Island
Flooring
- Wood
- Tile
- Luxury Vinyl Tile
Bedrooms and Bathrooms
- 4 Bedrooms
- Primary bedroom located on second floor
- 3 Full Bathrooms
- Bathtub with Shower
Laundry
- Laundry Room
- Laundry on main level
- Laundry in Bathroom
- Washer and Electric Dryer Hookup
Attic
- Pull Down Stairs to Attic
- Unfinished Attic
Pool
- Above Ground Pool
- Fence Around Pool
Outdoor Features
- Covered Patio or Porch
- Fire Pit
- Shed
- Outbuilding
Schools
- Westview Elementary School
- East Hamilton Middle School
- East Hamilton High School
Utilities
- Central Air
- Heating System Uses Natural Gas
- Gas Available
- Gas Water Heater
Community Details
- No Home Owners Association
- London Forest Subdivision
Listing and Financial Details
- Assessor Parcel Number 171e E 001
Map
Home Values in the Area
Average Home Value in this Area
Tax History
| Year | Tax Paid | Tax Assessment Tax Assessment Total Assessment is a certain percentage of the fair market value that is determined by local assessors to be the total taxable value of land and additions on the property. | Land | Improvement |
|---|---|---|---|---|
| 2024 | $1,111 | $49,675 | $0 | $0 |
| 2023 | $1,120 | $49,675 | $0 | $0 |
| 2022 | $1,120 | $49,675 | $0 | $0 |
| 2021 | $1,120 | $49,675 | $0 | $0 |
| 2020 | $1,094 | $39,225 | $0 | $0 |
| 2019 | $1,094 | $39,225 | $0 | $0 |
| 2018 | $1,094 | $39,225 | $0 | $0 |
| 2017 | $1,094 | $39,225 | $0 | $0 |
| 2016 | $998 | $0 | $0 | $0 |
| 2015 | $998 | $35,750 | $0 | $0 |
| 2014 | $998 | $0 | $0 | $0 |
Property History
| Date | Event | Price | Change | Sq Ft Price |
|---|---|---|---|---|
| 08/19/2025 08/19/25 | Off Market | $354,000 | -- | -- |
| 08/07/2025 08/07/25 | Pending | -- | -- | -- |
| 08/07/2025 08/07/25 | Price Changed | $354,000 | -0.8% | $166 / Sq Ft |
| 07/26/2025 07/26/25 | Price Changed | $357,000 | -0.8% | $167 / Sq Ft |
| 07/04/2025 07/04/25 | For Sale | $360,000 | -- | $169 / Sq Ft |
Mortgage History
| Date | Status | Loan Amount | Loan Type |
|---|---|---|---|
| Closed | $40,000 | Future Advance Clause Open End Mortgage | |
| Closed | $112,599 | New Conventional | |
| Closed | $38,000 | Credit Line Revolving | |
| Closed | $5,216 | Unknown | |
| Closed | $80,000 | Unknown |
Source: Greater Chattanooga REALTORS®
MLS Number: 1516048
APN: 171E-E-001
- 1010 Canterbury Rd
- 9115 Fuller Rd
- 9162 Fuller Rd
- 9158 Fuller Rd
- 9017 Kesler Ln
- 9317 Fuller Rd
- 976 Fuller Glen Cir
- 522 Unicorn Trail
- 1089 Fuller Glen Cir
- 9506 Fuller Rd
- 1658 Oakhurst Dr
- 1211 Springview Dr
- 401 Cyndica Dr
- 1659 Hamlet Dr
- 232 Brently Woods Dr
- 9202 Charbar Cir
- 9924 Brently Estates Dr
- 9096 E Brainerd Rd
- 8946 Fuller Rd
- 109 Brently Woods Dr







