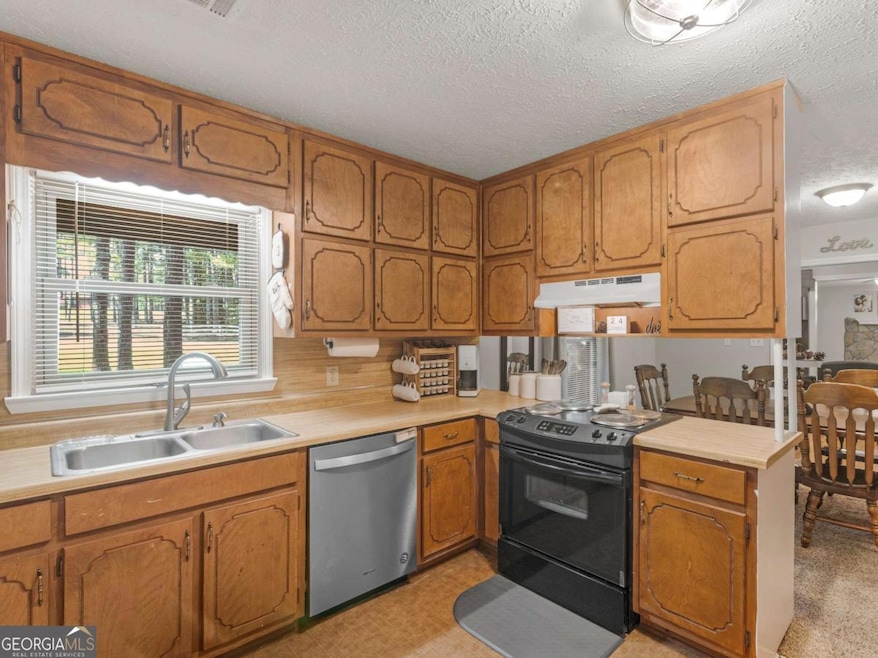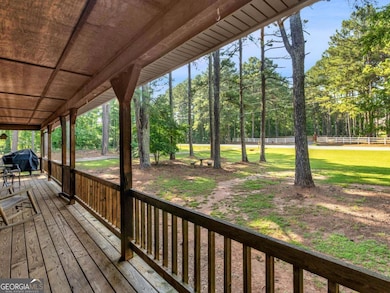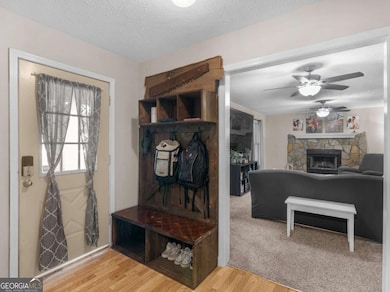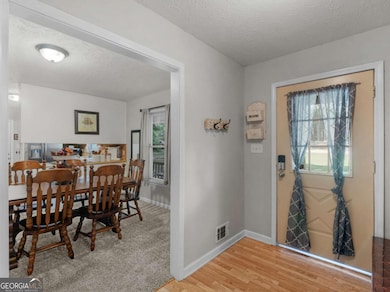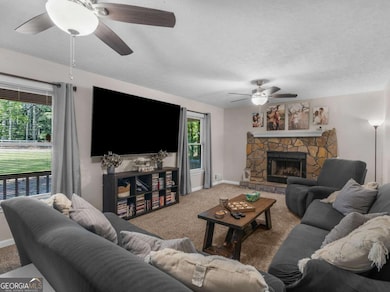1000 Coan Dr Locust Grove, GA 30248
Estimated payment $1,796/month
Highlights
- Private Lot
- Partially Wooded Lot
- Formal Dining Room
- Ranch Style House
- No HOA
- Porch
About This Home
USDA ELIGIBLE/100% LOAN!!! Welcome home to this charming 3-bedroom, 2-bath residence situated on a level and private 1.11-acre lot with no HOA. Enjoy peaceful mornings on the rocking chair front porch surrounded by mature trees. Inside, you'll find a spacious foyer leading to a large living room with a cozy fireplace, perfect for relaxing or entertaining. The vintage-inspired kitchen offers plenty of cabinet space and flows into a separate dining room. The owner's suite features a walk-in closet and a private bath, while two generously sized secondary bedrooms share a large hall bathroom. Both bathrooms have been updated with new flooring. Recent upgrades include Energy Star Efficient Windows, 6-inch Gutters, and New Fascia Board. The HVAC and water heater are just 5 years old. A 2-car garage provides ample storage and parking. Conveniently located just 10 minutes from I-75, shopping, and restaurants-this home offers the perfect blend of comfort, privacy, and accessibility. Our preferred lender is offering a $3,000 lender credit when you use them to finance your loan! Contact me for details ~ Sell with Sasha!
Home Details
Home Type
- Single Family
Est. Annual Taxes
- $4,763
Year Built
- Built in 1988
Lot Details
- 1.11 Acre Lot
- Private Lot
- Level Lot
- Partially Wooded Lot
- Grass Covered Lot
Home Design
- Ranch Style House
- Block Foundation
- Composition Roof
- Wood Siding
Interior Spaces
- 1,570 Sq Ft Home
- Factory Built Fireplace
- Double Pane Windows
- Window Treatments
- Entrance Foyer
- Living Room with Fireplace
- Formal Dining Room
- Crawl Space
- Fire and Smoke Detector
- Laundry in Kitchen
Kitchen
- Oven or Range
- Dishwasher
Flooring
- Carpet
- Laminate
- Vinyl
Bedrooms and Bathrooms
- 3 Main Level Bedrooms
- Walk-In Closet
- 2 Full Bathrooms
Parking
- Garage
- Parking Accessed On Kitchen Level
- Side or Rear Entrance to Parking
- Garage Door Opener
Outdoor Features
- Porch
Schools
- Tussahaw Elementary School
- Locust Grove Middle School
- Locust Grove High School
Utilities
- Central Heating and Cooling System
- Electric Water Heater
- Septic Tank
- High Speed Internet
Community Details
- No Home Owners Association
- Willow Creek Subdivision
Listing and Financial Details
- Legal Lot and Block 6 / 1
Map
Home Values in the Area
Average Home Value in this Area
Tax History
| Year | Tax Paid | Tax Assessment Tax Assessment Total Assessment is a certain percentage of the fair market value that is determined by local assessors to be the total taxable value of land and additions on the property. | Land | Improvement |
|---|---|---|---|---|
| 2025 | $4,898 | $122,880 | $14,000 | $108,880 |
| 2024 | $4,898 | $114,120 | $14,000 | $100,120 |
| 2023 | $4,685 | $121,080 | $14,000 | $107,080 |
| 2022 | $3,472 | $89,480 | $14,000 | $75,480 |
| 2021 | $2,280 | $58,400 | $12,206 | $46,194 |
| 2020 | $2,234 | $57,200 | $11,440 | $45,760 |
| 2019 | $482 | $55,920 | $12,000 | $43,920 |
| 2018 | $482 | $55,680 | $10,800 | $44,880 |
| 2016 | $1,139 | $46,560 | $10,000 | $36,560 |
| 2015 | $1,443 | $42,760 | $8,000 | $34,760 |
| 2014 | $1,397 | $41,280 | $8,000 | $33,280 |
Property History
| Date | Event | Price | List to Sale | Price per Sq Ft | Prior Sale |
|---|---|---|---|---|---|
| 11/02/2025 11/02/25 | Pending | -- | -- | -- | |
| 08/22/2025 08/22/25 | For Sale | $264,900 | +81.4% | $169 / Sq Ft | |
| 04/24/2020 04/24/20 | Sold | $146,000 | +2.8% | $94 / Sq Ft | View Prior Sale |
| 03/20/2020 03/20/20 | Pending | -- | -- | -- | |
| 03/18/2020 03/18/20 | Price Changed | $142,000 | -6.6% | $91 / Sq Ft | |
| 02/20/2020 02/20/20 | Price Changed | $152,000 | -1.9% | $97 / Sq Ft | |
| 01/30/2020 01/30/20 | Price Changed | $155,000 | -3.1% | $99 / Sq Ft | |
| 01/10/2020 01/10/20 | Price Changed | $160,000 | -3.0% | $103 / Sq Ft | |
| 11/28/2019 11/28/19 | Price Changed | $165,000 | -1.2% | $106 / Sq Ft | |
| 11/14/2019 11/14/19 | Price Changed | $167,000 | -0.6% | $107 / Sq Ft | |
| 10/31/2019 10/31/19 | Price Changed | $168,000 | -0.6% | $108 / Sq Ft | |
| 10/16/2019 10/16/19 | For Sale | $169,000 | -- | $108 / Sq Ft |
Purchase History
| Date | Type | Sale Price | Title Company |
|---|---|---|---|
| Warranty Deed | $146,000 | -- | |
| Warranty Deed | $143,000 | -- |
Mortgage History
| Date | Status | Loan Amount | Loan Type |
|---|---|---|---|
| Open | $147,474 | New Conventional |
Source: Georgia MLS
MLS Number: 10589330
APN: 143A-01-004-000
- 521 Deadwood Trail
- 705 Seabolt Rd
- 601 Amerigo Ct
- 678 Seabolt Rd
- 604 Onieda Dr
- 143 Kimbell Farm Dr
- 218 Baxter Ln
- 201 Nina Cir
- 560 Coan Dr
- 121, 125, 129 Case Dr
- 1579 S Bethany Rd
- 390 Coan Dr
- 1126 Old Jackson Rd
- 705 S Bethany Rd
- 100 Harbin Trail
- 305 Annie Ln Unit 2
- 281 Laney Dr
- 435 Rabbit Run
- 995 Old Jackson Rd
- 1171 King Mill Rd
