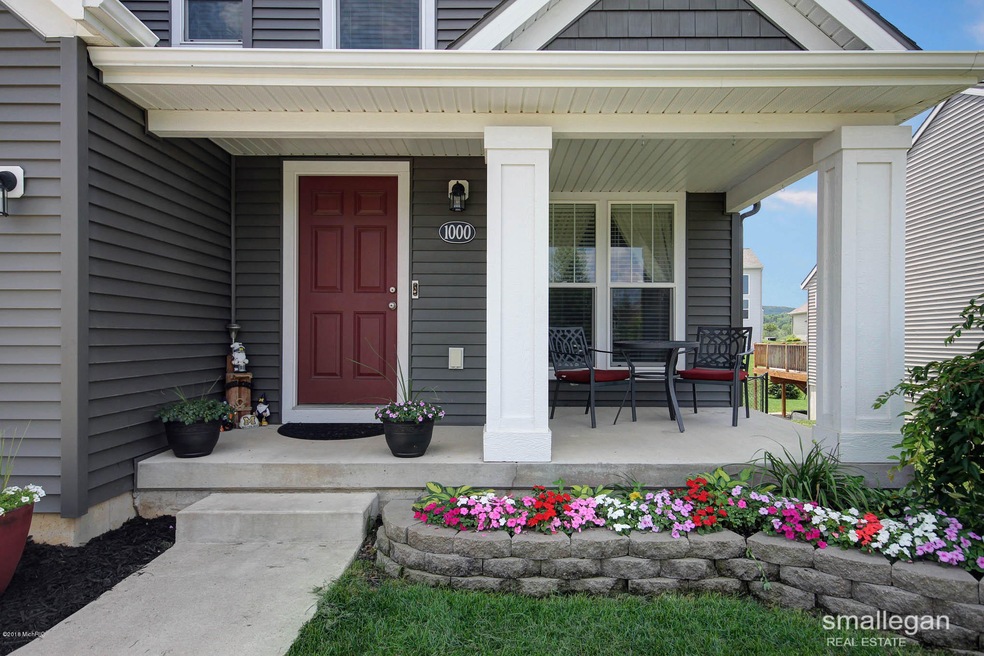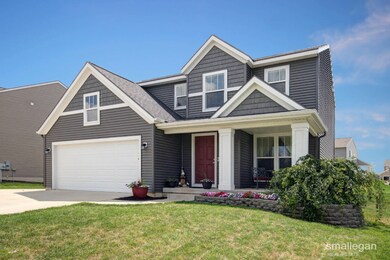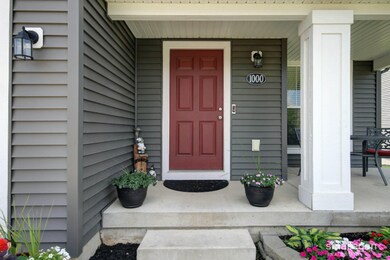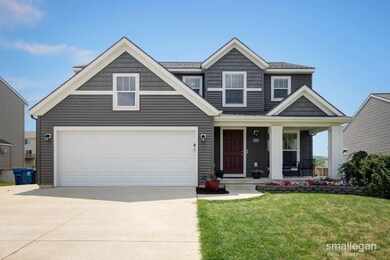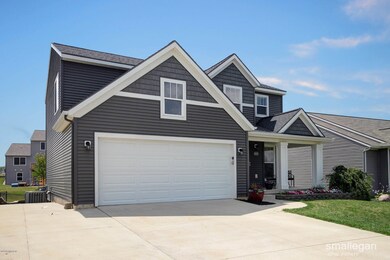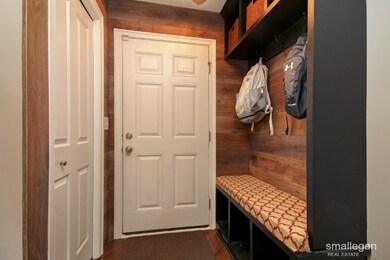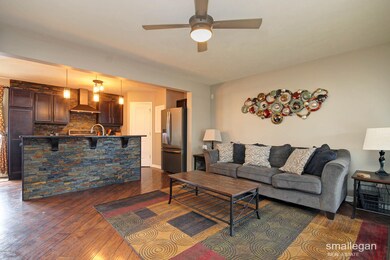1000 Cobblestone Way Dr SE Byron Center, MI 49315
Highlights
- Deck
- Traditional Architecture
- 2 Car Attached Garage
- Countryside Elementary School Rated A
- Porch
- Eat-In Kitchen
About This Home
As of April 2025Welcome Home to Cobblestone Way! This house is listed for the first time and will not disappoint! Step inside the front door to living area that is open to the impressive kitchen with tons of storage space. You will also find a dining room and laundry on the main floor. Upstairs you will find 3 spacious bedrooms including a game room and 2 full baths. Down in the finished basement you will find a family room, another bedroom and full bathroom. Step outside to the beautiful backyard that is made for entertaining and is complete with a shed for extra storage! This house is turn-key and ready for the next owner! Don't miss out, it will not lat long! *No offers to be reviewed until 7/31/18*
Last Agent to Sell the Property
Michael Smallegan
Keller Williams GR East
Last Buyer's Agent
Agent Out Of Area
Out of Area Office
Home Details
Home Type
- Single Family
Est. Annual Taxes
- $3,000
Year Built
- Built in 2013
Lot Details
- 9,583 Sq Ft Lot
- Lot Dimensions are 70x135
- Shrub
Parking
- 2 Car Attached Garage
Home Design
- Traditional Architecture
- Composition Roof
- Aluminum Siding
Interior Spaces
- 2-Story Property
- Living Room
- Dining Area
- Laundry on main level
Kitchen
- Eat-In Kitchen
- Oven
- Range
- Microwave
- Dishwasher
- Kitchen Island
Bedrooms and Bathrooms
- 4 Bedrooms
Basement
- Basement Fills Entire Space Under The House
- 1 Bedroom in Basement
Outdoor Features
- Deck
- Shed
- Storage Shed
- Porch
Utilities
- Forced Air Heating and Cooling System
- Heating System Uses Natural Gas
Ownership History
Purchase Details
Home Financials for this Owner
Home Financials are based on the most recent Mortgage that was taken out on this home.Purchase Details
Purchase Details
Home Financials for this Owner
Home Financials are based on the most recent Mortgage that was taken out on this home.Purchase Details
Home Financials for this Owner
Home Financials are based on the most recent Mortgage that was taken out on this home.Purchase Details
Home Financials for this Owner
Home Financials are based on the most recent Mortgage that was taken out on this home.Purchase Details
Map
Home Values in the Area
Average Home Value in this Area
Purchase History
| Date | Type | Sale Price | Title Company |
|---|---|---|---|
| Warranty Deed | $415,000 | Chicago Title | |
| Warranty Deed | -- | Land Title | |
| Interfamily Deed Transfer | -- | Chicago Title Of Mi Inc | |
| Warranty Deed | $285,900 | None Available | |
| Warranty Deed | $34,000 | First American Title Ins Co | |
| Warranty Deed | $265,250 | None Available |
Mortgage History
| Date | Status | Loan Amount | Loan Type |
|---|---|---|---|
| Open | $332,000 | New Conventional | |
| Previous Owner | $200,000 | Credit Line Revolving | |
| Previous Owner | $21,468,500 | New Conventional | |
| Previous Owner | $228,720 | New Conventional | |
| Previous Owner | $173,449 | FHA |
Property History
| Date | Event | Price | Change | Sq Ft Price |
|---|---|---|---|---|
| 04/18/2025 04/18/25 | Sold | $415,000 | 0.0% | $187 / Sq Ft |
| 03/21/2025 03/21/25 | Price Changed | $415,000 | -3.5% | $187 / Sq Ft |
| 03/20/2025 03/20/25 | Pending | -- | -- | -- |
| 03/03/2025 03/03/25 | Price Changed | $429,900 | -2.3% | $194 / Sq Ft |
| 02/05/2025 02/05/25 | For Sale | $439,900 | +53.9% | $198 / Sq Ft |
| 08/28/2018 08/28/18 | Sold | $285,900 | 0.0% | $129 / Sq Ft |
| 08/28/2018 08/28/18 | Sold | $285,900 | 0.0% | $129 / Sq Ft |
| 08/28/2018 08/28/18 | Pending | -- | -- | -- |
| 08/28/2018 08/28/18 | For Sale | $285,900 | -1.4% | $129 / Sq Ft |
| 08/01/2018 08/01/18 | Pending | -- | -- | -- |
| 07/26/2018 07/26/18 | For Sale | $289,900 | -- | $131 / Sq Ft |
Tax History
| Year | Tax Paid | Tax Assessment Tax Assessment Total Assessment is a certain percentage of the fair market value that is determined by local assessors to be the total taxable value of land and additions on the property. | Land | Improvement |
|---|---|---|---|---|
| 2024 | $4,041 | $165,800 | $0 | $0 |
| 2023 | -- | $149,100 | $0 | $0 |
| 2022 | $0 | $137,000 | $0 | $0 |
| 2021 | $0 | $128,500 | $0 | $0 |
| 2020 | $0 | $126,100 | $0 | $0 |
| 2019 | $0 | $118,500 | $0 | $0 |
| 2018 | $0 | $116,500 | $22,500 | $94,000 |
| 2017 | $0 | $106,100 | $0 | $0 |
| 2016 | $0 | $101,300 | $0 | $0 |
| 2015 | -- | $101,300 | $0 | $0 |
| 2013 | -- | $22,500 | $0 | $0 |
Source: Southwestern Michigan Association of REALTORS®
MLS Number: 18035903
APN: 41-22-17-308-018
- 1102 Carriage Pass Ct
- 8296 Cooks Corner Dr
- 8296 Cooks Corner Dr
- 8296 Cooks Corner Dr
- 8296 Cooks Corner Dr
- 8296 Cooks Corner Dr
- 8296 Cooks Corner Dr
- 8296 Cooks Corner Dr
- 8296 Cooks Corner Dr
- 8296 Cooks Corner Dr
- 8296 Cooks Corner Dr
- 8296 Cooks Corner Dr
- 8296 Cooks Corner Dr
- 8296 Cooks Corner Dr
- 8296 Cooks Corner Dr
- 8296 Cooks Corner Dr
- 8296 Cooks Corner Dr
- 8296 Cooks Corner Dr
- 8296 Cooks Corner Dr
- 8296 Cooks Corner Dr
