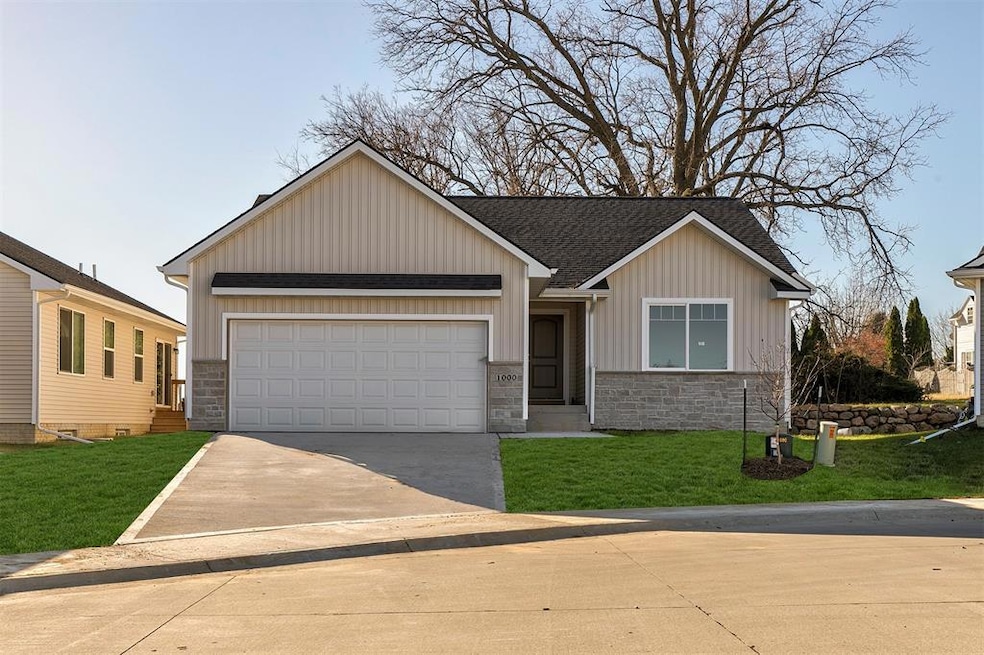1000 Commons Ct Carlisle, IA 50047
Avon Lake NeighborhoodEstimated payment $1,801/month
Highlights
- Vaulted Ceiling
- Walk-In Pantry
- Forced Air Heating and Cooling System
- Ranch Style House
- Eat-In Kitchen
- Family Room Downstairs
About This Home
Experience exceptional quality and comfort in the Thea plan by Kimberley Development, where thoughtful design meets effortless living. Vaulted ceilings in the living room and kitchen create a spacious, open feel, while the large kitchen island and walk-in pantry offer both style and functionality perfect for cooking, dining, and gathering. The dining area is bathed in natural light thanks to the oversized sliding glass doors, making every meal feel bright and inviting. The primary suite is a true retreat, featuring large windows, a beautiful bathroom with dual sinks, and a massive walk-in closet for ultimate convenience. One of the standout features of this home is the private backyard that backs up to mature trees- a rare find in new construction and a peaceful escape from the everyday. Downstairs, the finished basement offers a huge living space ideal for entertaining, movie nights, or relaxing, along with an additional bedroom and bathroom for guests or hobbies. If you're looking for a stylish, affordable home that's ready for you to move in and enjoy, the Thea delivers.
Home Details
Home Type
- Single Family
Year Built
- Built in 2025
HOA Fees
- $17 Monthly HOA Fees
Home Design
- Ranch Style House
- Asphalt Shingled Roof
- Vinyl Siding
Interior Spaces
- 1,249 Sq Ft Home
- Vaulted Ceiling
- Electric Fireplace
- Family Room Downstairs
- Carpet
- Fire and Smoke Detector
- Laundry on main level
- Finished Basement
Kitchen
- Eat-In Kitchen
- Walk-In Pantry
- Stove
- Microwave
- Dishwasher
Bedrooms and Bathrooms
Parking
- 2 Car Attached Garage
- Driveway
Additional Features
- 4,350 Sq Ft Lot
- Forced Air Heating and Cooling System
Community Details
- Stanbrough Realty Association, Phone Number (515) 334-3345
- Built by Kimberley Development
Listing and Financial Details
- Assessor Parcel Number 39070000090
Map
Home Values in the Area
Average Home Value in this Area
Tax History
| Year | Tax Paid | Tax Assessment Tax Assessment Total Assessment is a certain percentage of the fair market value that is determined by local assessors to be the total taxable value of land and additions on the property. | Land | Improvement |
|---|---|---|---|---|
| 2025 | $2 | $100 | $100 | -- |
| 2024 | $2 | $100 | $100 | $0 |
| 2023 | $6 | $100 | $100 | $0 |
| 2022 | $6 | $300 | $300 | $0 |
Property History
| Date | Event | Price | List to Sale | Price per Sq Ft |
|---|---|---|---|---|
| 10/23/2025 10/23/25 | For Sale | $339,000 | -- | $271 / Sq Ft |
Source: Des Moines Area Association of REALTORS®
MLS Number: 729036
APN: 39070000090
- 415 Commons Dr
- 445 Commons Dr
- 435 Commons Dr
- 450 Commons Dr
- 1020 Bellflower Dr
- 1588 Highway 5
- 1115 Pleasant St
- Hampton Plan at Danamere Farms - Danamere
- Lansing Plan at Danamere Farms - Danamere
- Cedar Plan at Danamere Farms - Danamere
- Emerson Plan at Danamere Farms - Danamere
- Jasmine Plan at Danamere Farms - Danamere
- Scranton Plan at Danamere Farms - Danamere
- Fostoria Plan at Danamere Farms - Danamere
- Forrester Plan at Danamere Farms - Danamere
- Fraser Plan at Danamere Farms - Danamere
- Melrose Plan at Danamere Farms - Danamere
- Chariton Plan at Danamere Farms - Danamere
- 1215 Meadow View Dr
- 675 S 8th St
- 840 Bellflower Dr
- 1220 Hardin Dr
- 7000 Lake Hill Dr
- 7000 Lake Hill Dr
- 7000 Lake Hill Dr
- 5212 SE 31st St
- 2100 Meadow Chase Ln
- 2000 Meadow Chase Ln
- 2000 Meadow Ct Unit 509
- 2000 Meadow Ct Unit 410
- 2000 Meadow Ct Unit 207
- 2000 Meadow Ct Unit 212
- 2000 Meadow Ct Unit 501
- 5801 SE 24th St
- 2323 E Porter Ave Unit 80
- 2323 E Porter Ave
- 2314 E Porter Ave
- 4206 SE 23rd St
- 2201 E Rose Ave
- 3301 SE 22nd St







