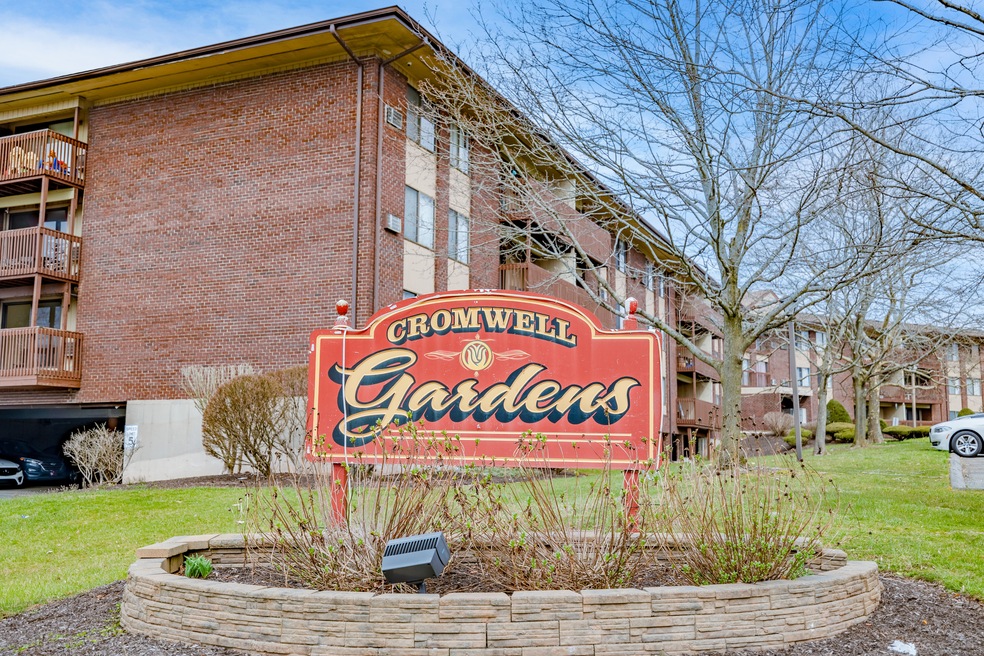
1000 Cromwell Hills Dr Unit 1201 Cromwell, CT 06416
Highlights
- In Ground Pool
- Ranch Style House
- Baseboard Heating
- Open Floorplan
- End Unit
- Laundry Facilities
About This Home
As of May 2024Why settle for renting when you can own this immaculate 2-bedroom, 1.1-bathroom ranch-style END unit? Refreshed with love and upgraded luxury vinyl plank flooring throughout, this move-in-ready gem is waiting for you to make it your home sweet home. Step inside and experience a handsome kitchen boasting a stainless oven range, a convenient dishwasher, spacious eating area open to the living room which leads to your very own balcony. With ample closets, including a large walk-in in the primary bedroom, storage is never an issue and of course enjoy the refreshed half bath which adds a touch of luxury. Laundry facilities are conveniently located in the building to ensure your chores are a breeze. HOA fees covers heating and hot water, leaving you worry-free about utility bills. And with parking just steps from your back door, coming and going is simple. It's located with easy access to RT 9, 91, and major shopping centers...literally a 1 minute walk to The Shops at Cromwell Square! Enjoy hot summer days by the in-ground pool. With a fantastic rental history and easy showings, this condo won't stay on the market for long. Seize the opportunity for effortless living or an investment opportunity and arrange your viewing today. Don't miss out on your chance to own this beauty at Cromwell Gardens!
Last Agent to Sell the Property
New England Prestige Realty License #REB.0792494 Listed on: 04/25/2024
Last Buyer's Agent
New England Prestige Realty License #REB.0792494 Listed on: 04/25/2024
Property Details
Home Type
- Condominium
Est. Annual Taxes
- $2,507
Year Built
- Built in 1973
HOA Fees
- $434 Monthly HOA Fees
Parking
- 1 Parking Space
Home Design
- Ranch Style House
- Masonry Siding
Interior Spaces
- 1,057 Sq Ft Home
- Open Floorplan
Kitchen
- Oven or Range
- Dishwasher
Bedrooms and Bathrooms
- 2 Bedrooms
Basement
- Partial Basement
- Basement Storage
Schools
- Cromwell High School
Utilities
- Cooling System Mounted In Outer Wall Opening
- Baseboard Heating
- Heating System Uses Natural Gas
Additional Features
- In Ground Pool
- End Unit
Community Details
Overview
- Association fees include grounds maintenance, trash pickup, snow removal, heat, hot water, property management, pool service
- 144 Units
- Property managed by Palmer Property Mgmt
Amenities
- Laundry Facilities
Similar Homes in the area
Home Values in the Area
Average Home Value in this Area
Property History
| Date | Event | Price | Change | Sq Ft Price |
|---|---|---|---|---|
| 05/10/2024 05/10/24 | Sold | $160,000 | +6.7% | $151 / Sq Ft |
| 04/28/2024 04/28/24 | For Sale | $150,000 | +108.3% | $142 / Sq Ft |
| 09/20/2017 09/20/17 | Sold | $72,000 | -9.9% | $68 / Sq Ft |
| 09/19/2017 09/19/17 | Pending | -- | -- | -- |
| 06/24/2017 06/24/17 | Price Changed | $79,900 | -2.4% | $76 / Sq Ft |
| 06/24/2017 06/24/17 | Price Changed | $81,900 | -6.4% | $77 / Sq Ft |
| 05/30/2017 05/30/17 | For Sale | $87,500 | -- | $83 / Sq Ft |
Tax History Compared to Growth
Agents Affiliated with this Home
-

Seller's Agent in 2024
Sanam Solati
New England Prestige Realty
(203) 627-7958
4 in this area
104 Total Sales
-

Seller's Agent in 2017
Esther Roberts
William Raveis Real Estate
(860) 416-8555
64 Total Sales
-
T
Buyer's Agent in 2017
Thomas Yurczyk
New England Prestige Realty
Map
Source: SmartMLS
MLS Number: 24012970
- 7 Margo Ct Unit 7
- 16 Pine Ct
- 26 Margo Ct Unit 26
- 10 Redwood Ct Unit 10
- 25 Redwood Ct Unit 25
- 6 Mountain Laurel Ct
- 6 Cedarland Ct Unit 6
- 2 Briar Ct
- 37 Valley Run Dr Unit 37
- 7 Sunridge Ln
- 30 Glenview Dr Unit 30
- 91C Country Squire Dr Unit 91C
- 148 Evergreen Rd
- 75 Willowbrook Rd
- 92 Woodland Dr Unit 92
- 34 Woodland Dr Unit 34
- 9 Watch Hill Cir Unit 9
- 22 Mohawk Ct
- 46 Rolling Green
- 23 Blackhaw Dr
