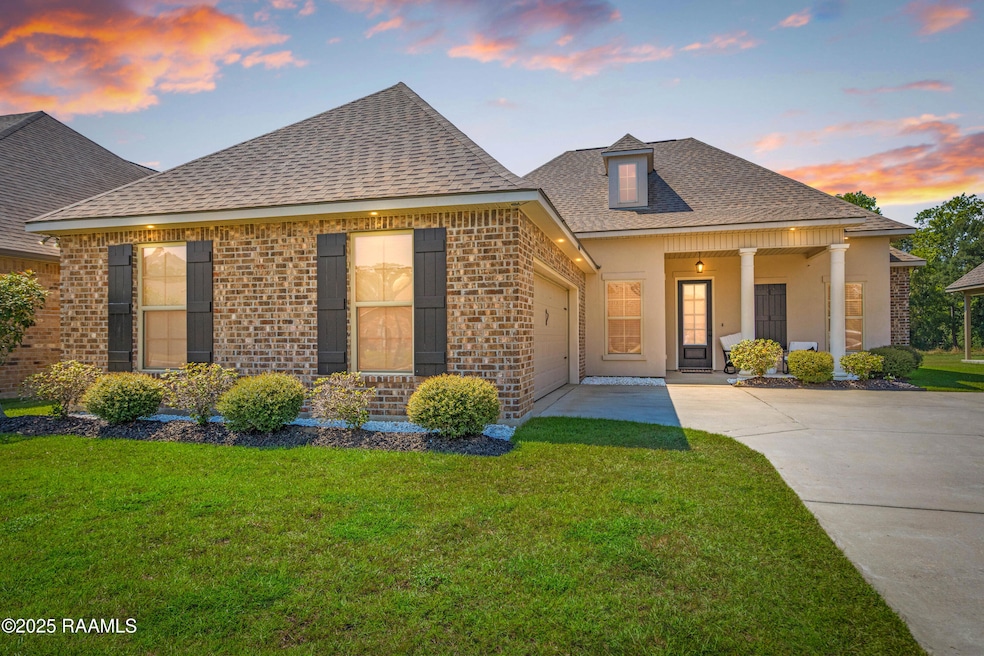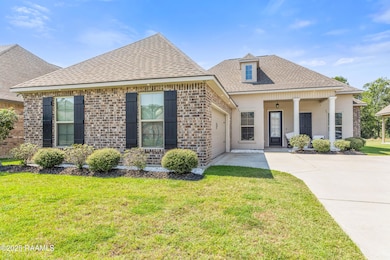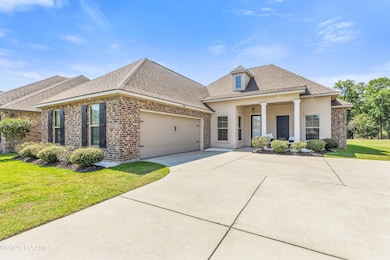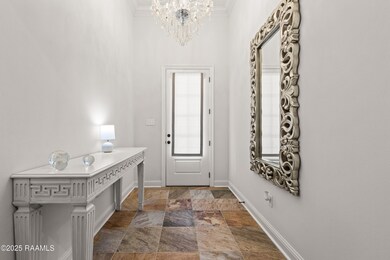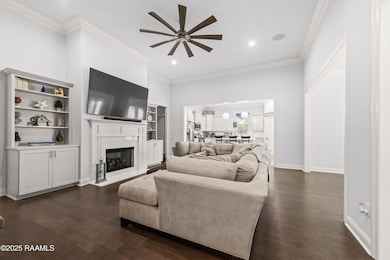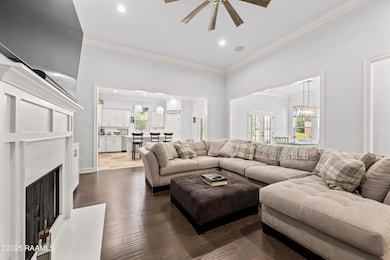1000 Deer Meadow Blvd Broussard, LA 70518
Estimated payment $2,015/month
Highlights
- Vaulted Ceiling
- French Architecture
- Quartz Countertops
- The Bromfield School Rated A
- Wood Flooring
- Covered Patio or Porch
About This Home
Welcome to 1000 Deer Meadow Blvd, a 4-bedroom, 3-bath home that perfectly blends warmth and elegance in a sought-after neighborhood! From the inviting brick exterior with shutters and front porch columns to the light-filled interior, this home checks every box. Step inside to a welcoming foyer with a designer chandelier that sets the tone for the home's style. The open floor plan flows seamlessly into the living room, where wood floors, crown molding, built-in shelving, and a cozy gas fireplace make the space both functional and beautiful. The kitchen impresses with quartz countertops, a large island with seating, stainless steel appliances including a gas range, modern pendant lighting, and a walk-in pantry. Retreat to the spacious primary suite with its spa-like bath featuring dual vanities, a soaking tub, separate tiled shower, and a generous walk-in closet. Secondary bedrooms are versatile with plenty of storage, and one even includes a sitting area. Thoughtful details continue with a stylish built-in bench and storage area off the garage entry, and a laundry room offering extra counter and cabinet space. Energy-efficient Low-E windows and radiant barrier roof decking add value and peace of mind. Step outside to a covered patio overlooking the backyard, perfect for relaxing or entertaining, with a neighborhood playground nearby for outdoor fun. This one won't sit for long - Schedule your showing today!
Home Details
Home Type
- Single Family
Est. Annual Taxes
- $1,886
Year Built
- Built in 2021
Lot Details
- 6,970 Sq Ft Lot
- Lot Dimensions are 60 x 120
- Landscaped
- Level Lot
HOA Fees
- $28 Monthly HOA Fees
Parking
- 2 Car Garage
Home Design
- French Architecture
- Brick Exterior Construction
- Slab Foundation
- Frame Construction
- Composition Roof
- Stucco
Interior Spaces
- 2,372 Sq Ft Home
- 1-Story Property
- Crown Molding
- Vaulted Ceiling
- Pendant Lighting
- Ventless Fireplace
- Gas Log Fireplace
Kitchen
- Walk-In Pantry
- Stove
- Microwave
- Dishwasher
- Kitchen Island
- Quartz Countertops
- Disposal
Flooring
- Wood
- Carpet
- Tile
Bedrooms and Bathrooms
- 4 Bedrooms
- Walk-In Closet
- 3 Full Bathrooms
- Soaking Tub
- Separate Shower
Laundry
- Laundry Room
- Washer and Electric Dryer Hookup
Outdoor Features
- Covered Patio or Porch
- Exterior Lighting
Schools
- Martial Billeaud Elementary School
- Broussard Middle School
- Southside High School
Utilities
- Central Heating and Cooling System
- Heating System Uses Natural Gas
Listing and Financial Details
- Tax Lot 93
Community Details
Overview
- Association fees include accounting
- Paige Place Subdivision
Recreation
- Community Playground
- Park
Map
Home Values in the Area
Average Home Value in this Area
Tax History
| Year | Tax Paid | Tax Assessment Tax Assessment Total Assessment is a certain percentage of the fair market value that is determined by local assessors to be the total taxable value of land and additions on the property. | Land | Improvement |
|---|---|---|---|---|
| 2024 | $1,886 | $29,264 | $4,600 | $24,664 |
| 2023 | $1,886 | $26,915 | $4,600 | $22,315 |
| 2022 | $2,327 | $26,915 | $4,600 | $22,315 |
| 2021 | $399 | $4,600 | $4,600 | $0 |
| 2020 | $399 | $4,600 | $4,600 | $0 |
| 2019 | $379 | $4,600 | $4,600 | $0 |
| 2018 | $49 | $584 | $584 | $0 |
Property History
| Date | Event | Price | List to Sale | Price per Sq Ft | Prior Sale |
|---|---|---|---|---|---|
| 09/15/2025 09/15/25 | For Sale | $349,000 | +21.9% | $147 / Sq Ft | |
| 04/16/2021 04/16/21 | Sold | -- | -- | -- | View Prior Sale |
| 01/12/2021 01/12/21 | Pending | -- | -- | -- | |
| 01/08/2021 01/08/21 | For Sale | $286,235 | -- | $121 / Sq Ft |
Purchase History
| Date | Type | Sale Price | Title Company |
|---|---|---|---|
| Cash Sale Deed | $286,235 | None Available |
Mortgage History
| Date | Status | Loan Amount | Loan Type |
|---|---|---|---|
| Open | $158,969 | FHA |
Source: REALTOR® Association of Acadiana
MLS Number: 2500003488
APN: 6163983
- 122 Chloe St
- 123 Chloe St
- 113 Chloe St
- 1300 Blk Young St
- 309 Stags Leap Ln
- 1011 Young St
- 204 Cypress Falls Dr
- 202 Cypress Falls Dr
- 424 Sandy Bay Dr
- Landry Plan at Cypress Falls
- Jaxson Plan at Cypress Falls
- Camden Plan at Cypress Falls
- Huntsville Plan at Cypress Falls
- Denton Plan at Cypress Falls
- Keller Plan at Cypress Falls
- Rosemont Plan at Cypress Falls
- Fargo Plan at Cypress Falls
- 100 Wishing Well Dr
- 100 Hidden Cypress Cove
- 114 Still Waters Rd
- 103 Wishing Well Dr
- 103 Still Waters Rd
- 200 Windmill Palm Ln
- 307 Flanders Ridge Dr
- 309 Sun Ridge St
- 113 Green Mountain Ridge St
- 119 Peak Valley St
- 112 Thorn Dr
- 111 Meagans Way Dr
- 425 Heart D Farm Rd
- 425 Heart D Farm Rd Unit 106
- 200 Crick Point Way
- 1100F Vieux Jacquet Rd
- 112 Hampshire St
- 230 Briarcliff Dr
- 103 Brutus Dr
- 4400 Chemin Metairie Pkwy
- 119 Mayberry Grove St
- 120 Mayberry Grove St
- 119 Ridley Ln
