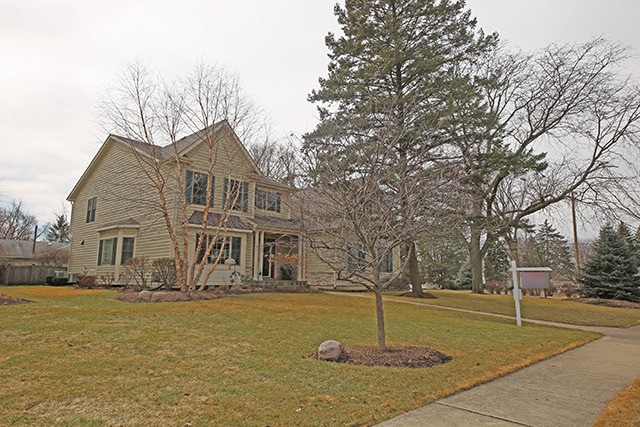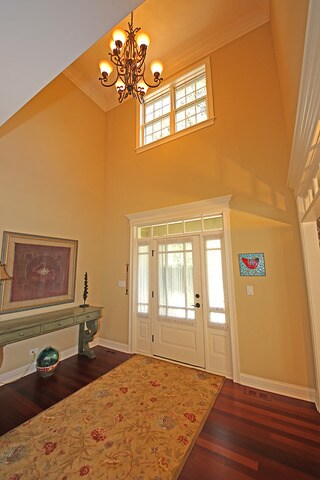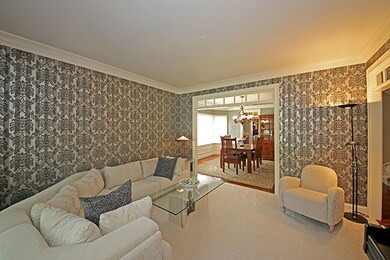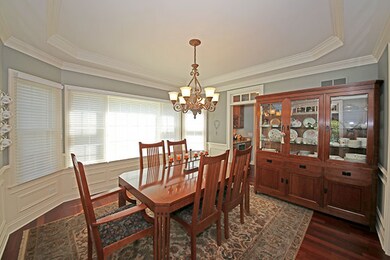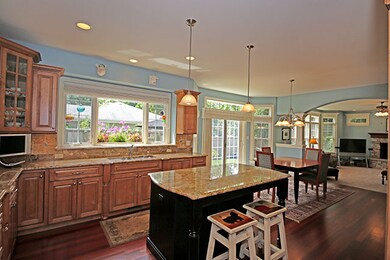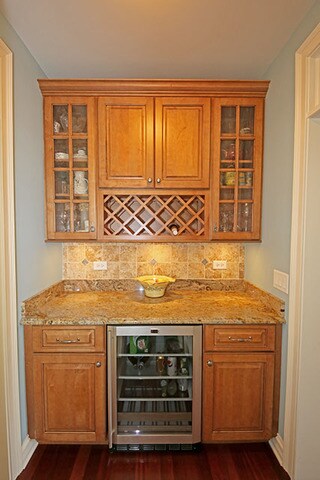
1000 E Hawthorne Blvd Wheaton, IL 60187
Hawthorne NeighborhoodHighlights
- Spa
- Landscaped Professionally
- Vaulted Ceiling
- Washington Elementary School Rated A
- Recreation Room
- Wood Flooring
About This Home
As of March 2020Gorgeous custom home w/walk to train & college location. Inviting wide foyer w/beautiful winding staircase. Lovely Living and Dining rooms w/amazing trim work. The gourmet Kitchen has all the bells & whistles, granite, brazilian cherry floors & more! Adjacent family room offers a wall of windows & a stone fireplace. Private study. Huge master suite and closet. Suite bedrooms, private baths, finished basement! Note CC
Last Agent to Sell the Property
RE/MAX Cornerstone License #475123450 Listed on: 03/11/2015

Last Buyer's Agent
David Fidanza
Compass License #471005434

Home Details
Home Type
- Single Family
Est. Annual Taxes
- $16,074
Year Built
- 2006
Lot Details
- Fenced Yard
- Landscaped Professionally
Parking
- Attached Garage
- Garage Transmitter
- Garage Door Opener
- Circular Driveway
- Brick Driveway
- Garage Is Owned
Home Design
- Slab Foundation
- Asphalt Shingled Roof
- Stone Siding
- Cedar
Interior Spaces
- Dry Bar
- Vaulted Ceiling
- Wood Burning Fireplace
- Gas Log Fireplace
- Breakfast Room
- Home Office
- Recreation Room
- Game Room
- Wood Flooring
Kitchen
- Breakfast Bar
- Walk-In Pantry
- Double Oven
- Microwave
- Dishwasher
- Kitchen Island
- Disposal
Bedrooms and Bathrooms
- Primary Bathroom is a Full Bathroom
- Bathroom on Main Level
- Dual Sinks
- Whirlpool Bathtub
- Separate Shower
Laundry
- Laundry on upper level
- Dryer
- Washer
Finished Basement
- Basement Fills Entire Space Under The House
- Finished Basement Bathroom
Outdoor Features
- Spa
- Patio
Utilities
- Forced Air Zoned Heating and Cooling System
- Heating System Uses Gas
- Lake Michigan Water
Listing and Financial Details
- Homeowner Tax Exemptions
Ownership History
Purchase Details
Home Financials for this Owner
Home Financials are based on the most recent Mortgage that was taken out on this home.Purchase Details
Home Financials for this Owner
Home Financials are based on the most recent Mortgage that was taken out on this home.Purchase Details
Home Financials for this Owner
Home Financials are based on the most recent Mortgage that was taken out on this home.Similar Homes in the area
Home Values in the Area
Average Home Value in this Area
Purchase History
| Date | Type | Sale Price | Title Company |
|---|---|---|---|
| Warranty Deed | $675,000 | Chicago Title | |
| Warranty Deed | $685,000 | Regency Title Services Inc | |
| Warranty Deed | $810,000 | First American Title |
Mortgage History
| Date | Status | Loan Amount | Loan Type |
|---|---|---|---|
| Open | $123,200 | Credit Line Revolving | |
| Open | $500,000 | New Conventional | |
| Closed | $67,000 | Credit Line Revolving | |
| Closed | $510,400 | New Conventional | |
| Previous Owner | $513,750 | New Conventional | |
| Previous Owner | $409,000 | New Conventional | |
| Previous Owner | $150,000 | Credit Line Revolving | |
| Previous Owner | $100,000 | Credit Line Revolving | |
| Previous Owner | $316,000 | Fannie Mae Freddie Mac | |
| Previous Owner | $656,000 | Unknown |
Property History
| Date | Event | Price | Change | Sq Ft Price |
|---|---|---|---|---|
| 03/20/2020 03/20/20 | Sold | $675,000 | 0.0% | $160 / Sq Ft |
| 01/27/2020 01/27/20 | Pending | -- | -- | -- |
| 01/23/2020 01/23/20 | For Sale | $675,000 | -1.5% | $160 / Sq Ft |
| 04/29/2015 04/29/15 | Sold | $685,000 | -2.1% | $163 / Sq Ft |
| 03/20/2015 03/20/15 | Pending | -- | -- | -- |
| 03/11/2015 03/11/15 | For Sale | $699,900 | -- | $166 / Sq Ft |
Tax History Compared to Growth
Tax History
| Year | Tax Paid | Tax Assessment Tax Assessment Total Assessment is a certain percentage of the fair market value that is determined by local assessors to be the total taxable value of land and additions on the property. | Land | Improvement |
|---|---|---|---|---|
| 2021 | $16,074 | $227,110 | $32,430 | $194,680 |
| 2020 | $15,603 | $225,000 | $32,130 | $192,870 |
| 2019 | $15,964 | $228,990 | $31,280 | $197,710 |
| 2018 | $16,446 | $233,060 | $29,480 | $203,580 |
| 2017 | $16,213 | $224,460 | $28,390 | $196,070 |
| 2016 | $15,391 | $208,030 | $24,540 | $183,490 |
| 2015 | $15,339 | $198,460 | $23,410 | $175,050 |
| 2014 | $18,121 | $229,490 | $27,210 | $202,280 |
| 2013 | $17,654 | $230,180 | $27,290 | $202,890 |
Agents Affiliated with this Home
-

Seller's Agent in 2020
Maureen Rooney
Keller Williams Premiere Properties
(630) 917-5708
17 in this area
499 Total Sales
-

Seller Co-Listing Agent in 2020
Kathy Quaid
Keller Williams Premiere Properties
(630) 400-2980
11 in this area
215 Total Sales
-

Buyer's Agent in 2020
Tim Schiller
@ Properties
(630) 992-0582
1 in this area
1,010 Total Sales
-

Seller's Agent in 2015
Cindy Banks
RE/MAX
(630) 533-5900
3 in this area
427 Total Sales
-

Buyer's Agent in 2015
David Fidanza
Compass
(630) 442-2464
1 in this area
145 Total Sales
Map
Source: Midwest Real Estate Data (MRED)
MLS Number: MRD08859092
APN: 05-10-308-026
- 1609 N President St
- 815 Countryside Dr
- 532 E Hawthorne Blvd
- 1703 Wilmette St
- 1912 N Summit St
- 1319 E Harrison Ave
- 1106 E North Path
- 1902 N Washington St
- 615 N Blanchard St
- 588 Glendale Ave
- 566 Glendale Ave
- 525 Timber Ridge Dr Unit 208
- 210 E Prairie Ave
- 553 N Kenilworth Ave
- 299 Cottage Ave
- 505 Kenilworth Ave Unit 4
- 831 Avon Ct
- 1715 Chesterfield Ave
- 2086 Hallmark Ct
- 491 Timber Ridge Dr Unit 104
