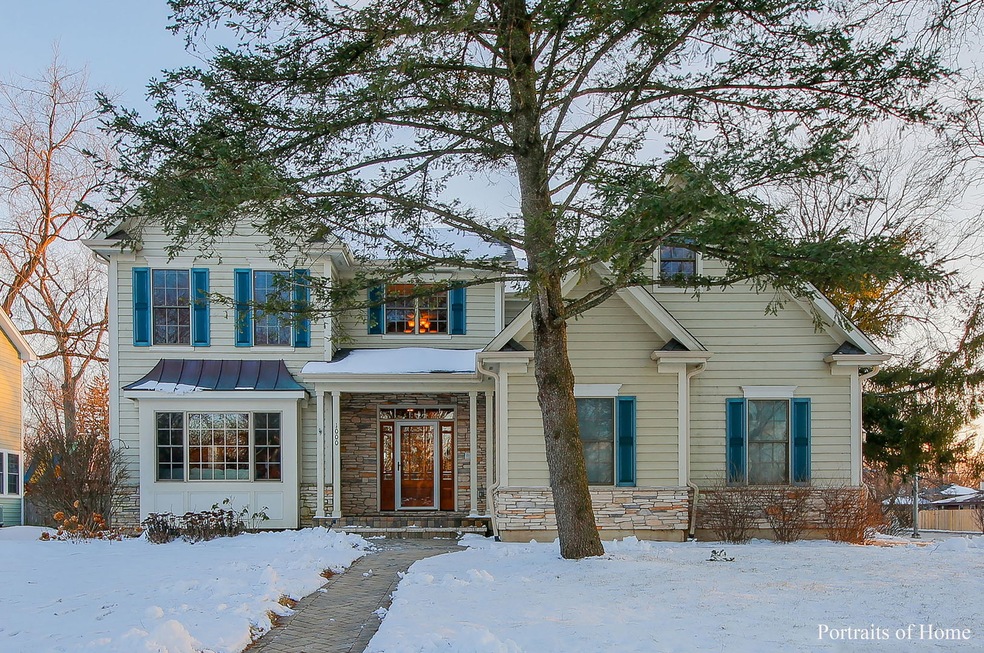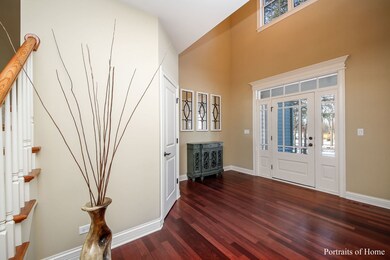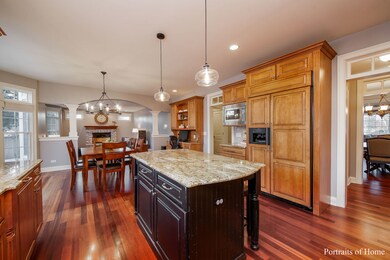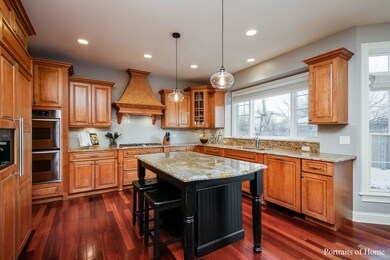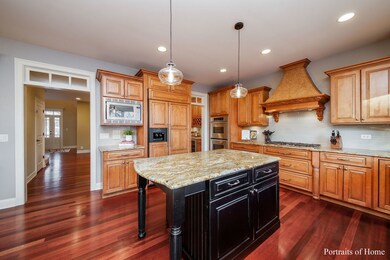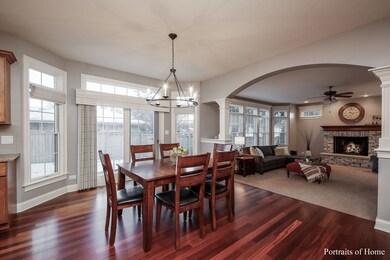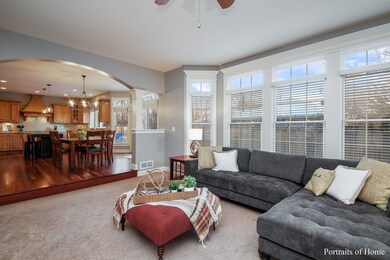
1000 E Hawthorne Blvd Wheaton, IL 60187
Hawthorne NeighborhoodHighlights
- Landscaped Professionally
- Recreation Room
- Wood Flooring
- Washington Elementary School Rated A
- Vaulted Ceiling
- Main Floor Bedroom
About This Home
As of March 2020GORGEOUS 4200 SF 5/6 BEDROOM WHEATON HOME CLOSE TO TRAIN! GORGEOUS TWO STORY LARGE ENTRYWAY LEADS TO SEPARATE FORMAL LIVING & DINING ROOMS FEATURING CUSTOM MOLDINGS, TRAY CEILINGS, + TRANSOMS. UPDATED CHEF'S KITCHEN HAS VIEW OF BACKYARD - DOUBLE OVENS, SEATABLE ISLAND, NEW PENDANT LIGHTING, TABLE SPACE W/NEW CHANDELIER, NEW EN TREND CERAMIC BACKSPLASH, WALK-IN PANTRY + BUTLER'S PANTRY. SPACIOUS FAMILY ROOM FEATURING STONE GAS FIREPLACE + CHERRY MANTEL. 1ST FLOOR ALSO FEATURES OFFICE/BR, FULL BATH + MUD ROOM. 2ND FLOOR FEATURES ENORMOUS MASTER SUITE W/LIGHTED TRAY CEILING - EN SUITE BATHROOM COMPLETE W/SEPARATE VANITIES, JACUZZI TUB, EURO SHOWER + 20X8 MASTER CLOSET, TWO BEDROOMS CONNECTED W/ JACK AND JILL BATHROOM, THIRD BR W/EN SUITE BATH + LAUNDRY ROOM W/COUNTER SPACE FOR FOLDING, SINK + CABINETRY. FINISHED BASEMENT W/BR, FULL BATH, REC ROOM, GAME ROOM + 2 STORAGE ROOMS. FENCED BACKYARD W/BRICK PAVER PATIO. BRAZILIAN CHERRY FLOORS THROUGHOUT. WHOLE HOME CENTRAL VACUUM SYSTEM + INTERCOM SYSTEM. THREE CAR GARAGE W/CIRCULAR BRICK PAVER DRIVEWAY. CLOSE PROXIMITY TO PARK, TRAIN, DOWNTOWN WHEATON & LOCATED IN SCHOOL DISTRICT 200!
Last Agent to Sell the Property
Keller Williams Premiere Properties License #475142114 Listed on: 01/23/2020

Home Details
Home Type
- Single Family
Est. Annual Taxes
- $16,074
Year Built
- 2006
Lot Details
- Fenced Yard
- Landscaped Professionally
Parking
- Attached Garage
- Garage Door Opener
- Circular Driveway
- Brick Driveway
- Garage Is Owned
Home Design
- Slab Foundation
- Asphalt Shingled Roof
- Stone Siding
- Cedar
Interior Spaces
- Dry Bar
- Vaulted Ceiling
- Gas Log Fireplace
- Mud Room
- Entrance Foyer
- Breakfast Room
- Home Office
- Recreation Room
- Game Room
- Storage Room
- Wood Flooring
- Storm Screens
Kitchen
- Breakfast Bar
- Walk-In Pantry
- Butlers Pantry
- Double Oven
- Microwave
- Dishwasher
- Wine Cooler
- Stainless Steel Appliances
- Kitchen Island
- Disposal
Bedrooms and Bathrooms
- Main Floor Bedroom
- Walk-In Closet
- Primary Bathroom is a Full Bathroom
- Bathroom on Main Level
- Dual Sinks
- Whirlpool Bathtub
- European Shower
- Separate Shower
Laundry
- Laundry on upper level
- Dryer
- Washer
Finished Basement
- Basement Fills Entire Space Under The House
- Finished Basement Bathroom
- Basement Window Egress
Outdoor Features
- Brick Porch or Patio
Utilities
- Forced Air Zoned Heating and Cooling System
- Heating System Uses Gas
- Lake Michigan Water
Listing and Financial Details
- Homeowner Tax Exemptions
Ownership History
Purchase Details
Home Financials for this Owner
Home Financials are based on the most recent Mortgage that was taken out on this home.Purchase Details
Home Financials for this Owner
Home Financials are based on the most recent Mortgage that was taken out on this home.Purchase Details
Home Financials for this Owner
Home Financials are based on the most recent Mortgage that was taken out on this home.Similar Homes in the area
Home Values in the Area
Average Home Value in this Area
Purchase History
| Date | Type | Sale Price | Title Company |
|---|---|---|---|
| Warranty Deed | $675,000 | Chicago Title | |
| Warranty Deed | $685,000 | Regency Title Services Inc | |
| Warranty Deed | $810,000 | First American Title |
Mortgage History
| Date | Status | Loan Amount | Loan Type |
|---|---|---|---|
| Open | $123,200 | Credit Line Revolving | |
| Open | $500,000 | New Conventional | |
| Closed | $67,000 | Credit Line Revolving | |
| Closed | $510,400 | New Conventional | |
| Previous Owner | $513,750 | New Conventional | |
| Previous Owner | $409,000 | New Conventional | |
| Previous Owner | $150,000 | Credit Line Revolving | |
| Previous Owner | $100,000 | Credit Line Revolving | |
| Previous Owner | $316,000 | Fannie Mae Freddie Mac | |
| Previous Owner | $656,000 | Unknown |
Property History
| Date | Event | Price | Change | Sq Ft Price |
|---|---|---|---|---|
| 03/20/2020 03/20/20 | Sold | $675,000 | 0.0% | $160 / Sq Ft |
| 01/27/2020 01/27/20 | Pending | -- | -- | -- |
| 01/23/2020 01/23/20 | For Sale | $675,000 | -1.5% | $160 / Sq Ft |
| 04/29/2015 04/29/15 | Sold | $685,000 | -2.1% | $163 / Sq Ft |
| 03/20/2015 03/20/15 | Pending | -- | -- | -- |
| 03/11/2015 03/11/15 | For Sale | $699,900 | -- | $166 / Sq Ft |
Tax History Compared to Growth
Tax History
| Year | Tax Paid | Tax Assessment Tax Assessment Total Assessment is a certain percentage of the fair market value that is determined by local assessors to be the total taxable value of land and additions on the property. | Land | Improvement |
|---|---|---|---|---|
| 2021 | $16,074 | $227,110 | $32,430 | $194,680 |
| 2020 | $15,603 | $225,000 | $32,130 | $192,870 |
| 2019 | $15,964 | $228,990 | $31,280 | $197,710 |
| 2018 | $16,446 | $233,060 | $29,480 | $203,580 |
| 2017 | $16,213 | $224,460 | $28,390 | $196,070 |
| 2016 | $15,391 | $208,030 | $24,540 | $183,490 |
| 2015 | $15,339 | $198,460 | $23,410 | $175,050 |
| 2014 | $18,121 | $229,490 | $27,210 | $202,280 |
| 2013 | $17,654 | $230,180 | $27,290 | $202,890 |
Agents Affiliated with this Home
-

Seller's Agent in 2020
Maureen Rooney
Keller Williams Premiere Properties
(630) 917-5708
17 in this area
500 Total Sales
-

Seller Co-Listing Agent in 2020
Kathy Quaid
Keller Williams Premiere Properties
(630) 400-2980
11 in this area
216 Total Sales
-

Buyer's Agent in 2020
Tim Schiller
@ Properties
(630) 992-0582
1 in this area
1,012 Total Sales
-

Seller's Agent in 2015
Cindy Banks
RE/MAX
(630) 533-5900
3 in this area
427 Total Sales
-

Buyer's Agent in 2015
David Fidanza
Compass
(630) 442-2464
1 in this area
145 Total Sales
Map
Source: Midwest Real Estate Data (MRED)
MLS Number: MRD10617602
APN: 05-10-308-026
- 1609 N President St
- 815 Countryside Dr
- 532 E Hawthorne Blvd
- 1703 Wilmette St
- 1912 N Summit St
- 1319 E Harrison Ave
- 1106 E North Path
- 1902 N Washington St
- 615 N Blanchard St
- 588 Glendale Ave
- 566 Glendale Ave
- 525 Timber Ridge Dr Unit 208
- 210 E Prairie Ave
- 553 N Kenilworth Ave
- 299 Cottage Ave
- 505 Kenilworth Ave Unit 4
- 831 Avon Ct
- 1715 Chesterfield Ave
- 2086 Hallmark Ct
- 491 Timber Ridge Dr Unit 104
