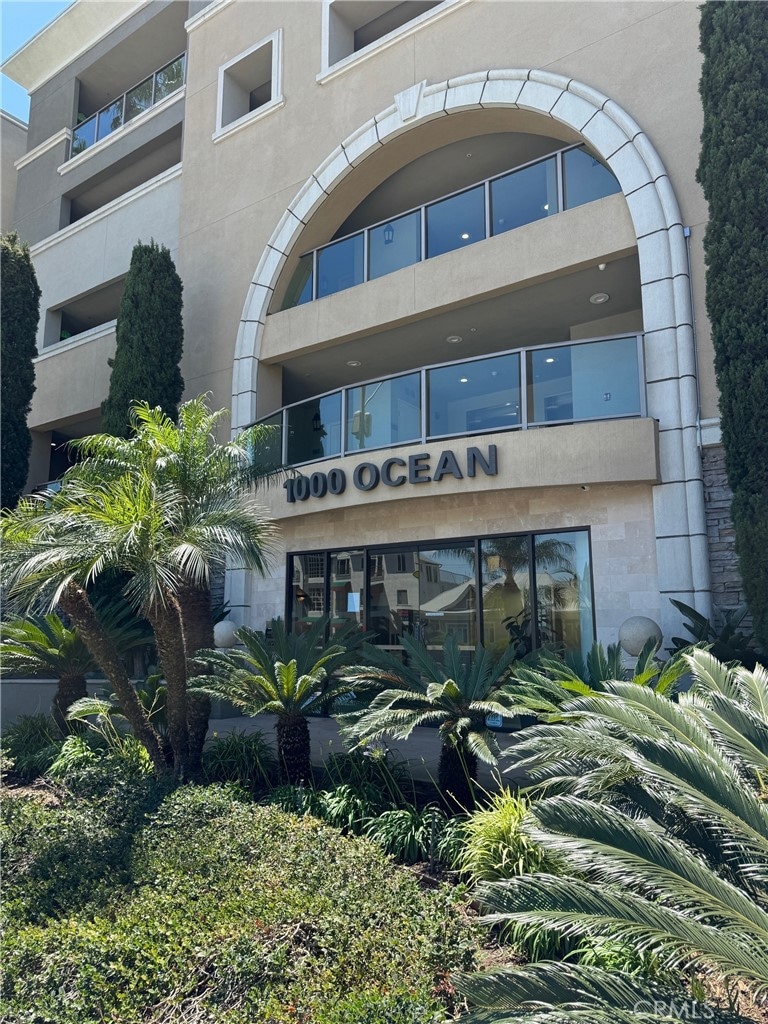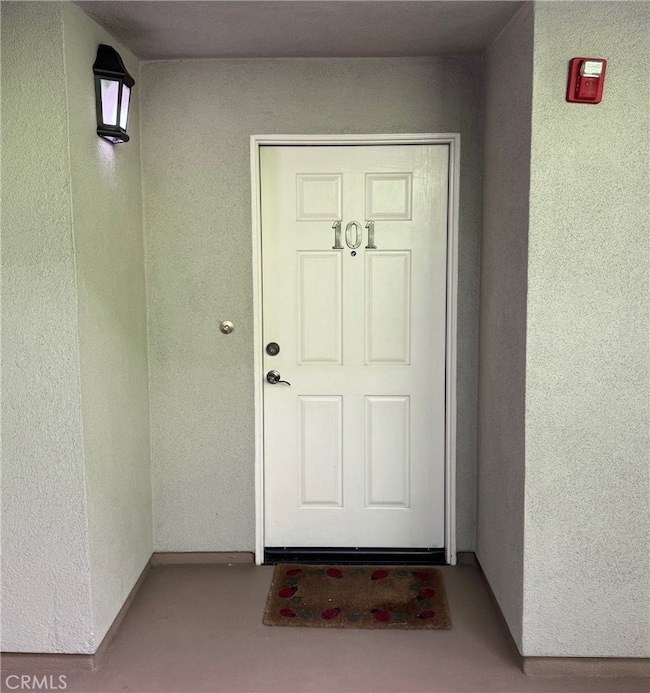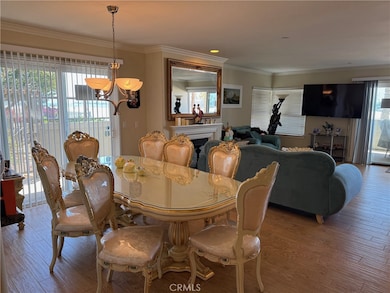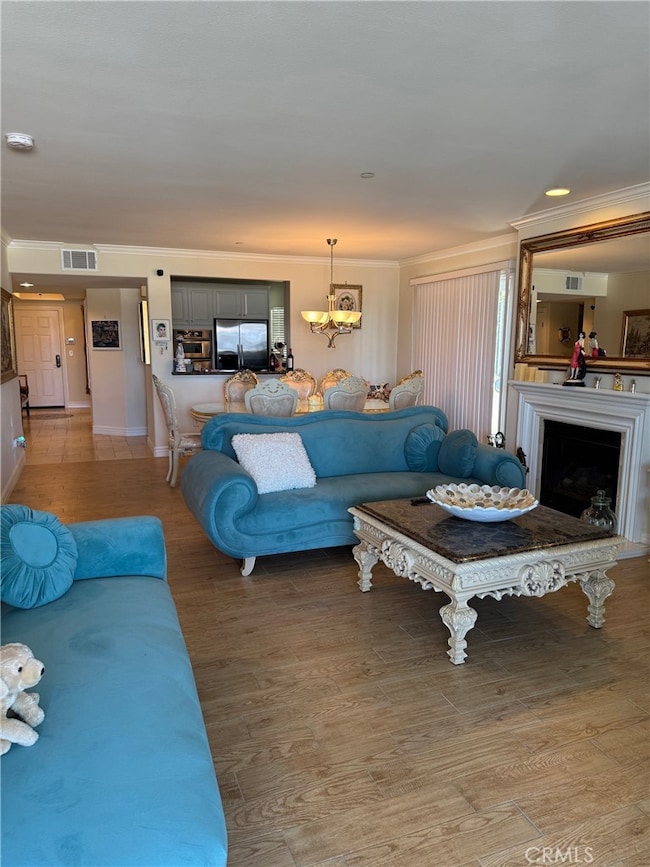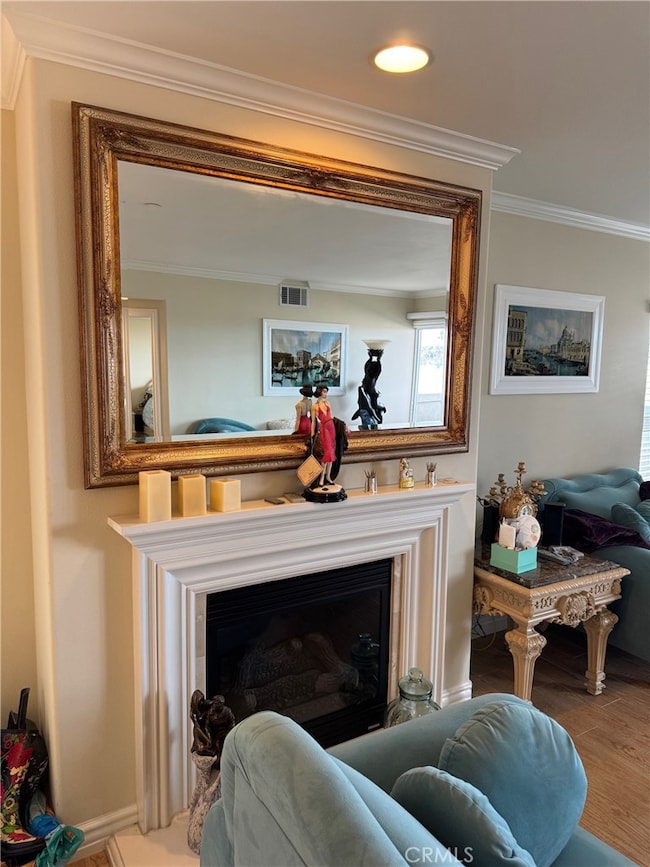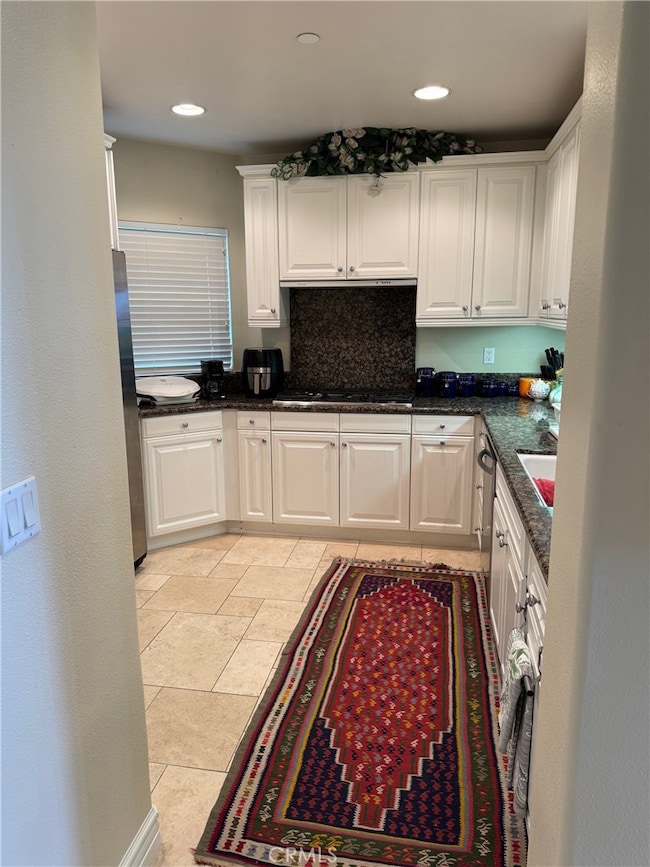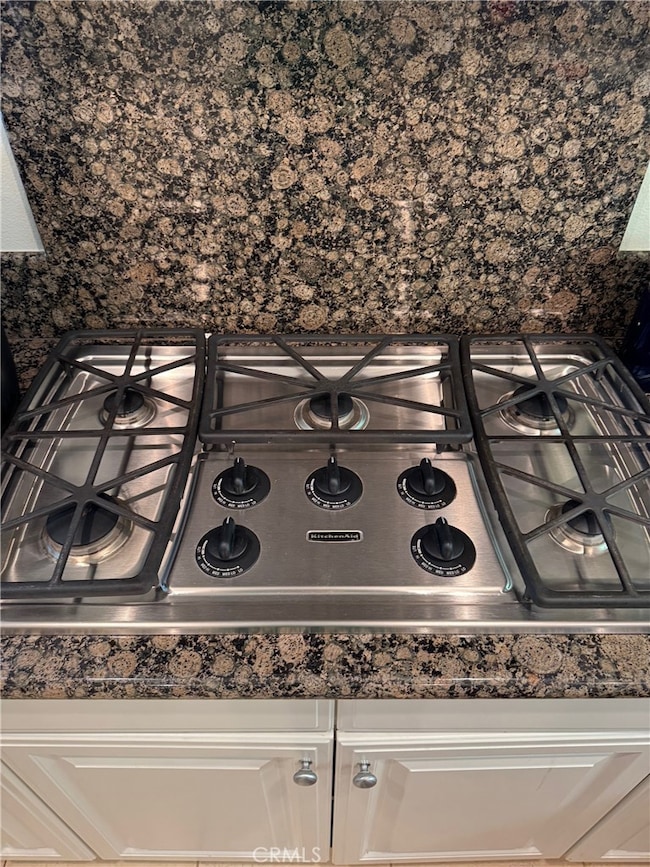1000 Ocean 1000 E Ocean Blvd Unit 101 Long Beach, CA 90802
Alamitos Beach NeighborhoodHighlights
- Beach Front
- Ocean View
- 24-Hour Security
- Long Beach Polytechnic High School Rated A
- Fitness Center
- In Ground Pool
About This Home
Beachfront Living at Its Finest! Experience the ultimate in coastal luxury living with this stunning 3-bedroom, 2-bath condo offering 1,568 sq ft of fully furnished elegance and direct beach access. Located in a prestigious, secure building on Ocean Blvd, this move-in-ready condo features a wrap-around balcony with breathtaking ocean views. Step inside to an open-concept layout where the kitchen overlooks the dining area and living room with a cozy fireplace, which is ideal for entertaining. A side-by-side washer and dryer add everyday convenience. The private primary suite is a true retreat, accessed through double doors and opening to the balcony to enjoy the sea breeze. The en-suite bath offers a walk-in closet, spa-like amenities, including a soaking tub, glass-enclosed shower, and oversized vanity. Two additional bedrooms feature mirrored closet doors and ceiling fans, perfect for guests or a home office. Further highlights include two dedicated underground parking spaces near the elevator with 24/7 security and resort-style amenities: pool, spa, gym, pool room, and outdoor patio area that overlooks the beach. Short walking or driving distance to beaches, parks, restaurants, movie theater, Shoreline Village, Pike Outlets, Queen Mary, Aquarium of the Pacific, Pine Street, and the Harbor. This meticulously maintained condo combines luxury, location, and lifestyle. Live where others vacation! Also, enjoy front-row seats to the spectacular 4th of July fireworks show at Queen Mary.
Listing Agent
Allianz Capital Group, Inc. Brokerage Phone: 714-270-4133 License #01780609 Listed on: 05/12/2025
Condo Details
Home Type
- Condominium
Est. Annual Taxes
- $16,634
Year Built
- Built in 2004
Lot Details
- Beach Front
- 1 Common Wall
- Fenced
- Stucco Fence
Parking
- 2 Car Garage
- Parking Available
- Gated Parking
- Assigned Parking
Property Views
- Ocean
- Coastline
- Catalina
- City Lights
Home Design
- Turnkey
- Common Roof
- Stucco
Interior Spaces
- 1,568 Sq Ft Home
- 4-Story Property
- Open Floorplan
- Furnished
- Crown Molding
- Ceiling Fan
- Recessed Lighting
- Gas Fireplace
- Double Pane Windows
- Blinds
- Family Room with Fireplace
- Family Room Off Kitchen
- Tile Flooring
- Laundry Room
Kitchen
- Open to Family Room
- Breakfast Bar
- Gas Oven
- Gas Cooktop
- Granite Countertops
Bedrooms and Bathrooms
- 3 Main Level Bedrooms
- Primary Bedroom on Main
- All Upper Level Bedrooms
- Primary Bedroom Suite
- Mirrored Closets Doors
- Bathroom on Main Level
- 2 Full Bathrooms
- Soaking Tub
- Bathtub with Shower
- Separate Shower
Home Security
Accessible Home Design
- No Interior Steps
Pool
- In Ground Pool
- Spa
Outdoor Features
- Balcony
- Wrap Around Porch
- Patio
- Exterior Lighting
Location
- Property is near a clubhouse
- Property is near a park
Utilities
- Central Heating and Cooling System
- Standard Electricity
- Tankless Water Heater
Listing and Financial Details
- Security Deposit $6,500
- Rent includes pool
- 12-Month Minimum Lease Term
- Available 6/1/25
- Tax Lot 1
- Tax Tract Number 53149
- Assessor Parcel Number 7265005101
- Seller Considering Concessions
Community Details
Overview
- Property has a Home Owners Association
- $200 HOA Transfer Fee
- 70 Units
Amenities
- Community Barbecue Grill
- Billiard Room
Recreation
- Fitness Center
- Community Pool
- Community Spa
Security
- 24-Hour Security
- Gated Community
- Fire and Smoke Detector
- Fire Sprinkler System
Map
About 1000 Ocean
Source: California Regional Multiple Listing Service (CRMLS)
MLS Number: PW25104572
APN: 7265-005-101
- 1000 E Ocean Blvd Unit 307
- 1000 E Ocean Blvd Unit 611
- 1030 E Ocean Blvd Unit 403
- 1030 E Ocean Blvd Unit 210
- 1030 E Ocean Blvd Unit 311
- 1030 E Ocean Blvd Unit 110
- 1030 E Ocean Blvd Unit 401
- 1 3rd Place Unit 302
- 850 E Ocean Blvd Unit 1604
- 850 E Ocean Blvd Unit 1004
- 850 E Ocean Blvd Unit 210
- 850 E Ocean Blvd Unit 903
- 850 E Ocean Blvd Unit 602
- 850 E Ocean Blvd Unit 301
- 850 E Ocean Blvd Unit 1506
- 850 E Ocean Blvd Unit 702
- 850 E Ocean Blvd Unit 209
- 850 E Ocean Blvd Unit 613
- 800 E Ocean Blvd Unit 201
- 800 E Ocean Blvd Unit 1404
- 833 E Ocean Blvd
- 1000 E 1st St Unit 1006
- 777 E Ocean Blvd Unit PH 3401
- 777 E Ocean Blvd
- 1140 E Blvd Unit 333
- 120 Alamitos Ave Unit 10
- 120 Alamitos Ave Unit 32
- 700 E Ocean Blvd Unit 1104
- 700 E Ocean Blvd Unit 1103
- 700 E Ocean Blvd Unit 3106
- 700 E Ocean Blvd Unit 2804
- 700 E Ocean Blvd Unit 1903
- 700 E Ocean Blvd Unit 1507
- 700 E Ocean Blvd
- 700 E Ocean Blvd Unit 2807
- 700 E Ocean Blvd Unit 1007
- 1020 E 2nd St Unit 3
- 932 E 2nd St Unit 7
- 707 E Ocean Blvd Unit 501
- 1030 E 2nd St Unit 8
