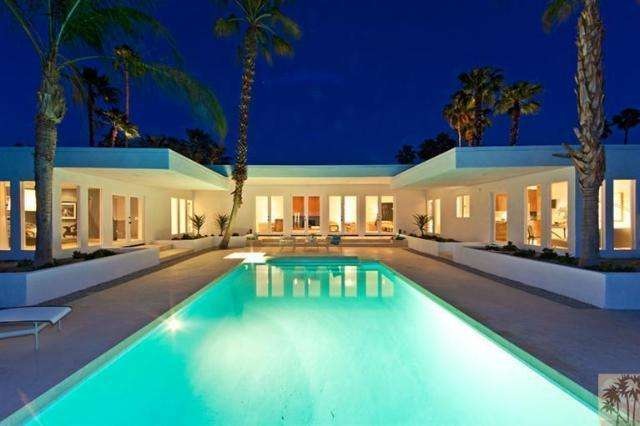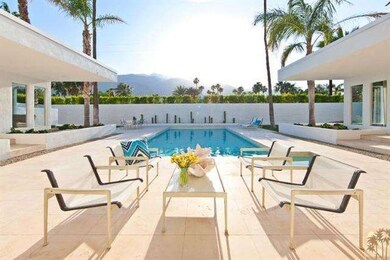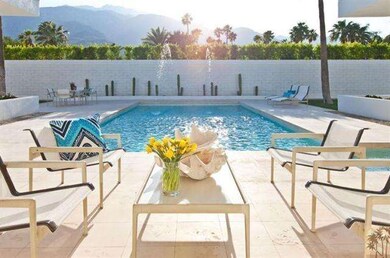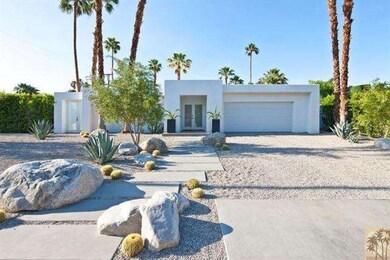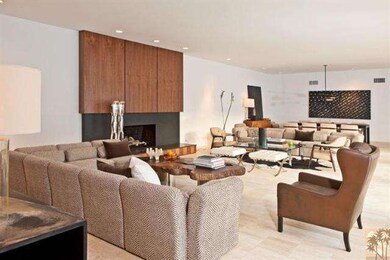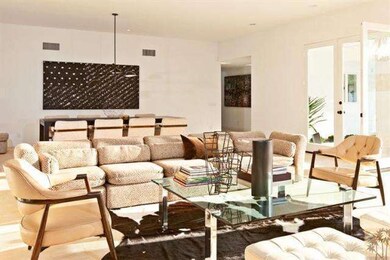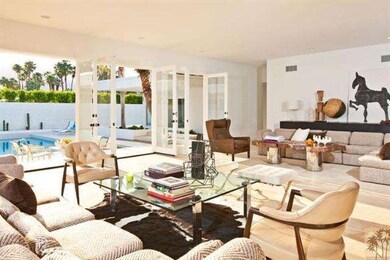
1000 E Via Colusa Palm Springs, CA 92262
Movie Colony East NeighborhoodAbout This Home
As of August 2019Tom Ford style and Palm Springs design collide in this contemporary dream in the heart of downtown Palm Springs. Contemporary architecture is turned upside down with a stark white faade and an interior that is heavily infused with vintage modern touches throughout. The living room, massive at 20 + 40 feet is all drama, with amazing floor to ceiling fireplace of walnut and black granite, and some of the most incredible views available in the desert today. The natural stone flooring spills across the living room floor, through the glass doors and outside surrounding the swimming pool and spa, creating a seamless integration of the indoor and outdoor setting. 3 en-suite bedrooms, new baths and breakfast area in the new custom kitchen create wonderful separation of spaces with views from pretty much every angle. From the pool area the architecture is highlighted by floating symmetrical roof lines that provide some relief from the sun that shines here more than 335 days a year.
Home Details
Home Type
Single Family
Est. Annual Taxes
$17,543
Year Built
1975
Lot Details
0
Listing Details
- Cross Street: AVENIDA CABALLEROS
- Active Date: 2012-05-04
- Full Bathroom: 3
- One Quarter Bathrooms: 1
- Building Size: 3002.0
- Building Structure Style: Contemporary
- Doors: French Doors
- Driving Directions: Alejo to Caballeros to Via Colusa
- Full Street Address: 1000 E Via Colusa
- Lot Size Acres: 0.27
- Pool Construction: In Ground
- Primary Object Modification Timestamp: 2015-11-20
- Spa Construction: In Ground
- Tax Legal Lot Number: 30
- View Type: Desert View, Hills View, Panoramic View, Pool View, Mountain View
- Special Features: None
- Property Sub Type: Detached
- Stories: 0
- Year Built: 1975
Interior Features
- Bathroom Features: Remodeled, Sunken Tub
- Bedroom Features: Master Suite
- Eating Areas: Breakfast Nook
- Advertising Remarks: Tom Ford style and Palm Springs design collide in this contemporary dream in the heart of downtown Palm Springs. Contemporary architecture is turned upside down with a stark white faade and an interior that is heavily infused with vintage modern touches t
- Total Bedrooms: 3
- Builders Tract Code: 5740
- Builders Tract Name: RUTH HARDY PARK/MOVIE COLONY EAST
- Fireplace: Yes
- Levels: One Level
- Spa: Yes
- Interior Amenities: Block Walls, High Ceilings (9 Feet+)
- Fireplace Rooms: Living Room
- Fireplace Fuel: Gas
- Floor Material: Stone Tile
- Pool: Yes
Exterior Features
- Lot Size Sq Ft: 11761
- Direction Faces: Faces South
- Foundation: Foundation - Concrete Slab
- Patio: Covered
- Fence: Block Wall
- Windows: Drapes/Curtains, Custom Window Covering
- Roofing: Composition
- Water: Water District
Garage/Parking
- Parking Type: Garage - Two Door, Garage Is Attached
Utilities
- Sewer: In, Connected & Paid
- Sprinklers: Sprinkler Timer, Front, Rear
- Volt 220: In Garage, In Kitchen
- Cooling Type: Air Conditioning, Central A/C
- Heating Type: Central Furnace, Fireplace
Condo/Co-op/Association
- HOA: No
Ownership History
Purchase Details
Home Financials for this Owner
Home Financials are based on the most recent Mortgage that was taken out on this home.Purchase Details
Home Financials for this Owner
Home Financials are based on the most recent Mortgage that was taken out on this home.Purchase Details
Home Financials for this Owner
Home Financials are based on the most recent Mortgage that was taken out on this home.Purchase Details
Purchase Details
Purchase Details
Purchase Details
Purchase Details
Home Financials for this Owner
Home Financials are based on the most recent Mortgage that was taken out on this home.Purchase Details
Home Financials for this Owner
Home Financials are based on the most recent Mortgage that was taken out on this home.Purchase Details
Home Financials for this Owner
Home Financials are based on the most recent Mortgage that was taken out on this home.Similar Homes in Palm Springs, CA
Home Values in the Area
Average Home Value in this Area
Purchase History
| Date | Type | Sale Price | Title Company |
|---|---|---|---|
| Interfamily Deed Transfer | -- | None Available | |
| Grant Deed | $1,325,000 | Chicago Title Company | |
| Grant Deed | $1,075,000 | Investors Title Company | |
| Grant Deed | $501,000 | Lsi Title Company | |
| Trustee Deed | $952,312 | Accommodation | |
| Interfamily Deed Transfer | -- | -- | |
| Interfamily Deed Transfer | -- | -- | |
| Grant Deed | $565,000 | Stewart Title | |
| Interfamily Deed Transfer | -- | Stewart Title | |
| Quit Claim Deed | -- | First American Title Co | |
| Grant Deed | $32,000 | Equity Title |
Mortgage History
| Date | Status | Loan Amount | Loan Type |
|---|---|---|---|
| Open | $510,000 | New Conventional | |
| Closed | $575,000 | New Conventional | |
| Previous Owner | $752,500 | New Conventional | |
| Previous Owner | $100,000 | Credit Line Revolving | |
| Previous Owner | $840,000 | Unknown | |
| Previous Owner | $60,000 | Unknown | |
| Previous Owner | $100,000 | Credit Line Revolving | |
| Previous Owner | $456,000 | Unknown | |
| Previous Owner | $452,000 | No Value Available | |
| Previous Owner | $100,000 | Stand Alone Second | |
| Previous Owner | $59,560 | Unknown |
Property History
| Date | Event | Price | Change | Sq Ft Price |
|---|---|---|---|---|
| 08/30/2019 08/30/19 | Sold | $1,325,000 | -5.0% | $441 / Sq Ft |
| 08/06/2019 08/06/19 | Pending | -- | -- | -- |
| 06/29/2019 06/29/19 | Price Changed | $1,395,000 | -3.8% | $465 / Sq Ft |
| 06/07/2019 06/07/19 | For Sale | $1,450,000 | +34.9% | $483 / Sq Ft |
| 08/06/2012 08/06/12 | Sold | $1,075,000 | -10.0% | $358 / Sq Ft |
| 07/23/2012 07/23/12 | Pending | -- | -- | -- |
| 06/05/2012 06/05/12 | Price Changed | $1,195,000 | -7.7% | $398 / Sq Ft |
| 05/04/2012 05/04/12 | For Sale | $1,295,000 | -- | $431 / Sq Ft |
Tax History Compared to Growth
Tax History
| Year | Tax Paid | Tax Assessment Tax Assessment Total Assessment is a certain percentage of the fair market value that is determined by local assessors to be the total taxable value of land and additions on the property. | Land | Improvement |
|---|---|---|---|---|
| 2025 | $17,543 | $2,735,747 | $162,403 | $2,573,344 |
| 2023 | $17,543 | $1,392,808 | $156,098 | $1,236,710 |
| 2022 | $17,901 | $1,365,499 | $153,038 | $1,212,461 |
| 2021 | $17,534 | $1,338,726 | $150,038 | $1,188,688 |
| 2020 | $16,735 | $1,325,000 | $148,500 | $1,176,500 |
| 2019 | $15,044 | $1,186,691 | $391,606 | $795,085 |
| 2018 | $14,760 | $1,163,424 | $383,929 | $779,495 |
| 2017 | $14,541 | $1,140,612 | $376,401 | $764,211 |
| 2016 | $14,110 | $1,118,248 | $369,021 | $749,227 |
| 2015 | $13,570 | $1,101,453 | $363,479 | $737,974 |
| 2014 | $13,438 | $1,079,879 | $356,360 | $723,519 |
Agents Affiliated with this Home
-

Seller's Agent in 2019
Brendan Lenihan
Palm Springs Real Estate
(760) 799-7770
23 Total Sales
-
N
Buyer's Agent in 2019
NonMember AgentDefault
NonMember OfficeDefault
-
T
Seller's Agent in 2012
Ttk Represents
Compass
(760) 350-9253
6 in this area
243 Total Sales
-

Buyer's Agent in 2012
Benjamin Leaskou
Desert Lifestyle Properties
(760) 799-4290
2 Total Sales
-
J
Buyer Co-Listing Agent in 2012
Josh Pringle
Berkshire Hathaway HomeServices California Properties
Map
Source: Palm Springs Regional Association of Realtors
MLS Number: 41453187
APN: 507-271-010
- 1055 E Granvia Valmonte
- 505 N Camino Real
- 427 N Avenida Caballeros
- 550 N Arquilla Rd
- 1011 E El Alameda
- 1029 E El Alameda
- 399 Suave Ln
- 500 E Amado Rd Unit 716
- 500 E Amado Rd Unit 712
- 500 E Amado Rd Unit 706
- 500 E Amado Rd Unit 512
- 500 E Amado Rd Unit 521
- 500 E Amado Rd Unit 420
- 500 E Amado Rd Unit 711
- 500 E Amado Rd Unit 422
- 353 N Hermosa Dr Unit 7C1
- 1165 E El Alameda
- 535 E Via Colusa
- 1100 E Amado Rd Unit 11A1
- 351 N Hermosa Dr Unit 2B2
