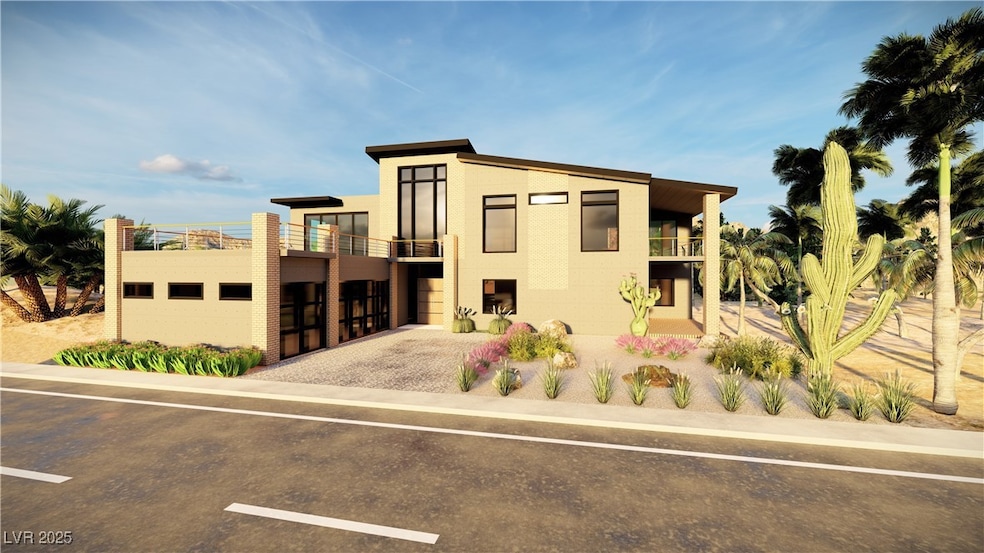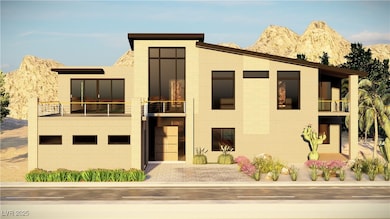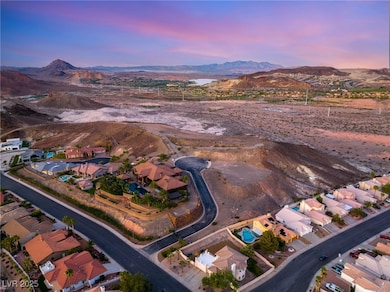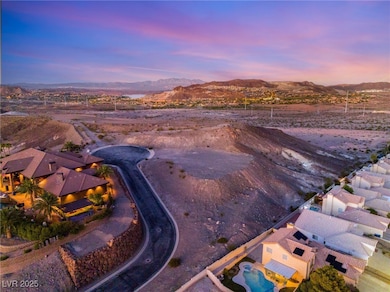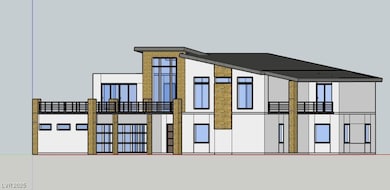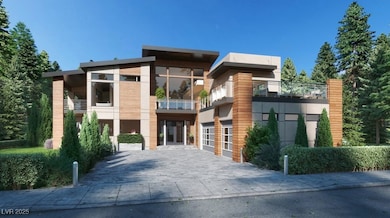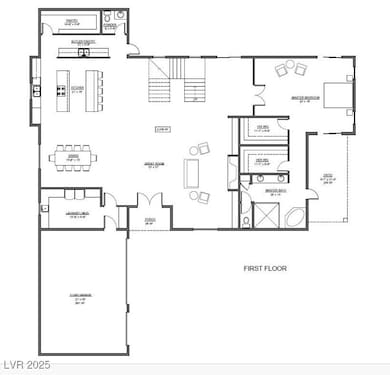1000 Feather Point Ct Henderson, NV 89011
Calico Ridge NeighborhoodEstimated payment $15,726/month
Highlights
- Infinity Pool
- 1.64 Acre Lot
- Main Floor Primary Bedroom
- Gated Community
- Deck
- 2 Fireplaces
About This Home
Here is unique opportunity to craft a luxury home on 1.64 acres of land. You have the freedom to select all finishes ensuring a personalized touch throughout. The kitchen features many amenities like slow-close cabinetry, a pot filler and a butler pantry for optimal organization. he home's interior is adorned with coffered and tray ceilings, adding architectural elegance to bedrooms and the office. Custom stone and tile showers grace every bathroom, complemented by satin nickel Moen fixtures. Upstairs is a games room and separate media room. The design extends outdoors, where a fully equipped kitchen, wood-burning fireplace, and a swim-up beach pool with an infinity edge and hot tub create a luxurious retreat. The meticulous design, from the kitchen to the outdoor oasis, reflects a commitment to comfort, style, and functionality. This custom home invites the buyer to shape their dream space, offering the epitome of elegance and refinement.
Listing Agent
BHHS Nevada Properties Brokerage Email: frank@thenapoligroup.com License #S.0045617 Listed on: 10/01/2025

Home Details
Home Type
- Single Family
Est. Annual Taxes
- $3,232
Year Built
- Built in 2024
Lot Details
- 1.64 Acre Lot
- East Facing Home
- Back Yard Fenced
- Block Wall Fence
- Desert Landscape
HOA Fees
- $253 Monthly HOA Fees
Parking
- 3 Car Attached Garage
- Epoxy Flooring
- Garage Door Opener
Home Design
- Home to be built
- Frame Construction
- Pitched Roof
- Tile Roof
- Stucco
Interior Spaces
- 6,360 Sq Ft Home
- 2-Story Property
- 2 Fireplaces
- Gas Fireplace
- Double Pane Windows
- Great Room
- Prewired Security
Kitchen
- Double Oven
- Built-In Gas Oven
- Gas Cooktop
- Microwave
- Dishwasher
- Disposal
Bedrooms and Bathrooms
- 5 Bedrooms
- Primary Bedroom on Main
- 5 Full Bathrooms
Laundry
- Laundry Room
- Laundry on main level
- Sink Near Laundry
- Laundry Cabinets
- Gas Dryer Hookup
Eco-Friendly Details
- Energy-Efficient Windows with Low Emissivity
Pool
- Infinity Pool
- Pool and Spa
- In Ground Spa
Outdoor Features
- Balcony
- Courtyard
- Deck
- Covered Patio or Porch
- Built-In Barbecue
Schools
- Josh Elementary School
- Brown B. Mahlon Middle School
- Basic Academy High School
Utilities
- Two cooling system units
- Central Heating and Cooling System
- Multiple Heating Units
- Heating System Uses Gas
- Cable TV Available
Community Details
Overview
- Association fees include management, common areas, taxes
- Calico Ridge Association, Phone Number (702) 869-0937
- Built by SW Builder
- Two Crowss 1 4 Amd Subdivision, Custom Floorplan
- The community has rules related to covenants, conditions, and restrictions
Security
- Gated Community
Map
Home Values in the Area
Average Home Value in this Area
Tax History
| Year | Tax Paid | Tax Assessment Tax Assessment Total Assessment is a certain percentage of the fair market value that is determined by local assessors to be the total taxable value of land and additions on the property. | Land | Improvement |
|---|---|---|---|---|
| 2025 | $3,437 | $159,250 | $159,250 | -- |
| 2024 | $3,232 | $159,250 | $159,250 | -- |
| 2023 | $3,232 | $120,575 | $120,575 | $0 |
| 2022 | $2,993 | $147,000 | $147,000 | $0 |
| 2021 | $2,771 | $147,000 | $147,000 | $0 |
| 2020 | $2,570 | $137,813 | $137,813 | $0 |
| 2019 | $2,409 | $137,813 | $137,813 | $0 |
| 2018 | $2,298 | $105,000 | $105,000 | $0 |
| 2017 | $2,912 | $100,450 | $100,450 | $0 |
| 2016 | $2,152 | $86,100 | $86,100 | $0 |
| 2015 | $2,147 | $71,750 | $71,750 | $0 |
| 2014 | $2,080 | $71,750 | $71,750 | $0 |
Property History
| Date | Event | Price | List to Sale | Price per Sq Ft | Prior Sale |
|---|---|---|---|---|---|
| 10/01/2025 10/01/25 | For Sale | $2,899,000 | +778.5% | $456 / Sq Ft | |
| 05/01/2023 05/01/23 | Sold | $330,000 | 0.0% | -- | View Prior Sale |
| 03/09/2023 03/09/23 | Price Changed | $330,000 | -14.9% | -- | |
| 03/09/2023 03/09/23 | Pending | -- | -- | -- | |
| 10/28/2022 10/28/22 | For Sale | $388,000 | +65.1% | -- | |
| 08/03/2021 08/03/21 | Sold | $235,000 | -21.7% | -- | View Prior Sale |
| 07/04/2021 07/04/21 | Pending | -- | -- | -- | |
| 06/11/2020 06/11/20 | For Sale | $300,000 | -- | -- |
Purchase History
| Date | Type | Sale Price | Title Company |
|---|---|---|---|
| Bargain Sale Deed | $344,500 | I Title Llc | |
| Bargain Sale Deed | $330,000 | Security 1St Title | |
| Bargain Sale Deed | $270,000 | Lawyers Title | |
| Bargain Sale Deed | $235,000 | Noble Title | |
| Bargain Sale Deed | -- | None Available | |
| Interfamily Deed Transfer | -- | None Available | |
| Bargain Sale Deed | $539,000 | National Title Company | |
| Bargain Sale Deed | $289,900 | Land Title Of Nevada |
Mortgage History
| Date | Status | Loan Amount | Loan Type |
|---|---|---|---|
| Previous Owner | $264,000 | Construction | |
| Previous Owner | $389,000 | Credit Line Revolving | |
| Previous Owner | $231,900 | Purchase Money Mortgage |
Source: Las Vegas REALTORS®
MLS Number: 2723106
APN: 160-33-616-001
- 1000 Ct
- 1012 Armillaria St
- 975 Armillaria St
- 1124 Whistle Ct
- 1105 Boletus Dr
- 1129 Morning Melody Ct
- 971 Marigold Ct
- 1016 Calico Ridge Dr
- 940 Pyrite Ave
- 953 Pyrite Ave
- 949 Pyrite Ave
- 968 Black Lava Ct
- 964 Midnight View Ave
- 997 Gladiola Way
- 1147 Brown Hill Ct
- 909 Rhyolite Terrace
- 1132 Calico Ridge Dr
- 905 Rhyolite Terrace
- 1106 E Athens Ave
- 1214 Calcione Dr
- 1013 Companion Way
- 1140 Brown Hill Ct
- 981 Soaring Moon Dr
- 1131 Shady Run Terrace
- 816 Argenta Ct
- 81 Avenza Dr
- 1243 Casa Palermo Cir
- 968 Via Gandalfi
- 1012 Via Canale Dr
- 893 English Primrose St
- 850 English Primrose St
- 1025 Viale Placenza Place
- 530 Sacred Lotus Place
- 518 Silverbell Fls Place
- 485 Via Stretto Ave
- 494 Silverbell Fls Place
- 513 Silverbell Fls Place
- 58 Contrada Fiore Dr
- 12 Via Dolcetto
- 972 Rue Grand Paradis Ln
