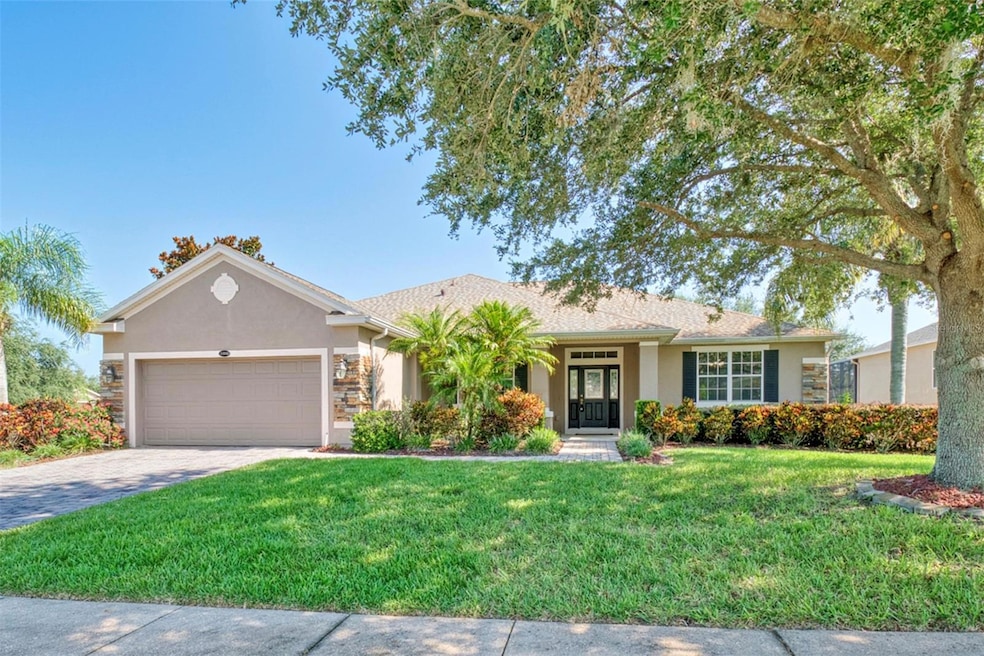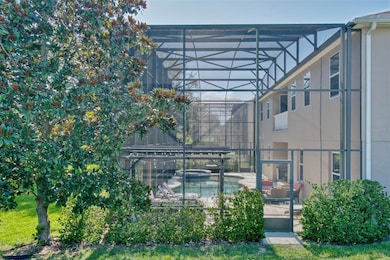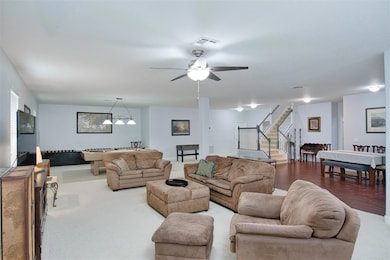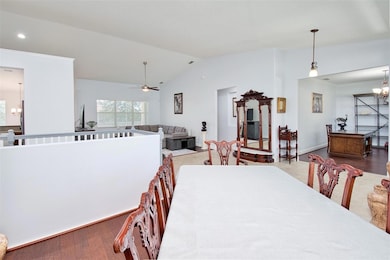1000 Glenraven Ln Clermont, FL 34711
Legends NeighborhoodEstimated payment $4,449/month
Highlights
- Golf Course Community
- Screened Pool
- Open Floorplan
- Fitness Center
- Gated Community
- Clubhouse
About This Home
Don't miss this incredible opportunity to own a spacious, move-in-ready pool home in one of Clermont’s most desirable neighborhoods—Legends, a guard-gated golf course community offering security and beauty, in a great location. Whether you’re hosting guests, accommodating extended family, or simply looking for room to grow, this property genuinely checks all the boxes. Sitting pretty on a large corner lot, imagine pulling up to a welcoming paver driveway, surrounded by fresh landscaping, and knowing your home is topped with a brand-new roof (2024). Step inside and feel the brightness. The interior, freshly painted in 2025, is bathed in natural light, with cathedral ceilings and a lovely mix of hardwood, ceramic tile, and luxury vinyl plank flooring underfoot. An impressive central staircase draws your eye, flanked by a formal dining room, a private office for quiet moments, and a spacious living room perfect for your next gathering. The kitchen is thoughtfully designed with granite countertops, 42” cabinets, and a suite of stainless steel appliances, including a gas stove and a handy warming drawer. Plus, there’s a walk-in pantry for all your culinary treasures. Right off the kitchen, a cozy breakfast nook leads out to a two-story screened balcony overlooking the sparkling pool — perfect for your morning coffee or unwinding as the sun sets. The primary suite easily accommodates a king-sized bed with plenty of room to spare. You'll love the convenience of dual closets and the fresh feel of the new flooring (2025). The en suite bath is big and perfect with a soaking tub, a separate shower, dual vanities, a linen closet, and a private water closet. Two more bedrooms on the main floor, also featuring new flooring, share a spacious full bathroom. What truly sets this home apart is the fantastic bonus downstairs: a second full living area! This versatile space includes two additional bedrooms, a full bath, a second kitchen area (without a range), and a huge recreation/family room. With equal square footage upstairs and down, it’s an absolute game-changer, whether you have kids and teens who need their own zone or you're looking for the ideal setup for multi-generational living. Outside, your backyard is a private paradise, fully enclosed in a two-story screen so you can enjoy bug-free Florida living. Picture yourself lounging by the PebbleTec-finished pool, firing up the grill, sitting under the pergola, or gathering around the fire pit for evening stories. You'll also appreciate the significant recent upgrades that offer true peace of mind: Water heater (2021), Pool pump (2024), Sump pump (2025), HVAC (Upstairs 2022 Downstairs 2025), Roof (2024), Interior paint & flooring (2025). Ready to see it for yourself? Schedule your private showing today!
Listing Agent
HANCOCK REALTY GROUP Brokerage Phone: 352-708-5650 License #3213923 Listed on: 07/24/2025
Home Details
Home Type
- Single Family
Est. Annual Taxes
- $5,836
Year Built
- Built in 2009
Lot Details
- 0.27 Acre Lot
- Lot Dimensions are 119x99
- South Facing Home
- Mature Landscaping
- Corner Lot
- Irrigation Equipment
HOA Fees
Parking
- 2 Car Attached Garage
- Garage Door Opener
Home Design
- Bi-Level Home
- Slab Foundation
- Shingle Roof
- Block Exterior
- Stucco
Interior Spaces
- 4,900 Sq Ft Home
- Open Floorplan
- Crown Molding
- Cathedral Ceiling
- Ceiling Fan
- Blinds
- Great Room
- Family Room Off Kitchen
- Formal Dining Room
- Den
- Bonus Room
- Laundry Room
- Finished Basement
Kitchen
- Breakfast Area or Nook
- Eat-In Kitchen
- Breakfast Bar
- Walk-In Pantry
- Range
- Microwave
- Dishwasher
- Granite Countertops
- Disposal
Flooring
- Engineered Wood
- Carpet
- Laminate
- Ceramic Tile
- Luxury Vinyl Tile
Bedrooms and Bathrooms
- 5 Bedrooms
- Primary Bedroom on Main
- Split Bedroom Floorplan
- En-Suite Bathroom
- Walk-In Closet
- 3 Full Bathrooms
- Private Water Closet
- Whirlpool Bathtub
- Bathtub With Separate Shower Stall
Home Security
- Security Gate
- Fire and Smoke Detector
Pool
- Screened Pool
- In Ground Pool
- In Ground Spa
- Gunite Pool
- Saltwater Pool
- Fence Around Pool
- Child Gate Fence
Outdoor Features
- Balcony
- Deck
- Covered Patio or Porch
- Outdoor Kitchen
Schools
- Lost Lake Elementary School
- Windy Hill Middle School
- East Ridge High School
Utilities
- Central Heating and Cooling System
- Vented Exhaust Fan
- Thermostat
- Underground Utilities
- Natural Gas Connected
- Cable TV Available
Listing and Financial Details
- Visit Down Payment Resource Website
- Tax Lot 26600
- Assessor Parcel Number 08-23-26-055000026600
Community Details
Overview
- Association fees include 24-Hour Guard, cable TV, common area taxes, pool, internet, security
- Premier Management / Tracie Black Association, Phone Number (407) 368-9280
- Legends Master Association/Icon Management Association
- Nottingham At Legends Subdivision
- The community has rules related to deed restrictions
Amenities
- Clubhouse
Recreation
- Golf Course Community
- Tennis Courts
- Community Basketball Court
- Recreation Facilities
- Community Playground
- Fitness Center
- Community Pool
- Community Spa
- Trails
Security
- Security Guard
- Gated Community
Map
Home Values in the Area
Average Home Value in this Area
Tax History
| Year | Tax Paid | Tax Assessment Tax Assessment Total Assessment is a certain percentage of the fair market value that is determined by local assessors to be the total taxable value of land and additions on the property. | Land | Improvement |
|---|---|---|---|---|
| 2025 | $5,973 | $409,170 | -- | -- |
| 2024 | $5,973 | $409,170 | -- | -- |
| 2023 | $5,973 | $385,690 | $0 | $0 |
| 2022 | $5,803 | $374,460 | $0 | $0 |
| 2021 | $5,479 | $363,554 | $0 | $0 |
| 2020 | $5,460 | $359,909 | $0 | $0 |
| 2019 | $5,581 | $351,818 | $0 | $0 |
| 2018 | $6,231 | $352,771 | $0 | $0 |
| 2017 | $6,272 | $353,177 | $0 | $0 |
| 2016 | $5,869 | $324,400 | $0 | $0 |
| 2015 | $6,497 | $348,334 | $0 | $0 |
| 2014 | $5,885 | $321,281 | $0 | $0 |
Property History
| Date | Event | Price | List to Sale | Price per Sq Ft |
|---|---|---|---|---|
| 10/01/2025 10/01/25 | Pending | -- | -- | -- |
| 07/24/2025 07/24/25 | For Sale | $699,900 | -- | $143 / Sq Ft |
Purchase History
| Date | Type | Sale Price | Title Company |
|---|---|---|---|
| Warranty Deed | $305,000 | North American Title Company | |
| Special Warranty Deed | $398,000 | North American Title Company |
Mortgage History
| Date | Status | Loan Amount | Loan Type |
|---|---|---|---|
| Open | $200,000 | New Conventional | |
| Previous Owner | $338,000 | Purchase Money Mortgage |
Source: Stellar MLS
MLS Number: G5099874
APN: 08-23-26-0550-000-26600
- 1001 Harmony Ln
- 3676 Briar Run Dr
- 11833 Foxglove Dr
- 1086 Harmony Ln
- 13303 Pinyon Dr
- 12807 Colonnade Cir
- 3819 Breckinridge Ln
- 11805 Foxglove Dr
- 11725 Foxglove Dr
- 1263 Legendary Blvd
- 13017 Colonnade Cir
- 12612 Eryn Blvd
- 13144 Coldwater Loop
- 12019 Still Meadow Dr
- 12833 Hyland Ln
- 12631 Eryn Blvd
- 11808 Ridge View Cir
- 13155 Coldwater Loop
- 11616 Thacker Dr
- 11601 Thacker Dr







