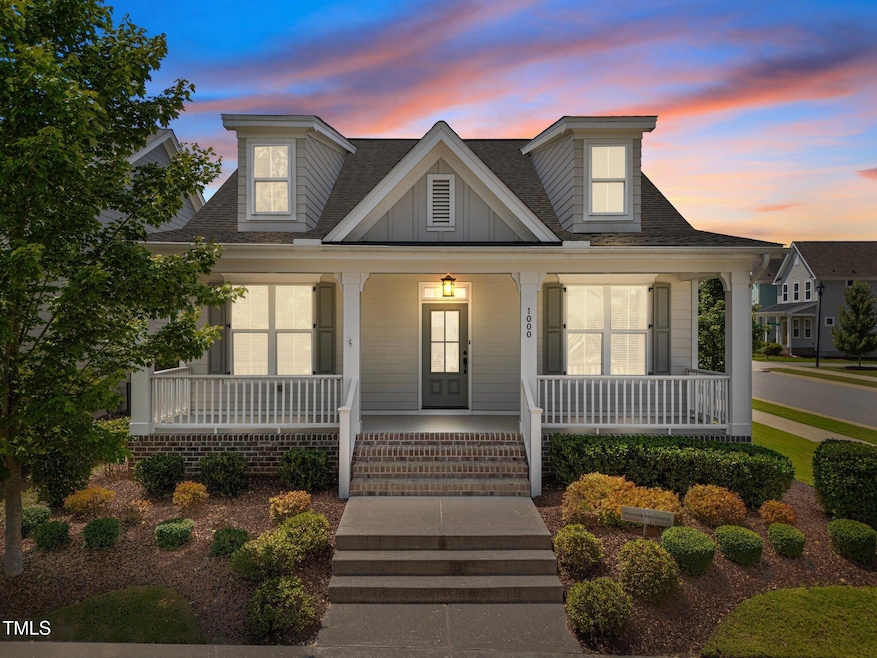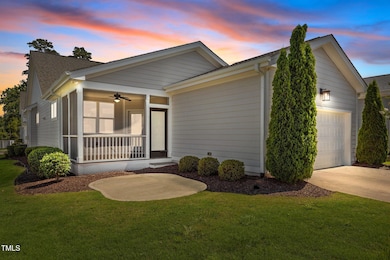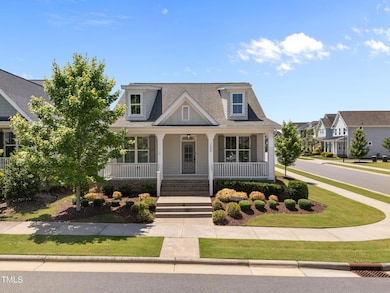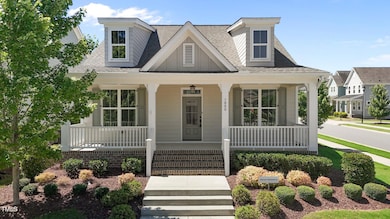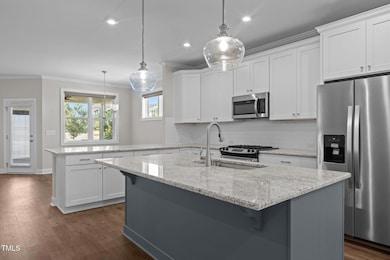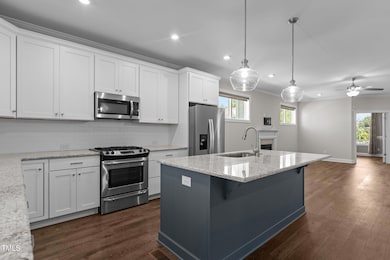
1000 Groveview Wynd Wendell, NC 27591
Estimated payment $3,380/month
Highlights
- Open Floorplan
- Farmhouse Style Home
- High Ceiling
- Clubhouse
- Corner Lot
- Granite Countertops
About This Home
Custom-built by Homes by Dickerson, this popular ranch plan showcases a beautiful farmhouse-style elevation and is located in the sought-after Wendell Falls community. This 3-bedroom, 2-bath home features a spacious kitchen with white perimeter cabinets, a painted gray island, granite countertops, under-cabinet lighting, white subway tile backsplash, clear glass globe pendant lights, and recessed lighting. The open layout includes a breakfast area and a formal study with French doors.
The primary suite easily accommodates a king-sized bed with room for additional furniture and a sitting area. The ensuite bath features a large walk-in closet and a tiled shower with dual shower heads and a built-in bench.
Enjoy outdoor living on the screened porch and adjacent grilling patio.
Wendell Falls offers incredible amenities including a resort-style saltwater pool, miles of trails, multiple parks and playgrounds, a 24/7 fitness center, FitPods, Treelight Square town center with shopping and dining, and The Farmhouse Cafe.
A vibrant community lifestyle awaits! Make an appointment for a pivate tour today!
Home Details
Home Type
- Single Family
Est. Annual Taxes
- $5,132
Year Built
- Built in 2017
Lot Details
- 6,970 Sq Ft Lot
- Landscaped
- Corner Lot
- Property is zoned PUD-15-1
HOA Fees
- $100 Monthly HOA Fees
Parking
- 2 Car Attached Garage
- Rear-Facing Garage
- Garage Door Opener
- 2 Open Parking Spaces
Home Design
- Farmhouse Style Home
- Brick Exterior Construction
- Raised Foundation
- Architectural Shingle Roof
- Board and Batten Siding
- Radiant Barrier
Interior Spaces
- 2,027 Sq Ft Home
- 1-Story Property
- Open Floorplan
- Smooth Ceilings
- High Ceiling
- Ceiling Fan
- Gas Fireplace
- Low Emissivity Windows
- Entrance Foyer
- Family Room with Fireplace
- Dining Room
- Screened Porch
- Basement
- Crawl Space
- Pull Down Stairs to Attic
Kitchen
- Eat-In Kitchen
- Gas Range
- Range Hood
- Plumbed For Ice Maker
- Dishwasher
- Stainless Steel Appliances
- Kitchen Island
- Granite Countertops
- Disposal
Flooring
- Carpet
- Tile
Bedrooms and Bathrooms
- 3 Bedrooms
- Walk-In Closet
- 2 Full Bathrooms
- Primary bathroom on main floor
- Walk-in Shower
Laundry
- Laundry Room
- Laundry on main level
Home Security
- Carbon Monoxide Detectors
- Fire and Smoke Detector
Outdoor Features
- Patio
- Rain Gutters
Schools
- Lake Myra Elementary School
- Wendell Middle School
- East Wake High School
Utilities
- Forced Air Heating and Cooling System
- Heating System Uses Natural Gas
- Vented Exhaust Fan
- Natural Gas Connected
- Gas Water Heater
- High Speed Internet
- Phone Available
- Cable TV Available
Listing and Financial Details
- Assessor Parcel Number 1773142249
Community Details
Overview
- Association fees include insurance, storm water maintenance
- Wendell Falls HOA, Phone Number (919) 374-7282
- Built by Homes by Dickerson
- Wendell Falls Subdivision
Amenities
- Clubhouse
Recreation
- Community Playground
- Community Pool
- Trails
Map
Home Values in the Area
Average Home Value in this Area
Tax History
| Year | Tax Paid | Tax Assessment Tax Assessment Total Assessment is a certain percentage of the fair market value that is determined by local assessors to be the total taxable value of land and additions on the property. | Land | Improvement |
|---|---|---|---|---|
| 2024 | $5,207 | $491,032 | $100,000 | $391,032 |
| 2023 | $4,053 | $322,688 | $70,000 | $252,688 |
| 2022 | $3,867 | $322,688 | $70,000 | $252,688 |
| 2021 | $3,804 | $322,688 | $70,000 | $252,688 |
| 2020 | $3,766 | $322,688 | $70,000 | $252,688 |
| 2019 | $2,349 | $331,295 | $60,000 | $271,295 |
| 2018 | $3,057 | $60,000 | $60,000 | $0 |
| 2017 | $159 | $60,000 | $60,000 | $0 |
Property History
| Date | Event | Price | Change | Sq Ft Price |
|---|---|---|---|---|
| 07/14/2025 07/14/25 | Pending | -- | -- | -- |
| 06/05/2025 06/05/25 | For Sale | $515,000 | -- | $254 / Sq Ft |
Purchase History
| Date | Type | Sale Price | Title Company |
|---|---|---|---|
| Warranty Deed | $325,000 | None Available |
Mortgage History
| Date | Status | Loan Amount | Loan Type |
|---|---|---|---|
| Previous Owner | $237,700 | Commercial |
Similar Homes in Wendell, NC
Source: Doorify MLS
MLS Number: 10101106
APN: 1773.03-14-2249-000
- 1536 Rhodeschool Dr
- 1709 Chestnut Falls Rd
- 1624 Tunnel St
- 428 Mill Station Ln
- 1600 Drift Falls Ln
- 1712 Mallard Trace Dr
- 1701 Mallard Trace Dr
- 1448 Big Falls Dr
- 857 Mill Station Ln
- 332 Tumbling River Dr
- 660 Still Willow Ln
- 1728 Shady Oaks Dr
- 244 Thunder Forest Ln
- 233 Stone River Dr
- 245 Tumbling River Dr
- 1817 Shady Oaks Dr
- 248 Daniel Ridge Rd
- 209 Stone River Dr
- 733 Daniel Ridge Rd
- 816 Still Willow Ln
