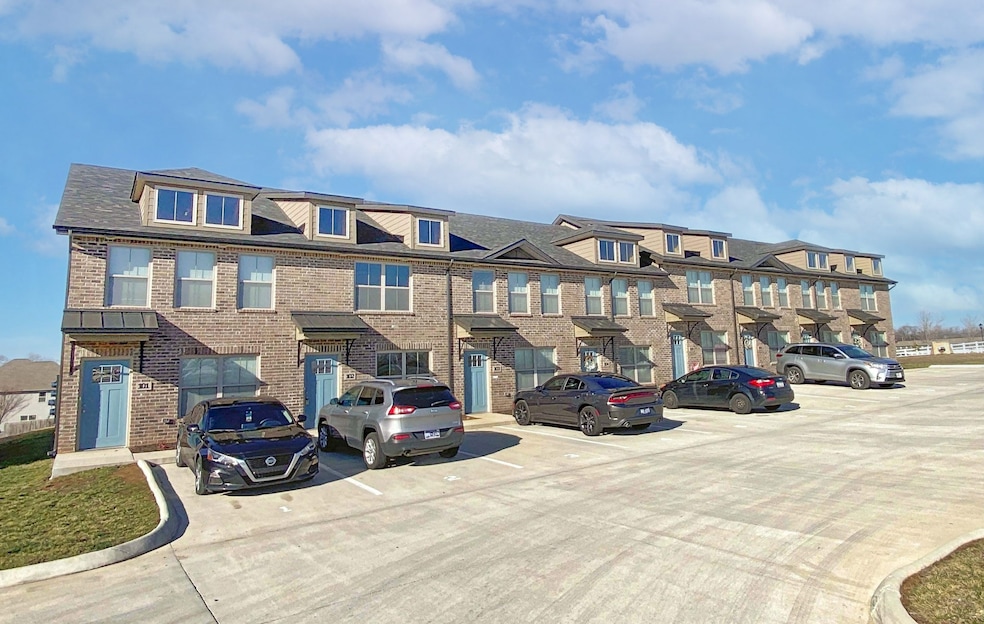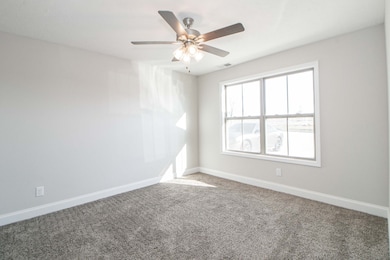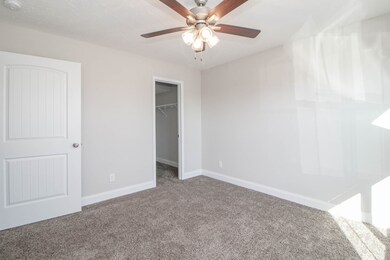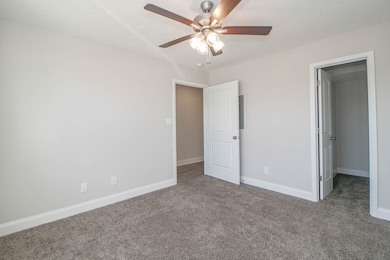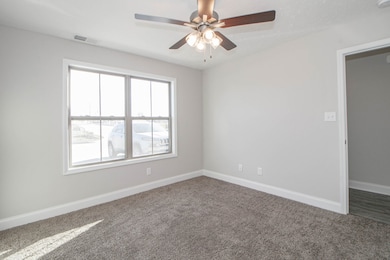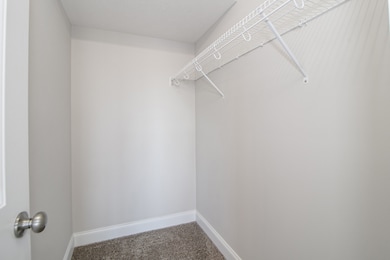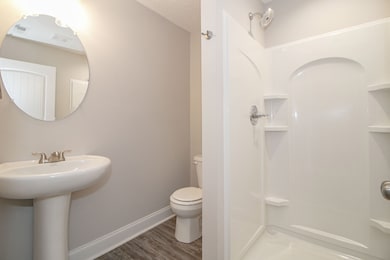1000 Henry Place Blvd Unit 102 Clarksville, TN 37042
Highlights
- City View
- Walk-In Closet
- Central Heating
- Deck
- Cooling Available
- Combination Dining and Living Room
About This Home
(AVAILABLE NOW) *** 1/2 DEPOSIT MOVE IN SPECIAL *** Welcome to this charming 3 bedroom, 3 bath townhouse nestled in the heart of Clarksville close to Fort Campbell, KY! This small dog friendly (under 20 lbs. & Standard Breed Restrictions Apply) gem offers a cozy retreat with it's open floor plan living room space and kitchen with all major appliances. The easy upkeep vinyl plank floors add a touch of elegance while the patio provides the perfect spot to unwind after a long day. With laundry connections right at your fingertips, convenience is key in this lovely home. This townhouse boasts close proximity to parks, dining options, entertainment and schools for a vibrant community feel. Enjoy the convenience of the included resident benefit package to make your living experience even more seamless. Apply ONLY on our site. PET FEE $500
Listing Agent
Platinum Realty & Management Brokerage Phone: 9317719071 License #61230,286156 Listed on: 05/28/2025

Townhouse Details
Home Type
- Townhome
Year Built
- Built in 2022
Home Design
- Brick Exterior Construction
- Slab Foundation
- Shingle Roof
- Vinyl Siding
Interior Spaces
- 1,376 Sq Ft Home
- Property has 2 Levels
- Furnished or left unfurnished upon request
- Ceiling Fan
- Combination Dining and Living Room
- Interior Storage Closet
- City Views
Kitchen
- Oven or Range
- <<microwave>>
- Dishwasher
Flooring
- Carpet
- Laminate
Bedrooms and Bathrooms
- 3 Bedrooms | 1 Main Level Bedroom
- Walk-In Closet
- 3 Full Bathrooms
Home Security
Parking
- 2 Open Parking Spaces
- 2 Parking Spaces
- Driveway
- Parking Lot
- Assigned Parking
Outdoor Features
- Deck
Schools
- West Creek Elementary School
- West Creek Middle School
- West Creek High School
Utilities
- Cooling Available
- Central Heating
Listing and Financial Details
- Property Available on 5/28/25
- The owner pays for trash collection
- Rent includes trash collection
Community Details
Overview
- Property has a Home Owners Association
- Association fees include ground maintenance, trash
- Peachers Place Subdivision
Pet Policy
- Pets Allowed
Security
- Fire and Smoke Detector
Map
Source: Realtracs
MLS Number: 2896915
- 1000 Henry Place Blvd Unit 205
- 1000 Henry Place Blvd Unit 805
- 1000 Henry Place Blvd Unit 803
- 1068 Henry Place Blvd
- 2048 Bandera Dr
- 829 Winslow St
- 2095 Bandera Dr
- 2039 Bandera Dr
- 2229 Allen Griffey Rd
- 214 Elwell Rd
- 987 Dwight Eisenhower Way
- 1101 Henry Place Blvd
- 805 Winslow St
- 468 Ayden Ln
- 1413 Dan Brown Dr
- 1302 Dan Brown Dr
- 1596 Buchanon Dr
- 472 Ayden Ln
- 1117 Henry Place Blvd
- 1325 Dan Brown Dr
- 1000 Henry Place Blvd
- 2183 Bandera Dr
- 1069 Silo Dr
- 1000 Henry Pl Blvd
- 2195 W Allen Griffey Rd
- 2127 Bandera Dr
- 1012 Silo Dr
- 1041 Henry Place Blvd
- 2190 W Allen Griffey Rd
- 660 Alvin Rd
- 639 Alvin Rd
- 436 Ayden Ln
- 2201 Eldos Trace Cir Unit B
- 1030 W Creek Coyote Trail Unit E
- 2209 Eldos Trace Cir
- 2208 Eldos Trace Cir Unit D
- 2208 Eldos Trace Cir Unit C
- 1048 W Creek Coyote Trail Unit C
- 1048 W Creek Coyote Trail Unit A
- 1048 W Creek Coyote Trail Unit B
