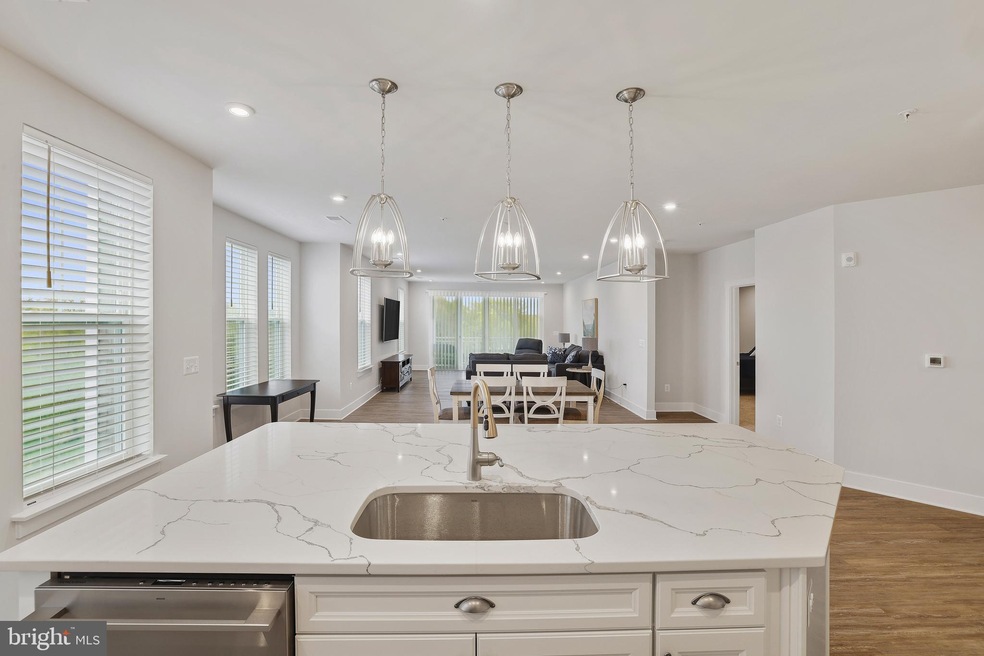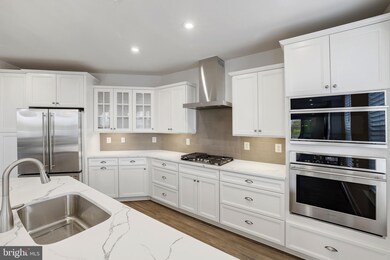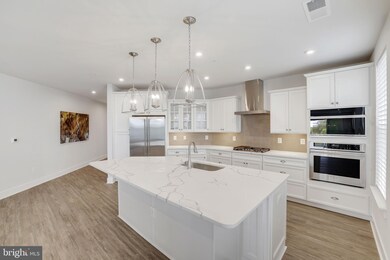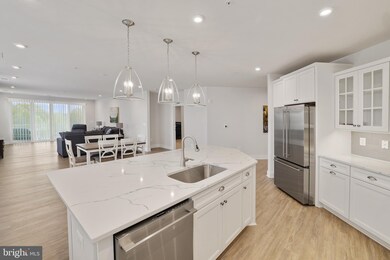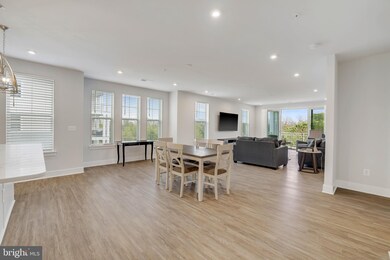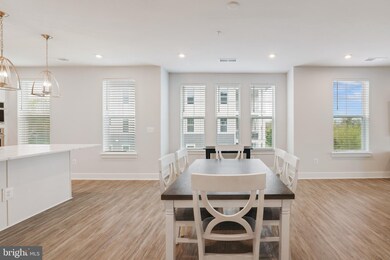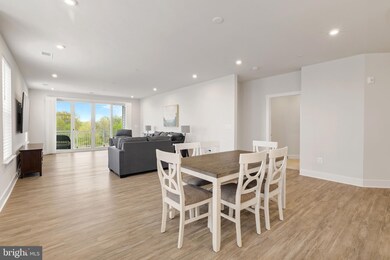
1000 Heron's Nest Unit 301 Chester, MD 21619
Estimated Value: $640,000 - $716,569
Highlights
- Water Views
- Home fronts navigable water
- Fitness Center
- Boat Dock
- Water Access
- New Construction
About This Home
As of July 2021*Start living on Island time! * Welcome to your beautiful new luxury condominium home or your second home with water views from your personal balcony. This third-floor end unit features 3 bedrooms and 2.5 baths and over 2600 sq. ft. of open living space, breathtaking upgrades as well as custom window treatments throughout. This unit also includes a one car garage and your own private and secure storage room This amazing home has never been lived in and is available for immediate occupancy. The building has elevator access, personal balcony facing open space. Run don't walk to your new home!! This amazing property is located in the premier active adult 55+ community on Maryland's Chesapeake Bay, offering island-living with this beautiful luxury condominium. Discover an amenity-filled, resort-style experience within 45 miles of Washington DC and Baltimore. Residents will soon be able to take advantage of the community's 24,000 sq. ft. clubhouse with indoor and outdoor pools, billiards, ballroom, a state-of-the-art fitness center, and yoga studio, and multiple tennis & pickleball courts. With a full-time lifestyle director already on site, there is always something for you to enjoy along with neighbors, friends, and family. The community lifestyle is designed into a well-maintained calendar of activities such as outdoor yoga sessions, pickleball lessons, kayaking, paddleboard, mahjong tournaments, virtual book club and other socially distanced activities. Kent Island life is about making friends and enjoying the company of people who have worked hard and now want to enjoy all that a luxury 55+ community has to offer. Located steps from the water and minutes from Annapolis, Four Seasons at Kent Island also offers quick access to Rt. 50. Enjoy the convenience of nearby dining and shopping options together with the quaint charm of a small town.
Last Listed By
Robyn Vitko
CENTURY 21 New Millennium Listed on: 04/21/2021

Property Details
Home Type
- Condominium
Est. Annual Taxes
- $5,035
Year Built
- Built in 2020 | New Construction
Lot Details
- Home fronts navigable water
- Creek or Stream
- Sprinkler System
- Property is in excellent condition
HOA Fees
Parking
- 2 Car Direct Access Garage
- Side Facing Garage
- Garage Door Opener
- Driveway
Property Views
- Water
- Panoramic
- Woods
Home Design
- Frame Construction
- Batts Insulation
- Shake Siding
- Stone Siding
- Vinyl Siding
Interior Spaces
- Property has 1 Level
- Recessed Lighting
- Window Treatments
- Window Screens
- Sliding Doors
- Insulated Doors
- Open Floorplan
Kitchen
- Oven
- Cooktop
- Built-In Microwave
- Extra Refrigerator or Freezer
- Ice Maker
- Dishwasher
- Stainless Steel Appliances
- Upgraded Countertops
- Disposal
Flooring
- Wood
- Carpet
Bedrooms and Bathrooms
- 3 Main Level Bedrooms
- Walk-In Closet
- Bathtub with Shower
- Walk-in Shower
Laundry
- Laundry in unit
- Electric Dryer
- Washer
Home Security
Accessible Home Design
- Accessible Elevator Installed
- Halls are 36 inches wide or more
- Wheelchair Height Mailbox
- Lowered Light Switches
- Doors with lever handles
- Level Entry For Accessibility
Eco-Friendly Details
- Energy-Efficient Windows with Low Emissivity
Outdoor Features
- Water Access
- Balcony
- Exterior Lighting
- Outdoor Storage
Utilities
- 90% Forced Air Heating and Cooling System
- Heating System Powered By Owned Propane
- Vented Exhaust Fan
- Propane Water Heater
Listing and Financial Details
- Assessor Parcel Number 1804126150
Community Details
Overview
- Senior Living
- Association fees include common area maintenance, lawn care front, lawn care rear, lawn care side, lawn maintenance, trash
- Senior Community | Residents must be 55 or older
- Low-Rise Condominium
- Four Seasons At Kent Island Subdivision
Amenities
- Picnic Area
- Clubhouse
- Party Room
- 1 Elevator
Recreation
- Boat Dock
- Tennis Courts
- Racquetball
- Community Playground
- Fitness Center
- Community Indoor Pool
- Putting Green
- Jogging Path
- Bike Trail
Pet Policy
- Pets Allowed
Security
- Fire Sprinkler System
Ownership History
Purchase Details
Purchase Details
Home Financials for this Owner
Home Financials are based on the most recent Mortgage that was taken out on this home.Purchase Details
Purchase Details
Purchase Details
Similar Homes in Chester, MD
Home Values in the Area
Average Home Value in this Area
Purchase History
| Date | Buyer | Sale Price | Title Company |
|---|---|---|---|
| Pucciarella Joseph | $635,000 | None Listed On Document | |
| Cutlip Scott | $590,000 | Northco Title Corp | |
| Blackwood Robert N | -- | None Available | |
| Blackwood Robert N | $499,900 | Bay East Title | |
| Blackwood Robert N | $499,900 | Bay East Title |
Mortgage History
| Date | Status | Borrower | Loan Amount |
|---|---|---|---|
| Previous Owner | Cutlip Scott | $442,500 |
Property History
| Date | Event | Price | Change | Sq Ft Price |
|---|---|---|---|---|
| 07/29/2021 07/29/21 | Sold | $590,000 | 0.0% | -- |
| 06/04/2021 06/04/21 | Pending | -- | -- | -- |
| 05/10/2021 05/10/21 | Price Changed | $590,000 | -1.7% | -- |
| 04/26/2021 04/26/21 | Price Changed | $599,900 | -3.7% | -- |
| 04/21/2021 04/21/21 | For Sale | $623,000 | -- | -- |
Tax History Compared to Growth
Tax History
| Year | Tax Paid | Tax Assessment Tax Assessment Total Assessment is a certain percentage of the fair market value that is determined by local assessors to be the total taxable value of land and additions on the property. | Land | Improvement |
|---|---|---|---|---|
| 2024 | $4,962 | $540,000 | $0 | $0 |
| 2023 | $4,710 | $500,000 | $225,000 | $275,000 |
| 2022 | $4,710 | $500,000 | $225,000 | $275,000 |
| 2021 | $5,035 | $500,000 | $225,000 | $275,000 |
| 2020 | $5,035 | $80,000 | $80,000 | $0 |
Agents Affiliated with this Home
-

Seller's Agent in 2021
Robyn Vitko
CENTURY 21 New Millennium
(419) 490-9393
-
Vivian Miner

Buyer's Agent in 2021
Vivian Miner
BHHS PenFed (actual)
(443) 517-9346
1 in this area
53 Total Sales
Map
Source: Bright MLS
MLS Number: MDQA147434
APN: 04-126150
- 1000 Herons Nest Way Unit 32
- 1000 Herons Nest Way Unit 22
- 4000 Herons Nest Way Unit 11
- 4000 Herons Nest Way Unit 22
- 53C Queen Caroline Ct Unit C
- 307 Skipper Ln
- 235 Bayberry Dr
- 30 C Queen Mary Ct
- 49 Queen Guinivere Way
- 35 F Queen Anne Way
- 28E Queen Mary Ct
- 34B Queen Anne Way Unit B
- 32F Queen Anne Way
- 3 Queen Victoria Way
- 15G Queen Anne Way
- 1614 Postal Rd
- 15 Queen Anne Way Unit E
- 205 Anchor Ln
- 203 Anchor Ln
- 8 Queen Victoria Way
- 1000 Heron's Nest Unit 24
- 1000 Heron's Nest Unit 301
- 1000 Heron's Nest Unit 33
- 1000 Heron's Nest Unit 31
- 1000 Heron's Nest Unit 22
- 1000 Heron's Nest Unit 12
- 1000 Heron's Nest Unit 11
- 1000 Heron's Nest Unit 21
- 1121 Heron's Nest
- 1122 Heron's Nest
- 1111 Heron's Nest
- 1133 Heron's Nest
- 1112 Heron's Nest
- 1131 Heron's Nest
- 1000 Herons Nest Way Unit 202
- 1000 Herons Nest Way Unit 203
- 1000 Herons Nest Way Unit 23
- 1000 Herons Nest Way Unit 31
- 1134 Heron's Nest
- 1143 Heron's Nest
