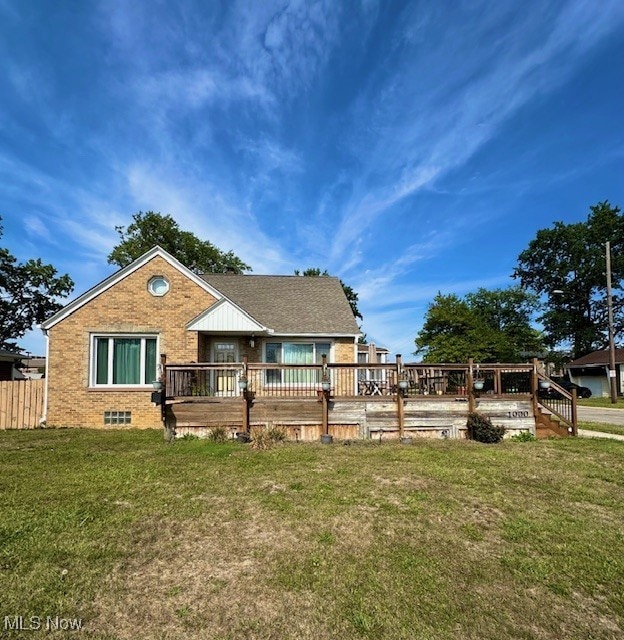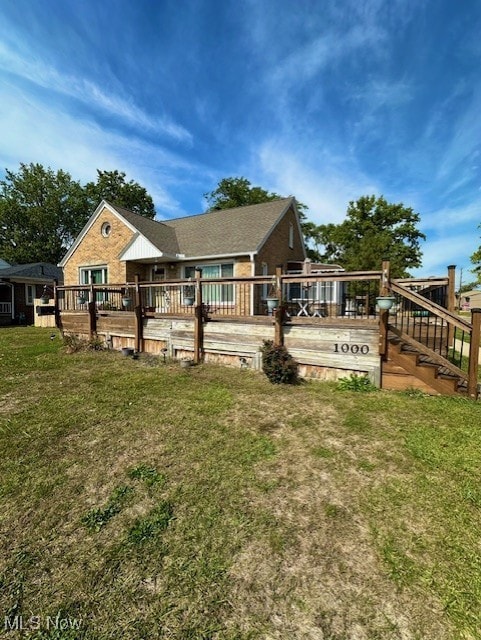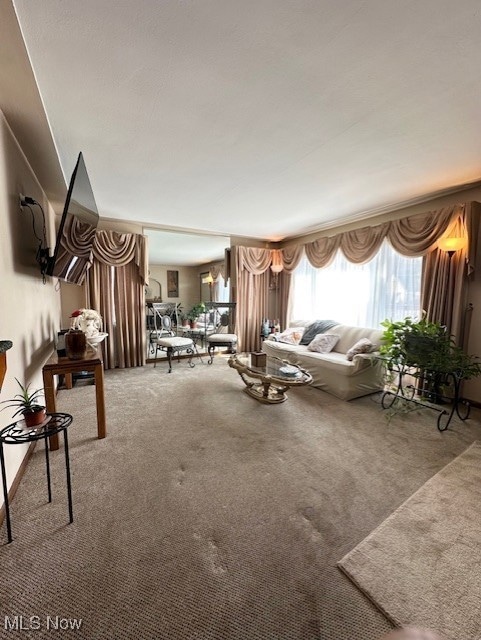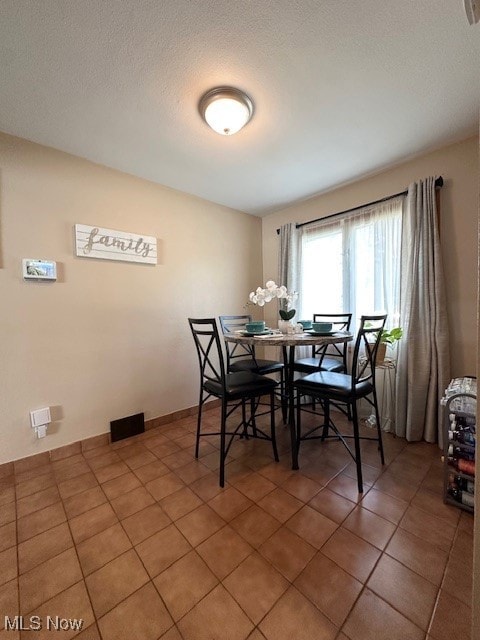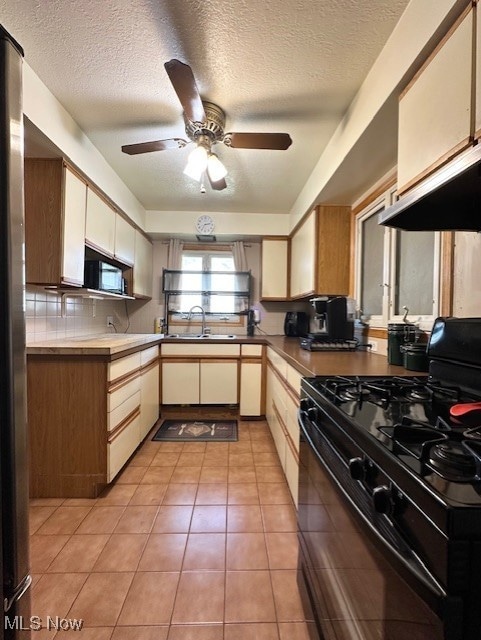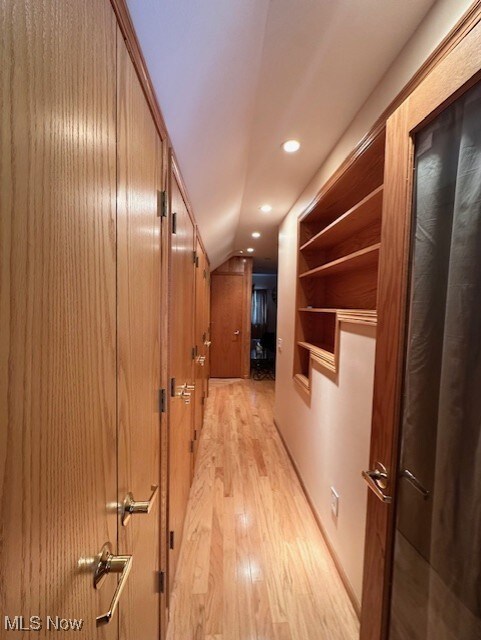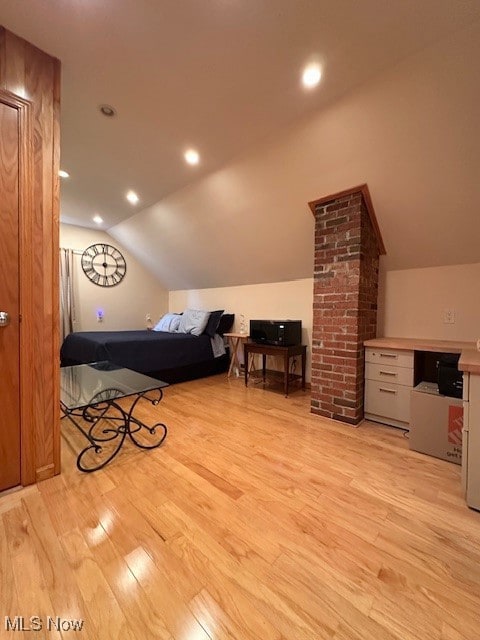1000 Highland Park Blvd Lorain, OH 44052
Estimated payment $1,202/month
Highlights
- Spa
- Corner Lot
- 4 Car Detached Garage
- Deck
- No HOA
- Porch
About This Home
This lovely 3-bedroom, 2-full bath brick bungalow offers an abundance of space and unique features. The property features a rare 4-car garage, perfect for car enthusiasts or those needing extra storage. Enjoy relaxing on the front and back decks, perfect for outdoor gatherings. Inside, you'll find plenty of storage solutions, including a unique bonus room adjacent to the master suite. The master bedroom is a true retreat, boasting five closets, with a walk-in and built-in shelving. The sunroom is ideal for year-round enjoyment, while the basement presents a blank canvas for your personal touch. Conveniently located near parks, shopping, schools, and restaurants, this home is a rare find.
Listing Agent
Elite Class Realty LLC Brokerage Email: 440-989-6003, danielle@eclassrealty.com License #2022004890 Listed on: 09/23/2025
Open House Schedule
-
Sunday, November 16, 202511:00 am to 1:00 pm11/16/2025 11:00:00 AM +00:0011/16/2025 1:00:00 PM +00:00Add to Calendar
Home Details
Home Type
- Single Family
Est. Annual Taxes
- $2,418
Year Built
- Built in 1951
Lot Details
- 10,019 Sq Ft Lot
- Lot Dimensions are 60x170
- West Facing Home
- Partially Fenced Property
- Corner Lot
Parking
- 4 Car Detached Garage
- Garage Door Opener
Home Design
- Bungalow
- Brick Exterior Construction
- Fiberglass Roof
- Asphalt Roof
Interior Spaces
- 1,504 Sq Ft Home
- 2-Story Property
- Built-In Features
- Recessed Lighting
- Unfinished Basement
Kitchen
- Range
- Microwave
Bedrooms and Bathrooms
- 3 Bedrooms | 2 Main Level Bedrooms
- Walk-In Closet
- 2 Full Bathrooms
Laundry
- Dryer
- Washer
Outdoor Features
- Spa
- Deck
- Porch
Utilities
- Forced Air Heating and Cooling System
- Heating System Uses Gas
Community Details
- No Home Owners Association
Listing and Financial Details
- Assessor Parcel Number 02-01-006-162-018
Map
Home Values in the Area
Average Home Value in this Area
Tax History
| Year | Tax Paid | Tax Assessment Tax Assessment Total Assessment is a certain percentage of the fair market value that is determined by local assessors to be the total taxable value of land and additions on the property. | Land | Improvement |
|---|---|---|---|---|
| 2024 | $2,418 | $58,653 | $10,483 | $48,171 |
| 2023 | $2,146 | $41,664 | $8,964 | $32,701 |
| 2022 | $2,182 | $41,664 | $8,964 | $32,701 |
| 2021 | $2,182 | $41,664 | $8,964 | $32,701 |
| 2020 | $2,016 | $33,430 | $7,190 | $26,240 |
| 2019 | $2,005 | $33,430 | $7,190 | $26,240 |
| 2018 | $2,006 | $33,430 | $7,190 | $26,240 |
| 2017 | $2,199 | $34,560 | $8,740 | $25,820 |
| 2016 | $2,182 | $34,560 | $8,740 | $25,820 |
| 2015 | $2,061 | $34,560 | $8,740 | $25,820 |
| 2014 | $2,248 | $37,770 | $9,550 | $28,220 |
| 2013 | $2,231 | $37,770 | $9,550 | $28,220 |
Property History
| Date | Event | Price | List to Sale | Price per Sq Ft | Prior Sale |
|---|---|---|---|---|---|
| 11/10/2025 11/10/25 | Price Changed | $190,000 | -3.6% | $126 / Sq Ft | |
| 10/28/2025 10/28/25 | Price Changed | $197,000 | -3.9% | $131 / Sq Ft | |
| 10/26/2025 10/26/25 | For Sale | $205,000 | 0.0% | $136 / Sq Ft | |
| 10/12/2025 10/12/25 | Pending | -- | -- | -- | |
| 10/05/2025 10/05/25 | Price Changed | $205,000 | -1.9% | $136 / Sq Ft | |
| 10/05/2025 10/05/25 | For Sale | $209,000 | 0.0% | $139 / Sq Ft | |
| 10/04/2025 10/04/25 | Off Market | $209,000 | -- | -- | |
| 09/29/2025 09/29/25 | Price Changed | $209,000 | -4.6% | $139 / Sq Ft | |
| 09/23/2025 09/23/25 | For Sale | $219,000 | +38.6% | $146 / Sq Ft | |
| 02/11/2022 02/11/22 | Sold | $158,000 | +2.0% | $105 / Sq Ft | View Prior Sale |
| 01/04/2022 01/04/22 | Pending | -- | -- | -- | |
| 12/28/2021 12/28/21 | For Sale | $154,900 | -- | $103 / Sq Ft |
Purchase History
| Date | Type | Sale Price | Title Company |
|---|---|---|---|
| Fiduciary Deed | $158,000 | Bush Theodore J |
Mortgage History
| Date | Status | Loan Amount | Loan Type |
|---|---|---|---|
| Open | $155,138 | FHA | |
| Closed | $7,900 | No Value Available |
Source: MLS Now
MLS Number: 5158908
APN: 02-01-006-162-018
- 917 Highland Park Blvd
- 2780 Oberlin Ave
- 2782 Oberlin Ave
- V/L E 22nd St
- 623 W 24th St
- 1033 W 21st St
- 903 W 21st St
- 2613 Oakdale Ave
- 1046 W 21st St
- 508 W 25th St
- 804 W 21st St
- 1014 W 20th St
- 1928 Washington Ave
- 2342 Lexington Ave
- 707 W 20th St
- 2731 Lexington Ave
- 1850 Washington Ave
- 1855 Washington Ave
- 3402 Amherst Ave
- 1216 W 35th St
- 956 S Central Dr
- 1063 W 21st St Unit Lower
- 2326 Oakdale Ave
- 410 W 23rd St
- 207 W 29th St
- 1027 Tower Blvd
- 2550 Elyria Ave
- 1017 Washington Ave
- 1019 W 10th St Unit Down
- 4422 Princess Anne Ct
- 1203 W 44th St Unit 4
- 306 W 9th St Unit 2
- 1320 W 7th St Unit 1320 Down
- 1906 N Leavitt Rd Unit ID1061070P
- 2604 Meister Rd
- 1234 W 6th St
- 4323 Marshall Ave
- 4809-4519 Ashland Ave
- 1231 W 5th St Unit 1
- 1129 W Erie Ave
